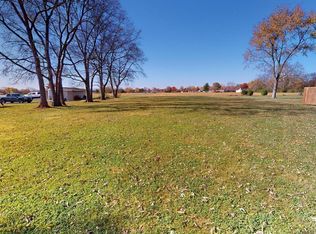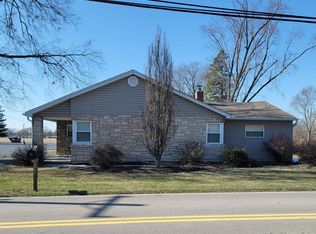Sold for $545,000
$545,000
5311 Muskopf Rd, Fairfield, OH 45014
4beds
--sqft
Single Family Residence
Built in 2025
0.43 Acres Lot
$549,900 Zestimate®
$--/sqft
$2,624 Estimated rent
Home value
$549,900
$495,000 - $610,000
$2,624/mo
Zestimate® history
Loading...
Owner options
Explore your selling options
What's special
Beautiful new construction on flat lot with view of large open field behind home. Move in ready soon! This home boasts of many upgraded features! Open floorplan with 2 story great room and 9ft first floor ceilings! Electric linear fireplace on unique accent wall! Kitchen has large island, walk-in pantry, quartz counter tops with tile backsplash! First floor primary bedroom suite has large walk-in shower, double bowl vanity, private commode room, dressing area, and large walk-in closet. Den could be a 5th bedroom. Hall bath also features a double bowl vanity with linen closet. The three bedrooms upstairs all have walk-in closets! Finished basement with 1068 living space including large rec room, office (possible guest bedroom) and full bath with walk-in shower. Agent related to seller.
Zillow last checked: 8 hours ago
Listing updated: April 07, 2025 at 10:55am
Listed by:
Gayle A. Willis 513-253-7024,
Sibcy Cline, Inc. 513-777-8100
Bought with:
Brandi N Srader Schildmeyer, 2018002026
Coldwell Banker Realty
Scott A Oyler, 2003011808
Coldwell Banker Realty
Source: Cincy MLS,MLS#: 1828611 Originating MLS: Cincinnati Area Multiple Listing Service
Originating MLS: Cincinnati Area Multiple Listing Service

Facts & features
Interior
Bedrooms & bathrooms
- Bedrooms: 4
- Bathrooms: 3
- Full bathrooms: 2
- 1/2 bathrooms: 1
Primary bedroom
- Features: Bath Adjoins, Walk-In Closet(s), Dressing Area, Wall-to-Wall Carpet
- Level: First
- Area: 224
- Dimensions: 16 x 14
Bedroom 2
- Level: Second
- Area: 156
- Dimensions: 13 x 12
Bedroom 3
- Level: Second
- Area: 143
- Dimensions: 13 x 11
Bedroom 4
- Level: Second
- Area: 110
- Dimensions: 11 x 10
Bedroom 5
- Area: 0
- Dimensions: 0 x 0
Primary bathroom
- Features: Built-In Shower Seat, Shower, Double Vanity, Other
Bathroom 1
- Features: Full
- Level: First
Bathroom 2
- Features: Full
- Level: Second
Bathroom 3
- Features: Partial
- Level: First
Dining room
- Features: Open, Walkout
- Level: First
- Area: 121
- Dimensions: 11 x 11
Family room
- Area: 0
- Dimensions: 0 x 0
Great room
- Features: Fireplace, Laminate Floor
- Level: First
- Area: 289
- Dimensions: 17 x 17
Kitchen
- Features: Pantry, Quartz Counters, Kitchen Island, Wood Cabinets, Laminate Floor
- Area: 165
- Dimensions: 15 x 11
Living room
- Area: 0
- Dimensions: 0 x 0
Office
- Area: 0
- Dimensions: 0 x 0
Heating
- Forced Air, Gas
Cooling
- SEER Rated 13-15, Central Air
Appliances
- Included: Dishwasher, Disposal, Microwave, Oven/Range, Electric Water Heater
Features
- High Ceilings, Other
- Doors: French Doors, Multi Panel Doors
- Windows: Low Emissivity Windows, Double Pane Windows, Vinyl, Insulated Windows
- Basement: Full,Bath/Stubbed,Concrete,Unfinished
- Number of fireplaces: 1
- Fireplace features: Electric, Great Room
Interior area
- Total structure area: 0
Property
Parking
- Total spaces: 2
- Parking features: Driveway, Garage Door Opener
- Garage spaces: 2
- Has uncovered spaces: Yes
Accessibility
- Accessibility features: No Accessibility Features
Features
- Levels: Two
- Stories: 2
- Patio & porch: Patio, Porch
- Has view: Yes
- View description: Other
Lot
- Size: 0.43 Acres
- Dimensions: 94 x 200
- Features: Less than .5 Acre
- Topography: Cleared,Level
Details
- Parcel number: A0700010000075
- Zoning description: Residential
- Other equipment: Sump Pump
Construction
Type & style
- Home type: SingleFamily
- Architectural style: Traditional
- Property subtype: Single Family Residence
Materials
- Brick, Vinyl Siding
- Foundation: Concrete Perimeter
- Roof: Shingle
Condition
- New construction: Yes
- Year built: 2025
Details
- Warranty included: Yes
Utilities & green energy
- Gas: Natural
- Sewer: Public Sewer
- Water: Public
Community & neighborhood
Security
- Security features: Smoke Alarm
Location
- Region: Fairfield
HOA & financial
HOA
- Has HOA: No
Other
Other facts
- Listing terms: No Special Financing,Conventional
Price history
| Date | Event | Price |
|---|---|---|
| 3/27/2025 | Sold | $545,000-5.1% |
Source: | ||
| 2/11/2025 | Pending sale | $574,250 |
Source: | ||
| 2/11/2025 | Price change | $574,250+8.4% |
Source: | ||
| 1/17/2025 | Listed for sale | $529,900+715.2% |
Source: | ||
| 5/24/2024 | Sold | $65,000 |
Source: Public Record Report a problem | ||
Public tax history
| Year | Property taxes | Tax assessment |
|---|---|---|
| 2024 | $417 | $11,030 |
Find assessor info on the county website
Neighborhood: 45014
Nearby schools
GreatSchools rating
- 5/10Fairfield West Elementary SchoolGrades: PK-5Distance: 1.1 mi
- 5/10Fairfield Middle SchoolGrades: 6-8Distance: 1.9 mi
- 5/10Fairfield High SchoolGrades: 9-12Distance: 3.2 mi
Get a cash offer in 3 minutes
Find out how much your home could sell for in as little as 3 minutes with a no-obligation cash offer.
Estimated market value$549,900
Get a cash offer in 3 minutes
Find out how much your home could sell for in as little as 3 minutes with a no-obligation cash offer.
Estimated market value
$549,900

