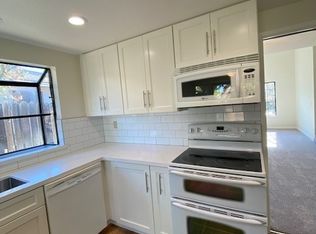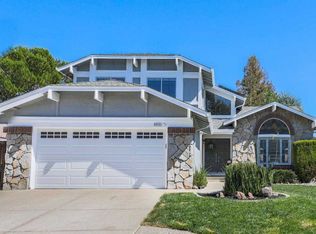Sold for $950,000 on 01/08/24
$950,000
5311 Paso Del Rio Way, Concord, CA 94521
3beds
1,692sqft
Residential, Single Family Residence
Built in 1984
5,749.92 Square Feet Lot
$984,700 Zestimate®
$561/sqft
$3,911 Estimated rent
Home value
$984,700
$926,000 - $1.04M
$3,911/mo
Zestimate® history
Loading...
Owner options
Explore your selling options
What's special
This 3 bedroom 2 bath home has had a complete face lift! New interior and exterior paint, windows, flooring, SS appliances', backyard fencing and gate. Including new granite and backsplash in the kitchen and new mirrors in the bathrooms. Bathroom vanities replaced last couple years. Located in Pine Hollow estates. Walking distance to elementary, middle and Clayton Valley Charter School. Close to shopping and downtown Walnut Creek. Please come see this updated beauty, great neighborhood. Welcome home!
Zillow last checked: 8 hours ago
Listing updated: January 09, 2024 at 04:51am
Listed by:
Linda Miller DRE #01479698 925-765-4765,
Weichert Realtors-america Fir
Bought with:
Lydia Sun, DRE #02224134
Petrocelli Homes Realty Grp
Source: CCAR,MLS#: 41045222
Facts & features
Interior
Bedrooms & bathrooms
- Bedrooms: 3
- Bathrooms: 2
- Full bathrooms: 2
Kitchen
- Features: Breakfast Bar, Counter - Solid Surface, Counter - Stone, Dishwasher, Electric Range/Cooktop, Garbage Disposal, Ice Maker Hookup, Microwave, Oven Built-in, Refrigerator, Self-Cleaning Oven, Updated Kitchen
Heating
- Forced Air, Fireplace(s)
Cooling
- Ceiling Fan(s)
Appliances
- Included: Dishwasher, Electric Range, Plumbed For Ice Maker, Microwave, Oven, Refrigerator, Self Cleaning Oven
- Laundry: Hookups Only, Cabinets
Features
- Formal Dining Room, Breakfast Bar, Counter - Solid Surface, Updated Kitchen
- Flooring: Laminate, Tile
- Windows: Screens, Window Coverings
- Number of fireplaces: 1
- Fireplace features: Brick, Family Room, Raised Hearth, Stone
Interior area
- Total structure area: 1,692
- Total interior livable area: 1,692 sqft
Property
Parking
- Total spaces: 2
- Parking features: Garage Faces Front, Garage Door Opener
- Garage spaces: 2
Features
- Levels: One
- Stories: 1
- Pool features: None
- Fencing: Fenced,Full
Lot
- Size: 5,749 sqft
- Features: Level, Front Yard, Street Light(s), Side Yard
Details
- Parcel number: 1212420168
- Special conditions: Standard
- Other equipment: Irrigation Equipment
Construction
Type & style
- Home type: SingleFamily
- Architectural style: Contemporary
- Property subtype: Residential, Single Family Residence
Materials
- Composition Shingles, Stone, Stucco
- Roof: Tile
Condition
- Existing
- New construction: No
- Year built: 1984
Utilities & green energy
- Electric: No Solar
- Utilities for property: Cable Available, Internet Available, Individual Gas Meter
Community & neighborhood
Location
- Region: Concord
- Subdivision: Pine Hollow Est.
Price history
| Date | Event | Price |
|---|---|---|
| 1/8/2024 | Sold | $950,000+5.6%$561/sqft |
Source: | ||
| 12/12/2023 | Pending sale | $900,000$532/sqft |
Source: | ||
| 12/5/2023 | Listed for sale | $900,000$532/sqft |
Source: | ||
Public tax history
| Year | Property taxes | Tax assessment |
|---|---|---|
| 2025 | $11,848 -19.1% | $969,000 +232.5% |
| 2024 | $14,648 +247.1% | $291,451 +2% |
| 2023 | $4,220 +1.7% | $285,737 +2% |
Find assessor info on the county website
Neighborhood: Lime Ridge
Nearby schools
GreatSchools rating
- 6/10Highlands Elementary SchoolGrades: K-5Distance: 0.5 mi
- 5/10Pine Hollow Middle SchoolGrades: 6-8Distance: 0.6 mi
- 6/10Concord High SchoolGrades: 9-12Distance: 2.9 mi
Schools provided by the listing agent
- District: Mount Diablo (925) 682-8000
Source: CCAR. This data may not be complete. We recommend contacting the local school district to confirm school assignments for this home.
Get a cash offer in 3 minutes
Find out how much your home could sell for in as little as 3 minutes with a no-obligation cash offer.
Estimated market value
$984,700
Get a cash offer in 3 minutes
Find out how much your home could sell for in as little as 3 minutes with a no-obligation cash offer.
Estimated market value
$984,700

