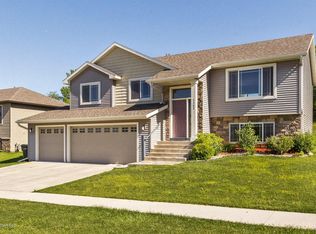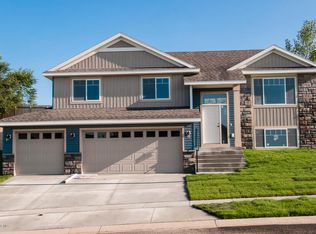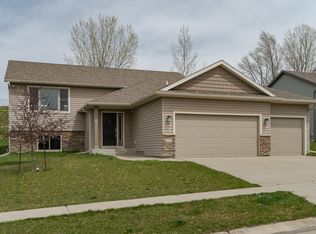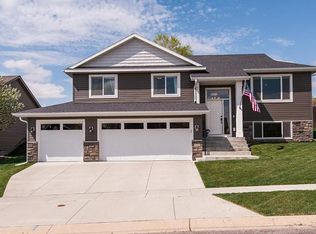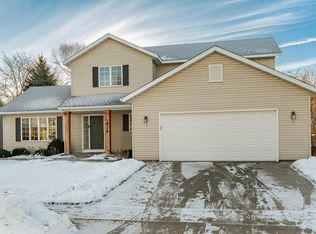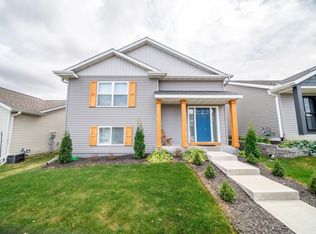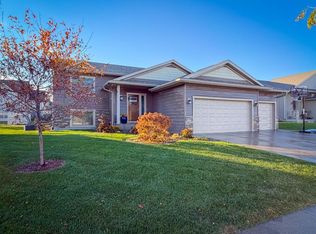This beautifully designed four-bedroom, three-bathroom home offers cozy living in a great location with easy access to the Douglas Trail and a nearby park. Inside, you’ll find brand new carpet throughout and a modern kitchen with granite countertops, a tiled backsplash, and stainless steel appliances. The vaulted ceilings in the living and dining areas create a bright and open space, perfect for everyday living or entertaining guests. Three of the four bedrooms are located on the main level, including a private primary suite with a convenient 3/4 bath. The finished lower level features a spacious family room, a fourth bedroom, and a full bath, making it great for guests or extra living space. Step outside to a welcoming paver patio with a pergola, perfect for outdoor gatherings. The home also has a stylish stone exterior and an oversized three-car garage. With trails and parks just a short walk away, this home is a rare find in both comfort and convenience. Plus, getting around is easy with a Park & Ride nearby, just minutes away, or a relaxing bike ride. **The video and 3D floor plan are virtually staged**
Pending
Price cut: $1.5K (11/18)
$407,400
5311 Ridgeway Rd NW, Rochester, MN 55901
4beds
2,032sqft
Est.:
Single Family Residence
Built in 2014
9,278.28 Square Feet Lot
$406,300 Zestimate®
$200/sqft
$-- HOA
What's special
Oversized three-car garageStylish stone exteriorBright and open spaceStainless steel appliancesTiled backsplash
- 68 days |
- 712 |
- 18 |
Likely to sell faster than
Zillow last checked: 8 hours ago
Listing updated: December 27, 2025 at 05:48pm
Listed by:
Ron Wightman 507-208-2246,
WightmanBrock Real Estate Advisors
Source: NorthstarMLS as distributed by MLS GRID,MLS#: 6817514
Facts & features
Interior
Bedrooms & bathrooms
- Bedrooms: 4
- Bathrooms: 3
- Full bathrooms: 2
- 3/4 bathrooms: 1
Bedroom
- Level: Main
Bedroom 2
- Level: Main
Bedroom 3
- Level: Main
Bedroom 4
- Level: Basement
Primary bathroom
- Level: Main
Bathroom
- Level: Main
Bathroom
- Level: Basement
Dining room
- Level: Main
Family room
- Level: Basement
Kitchen
- Level: Main
Living room
- Level: Main
Heating
- Forced Air
Cooling
- Central Air
Appliances
- Included: Dishwasher, Disposal, Dryer, Gas Water Heater, Microwave, Range, Refrigerator, Washer
- Laundry: In Basement
Features
- Basement: Daylight,Finished
- Has fireplace: No
Interior area
- Total structure area: 2,032
- Total interior livable area: 2,032 sqft
- Finished area above ground: 1,212
- Finished area below ground: 820
Video & virtual tour
Property
Parking
- Total spaces: 3
- Parking features: Concrete, Garage Door Opener, Tuckunder Garage
- Attached garage spaces: 3
- Has uncovered spaces: Yes
Accessibility
- Accessibility features: None
Features
- Levels: Multi/Split
- Patio & porch: Covered, Patio
- Fencing: Chain Link,Full
Lot
- Size: 9,278.28 Square Feet
- Dimensions: 68 x 137
- Features: Property Adjoins Public Land
Details
- Foundation area: 876
- Parcel number: 740712069511
- Zoning description: Residential-Single Family
Construction
Type & style
- Home type: SingleFamily
- Property subtype: Single Family Residence
Materials
- Frame
- Foundation: Wood
- Roof: Age Over 8 Years,Asphalt
Condition
- New construction: No
- Year built: 2014
Utilities & green energy
- Gas: Natural Gas
- Sewer: City Sewer/Connected
- Water: City Water/Connected
Community & HOA
Community
- Subdivision: Ridgeview Manor 3rd
HOA
- Has HOA: No
Location
- Region: Rochester
Financial & listing details
- Price per square foot: $200/sqft
- Tax assessed value: $337,100
- Annual tax amount: $4,528
- Date on market: 11/13/2025
- Cumulative days on market: 152 days
- Road surface type: Paved
Estimated market value
$406,300
$386,000 - $427,000
$2,534/mo
Price history
Price history
| Date | Event | Price |
|---|---|---|
| 12/28/2025 | Pending sale | $407,400$200/sqft |
Source: | ||
| 11/18/2025 | Price change | $407,400-0.4%$200/sqft |
Source: | ||
| 11/13/2025 | Listed for sale | $408,900$201/sqft |
Source: | ||
| 11/8/2025 | Listing removed | $408,900$201/sqft |
Source: | ||
| 11/4/2025 | Price change | $408,900-0.2%$201/sqft |
Source: | ||
Public tax history
Public tax history
| Year | Property taxes | Tax assessment |
|---|---|---|
| 2024 | $4,178 | $320,900 -3% |
| 2023 | -- | $330,700 -0.1% |
| 2022 | $3,930 +3.7% | $331,100 +16.5% |
Find assessor info on the county website
BuyAbility℠ payment
Est. payment
$2,460/mo
Principal & interest
$1950
Property taxes
$367
Home insurance
$143
Climate risks
Neighborhood: 55901
Nearby schools
GreatSchools rating
- 8/10George W. Gibbs Elementary SchoolGrades: PK-5Distance: 0.8 mi
- 3/10Dakota Middle SchoolGrades: 6-8Distance: 0.1 mi
- 5/10John Marshall Senior High SchoolGrades: 8-12Distance: 5 mi
Schools provided by the listing agent
- Elementary: Overland
- Middle: Dakota
- High: John Marshall
Source: NorthstarMLS as distributed by MLS GRID. This data may not be complete. We recommend contacting the local school district to confirm school assignments for this home.
- Loading
