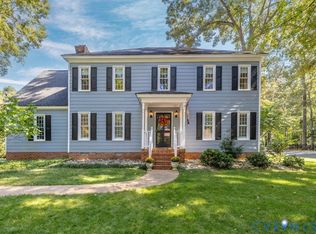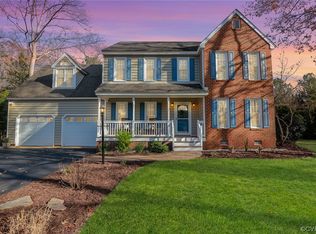Sold for $511,500 on 08/06/25
$511,500
5311 Rock Harbour Rd, Midlothian, VA 23112
5beds
2,328sqft
Single Family Residence
Built in 1988
0.29 Acres Lot
$518,400 Zestimate®
$220/sqft
$2,887 Estimated rent
Home value
$518,400
$487,000 - $550,000
$2,887/mo
Zestimate® history
Loading...
Owner options
Explore your selling options
What's special
Immaculate, gorgeous and meticulously maintained Woodlake home is now available for its lucky buyers. It is located just 11 houses from the path to Rock Harbour Park and the Swift Creek Reservoir. Store your boat at the park and be on the water in a flash! Trails connect every part of Woodlake and you can bike or walk from home to the pool and tennis courts in minutes. There is so much to do and enjoy in Woodlake, but staying at home and relaxing in your cathedral ceiling screen porch or beautiful “made for croquet” yard is not a bad choice either!
Hardwood floors seamlessly connect one room to the next. The floor plan offers great entertainment areas, plus plenty of common and private spaces. The eat-in kitchen is the heart of the home and has room for a large table. French doors open to the screen porch and decks for fun cookouts and outdoor dining. Upscale warm cherry cabinetry, a farmhouse sink and granite covered island and countertops are top of the line. The kitchen offers plenty of storage with two pantry cabinets, spice cabinet, trash pullout and glass display cabinet. The eat-in kitchen opens to the den. White wainscotting and a gas fireplace make the den a cozy gathering place. A formal dining room and living room offer more living space to use as you prefer.
Convenient front and rear staircases lead upstairs. Almost all of the upstairs has brand new carpet and plenty of spacious closets. The primary bedroom has a large walk-in closet. The ensuite bath has a jetted tub, walk-in shower and separate toilet room. Four more bedrooms offer bedroom, office or “hang out” space.
Extras include seven skylights, an oversized garage with workbench, an insulated vinyl garage door, walk-up attic, vinyl siding and an irrigation system.
Zillow last checked: 8 hours ago
Listing updated: August 07, 2025 at 05:15am
Listed by:
Karen Kern jolewis@lizmoore.com,
Liz Moore & Associates
Bought with:
Brittanie Stanley, 0225253220
Compass
Source: CVRMLS,MLS#: 2518433 Originating MLS: Central Virginia Regional MLS
Originating MLS: Central Virginia Regional MLS
Facts & features
Interior
Bedrooms & bathrooms
- Bedrooms: 5
- Bathrooms: 3
- Full bathrooms: 2
- 1/2 bathrooms: 1
Other
- Description: Tub & Shower
- Level: Second
Half bath
- Level: First
Laundry
- Description: Laundry closet
- Level: Second
- Dimensions: 0 x 0
Heating
- Electric, Forced Air, Heat Pump, Natural Gas
Cooling
- Heat Pump, Attic Fan
Appliances
- Included: Dryer, Dishwasher, Electric Water Heater, Disposal, Refrigerator, Smooth Cooktop, Washer
Features
- Ceiling Fan(s), Separate/Formal Dining Room, Double Vanity, Eat-in Kitchen, French Door(s)/Atrium Door(s), Fireplace, Granite Counters, Kitchen Island, Recessed Lighting, Skylights, Walk-In Closet(s)
- Flooring: Partially Carpeted, Tile, Wood
- Doors: French Doors
- Windows: Skylight(s)
- Basement: Crawl Space
- Attic: Walk-up
- Number of fireplaces: 1
- Fireplace features: Gas, Masonry
Interior area
- Total interior livable area: 2,328 sqft
- Finished area above ground: 2,328
- Finished area below ground: 0
Property
Parking
- Total spaces: 2
- Parking features: Attached, Driveway, Garage, Garage Door Opener, Oversized, Paved, Garage Faces Rear, Garage Faces Side, Boat, RV Access/Parking
- Attached garage spaces: 2
- Has uncovered spaces: Yes
Features
- Levels: Two
- Stories: 2
- Patio & porch: Rear Porch, Screened, Deck
- Exterior features: Deck, Paved Driveway
- Pool features: Pool, Community
- Fencing: None
- Waterfront features: Water Access, Walk to Water
Lot
- Size: 0.29 Acres
- Features: Level
- Topography: Level
Details
- Parcel number: 721680921400000
- Zoning description: R9
Construction
Type & style
- Home type: SingleFamily
- Architectural style: Two Story
- Property subtype: Single Family Residence
Materials
- Brick, Drywall, Frame, Vinyl Siding
Condition
- Resale
- New construction: No
- Year built: 1988
Utilities & green energy
- Sewer: Public Sewer
- Water: Public
Community & neighborhood
Community
- Community features: Basketball Court, Boat Facilities, Clubhouse, Dock, Fitness, Home Owners Association, Lake, Playground, Pond, Pool, Tennis Court(s), Trails/Paths
Location
- Region: Midlothian
- Subdivision: Woodlake
HOA & financial
HOA
- Has HOA: Yes
- HOA fee: $370 quarterly
- Services included: Clubhouse, Common Areas, Pool(s), Water Access
Other
Other facts
- Ownership: Individuals
- Ownership type: Sole Proprietor
Price history
| Date | Event | Price |
|---|---|---|
| 8/6/2025 | Sold | $511,500+2.3%$220/sqft |
Source: | ||
| 7/15/2025 | Pending sale | $500,000$215/sqft |
Source: | ||
| 7/11/2025 | Listed for sale | $500,000+109.6%$215/sqft |
Source: | ||
| 6/28/2013 | Sold | $238,500+18.7%$102/sqft |
Source: | ||
| 5/1/2003 | Sold | $201,000$86/sqft |
Source: Public Record | ||
Public tax history
| Year | Property taxes | Tax assessment |
|---|---|---|
| 2025 | $3,672 +1.5% | $412,600 +2.7% |
| 2024 | $3,616 +6.1% | $401,800 +7.3% |
| 2023 | $3,409 +7.2% | $374,600 +8.4% |
Find assessor info on the county website
Neighborhood: 23112
Nearby schools
GreatSchools rating
- 5/10Clover Hill Elementary SchoolGrades: PK-5Distance: 0.5 mi
- 6/10Tomahawk Creek Middle SchoolGrades: 6-8Distance: 2.7 mi
- 9/10Cosby High SchoolGrades: 9-12Distance: 2.1 mi
Schools provided by the listing agent
- Elementary: Clover Hill
- Middle: Tomahawk Creek
- High: Cosby
Source: CVRMLS. This data may not be complete. We recommend contacting the local school district to confirm school assignments for this home.
Get a cash offer in 3 minutes
Find out how much your home could sell for in as little as 3 minutes with a no-obligation cash offer.
Estimated market value
$518,400
Get a cash offer in 3 minutes
Find out how much your home could sell for in as little as 3 minutes with a no-obligation cash offer.
Estimated market value
$518,400

