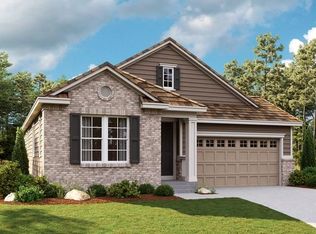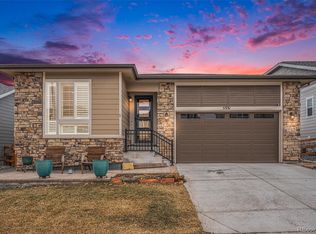Sold for $846,300
Street View
$846,300
5311 Routt Ct, Arvada, CO 80002
5beds
3,550sqft
SingleFamily
Built in 2023
5,183 Square Feet Lot
$924,600 Zestimate®
$238/sqft
$5,406 Estimated rent
Home value
$924,600
$878,000 - $971,000
$5,406/mo
Zestimate® history
Loading...
Owner options
Explore your selling options
What's special
5311 Routt Ct, Arvada, CO 80002 is a single family home that contains 3,550 sq ft and was built in 2023. It contains 5 bedrooms and 3 bathrooms. This home last sold for $846,300 in February 2023.
The Zestimate for this house is $924,600. The Rent Zestimate for this home is $5,406/mo.
Facts & features
Interior
Bedrooms & bathrooms
- Bedrooms: 5
- Bathrooms: 3
- Full bathrooms: 3
Heating
- Forced air
Cooling
- Central
Features
- Basement: Finished
- Has fireplace: Yes
Interior area
- Total interior livable area: 3,550 sqft
Property
Parking
- Parking features: Garage - Attached
Lot
- Size: 5,183 sqft
Details
- Parcel number: 3916201159
Construction
Type & style
- Home type: SingleFamily
Materials
- Frame
Condition
- Year built: 2023
Community & neighborhood
Location
- Region: Arvada
HOA & financial
HOA
- Has HOA: Yes
- HOA fee: $50 monthly
Price history
| Date | Event | Price |
|---|---|---|
| 2/21/2023 | Sold | $846,300$238/sqft |
Source: Public Record Report a problem | ||
Public tax history
| Year | Property taxes | Tax assessment |
|---|---|---|
| 2024 | $5,617 +70.2% | $56,721 +57.9% |
| 2023 | $3,301 +46.4% | $35,929 +81.3% |
| 2022 | $2,254 +46.6% | $19,819 +50.3% |
Find assessor info on the county website
Neighborhood: Skyline
Nearby schools
GreatSchools rating
- 5/10Vanderhoof Elementary SchoolGrades: K-5Distance: 0.7 mi
- 7/10Drake Junior High SchoolGrades: 6-8Distance: 0.7 mi
- 7/10Arvada West High SchoolGrades: 9-12Distance: 1.2 mi
Get a cash offer in 3 minutes
Find out how much your home could sell for in as little as 3 minutes with a no-obligation cash offer.
Estimated market value$924,600
Get a cash offer in 3 minutes
Find out how much your home could sell for in as little as 3 minutes with a no-obligation cash offer.
Estimated market value
$924,600

