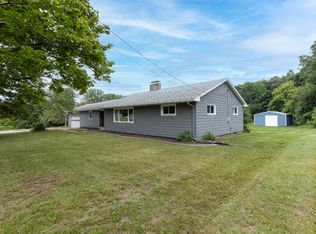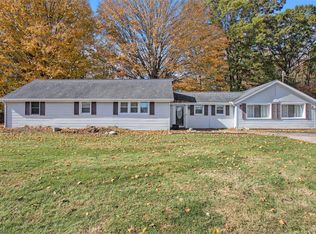Sold
$330,000
5311 Seymour Rd, Jackson, MI 49201
3beds
3,040sqft
Single Family Residence
Built in 1940
8.4 Acres Lot
$337,800 Zestimate®
$109/sqft
$2,463 Estimated rent
Home value
$337,800
$284,000 - $402,000
$2,463/mo
Zestimate® history
Loading...
Owner options
Explore your selling options
What's special
Instant equity! Home price is less than appraised value!! Set amidst the serenity of a sprawling 8.4-acre lot, this exceptional residence epitomizes the essence of country living. The expansive deck is an inviting sanctuary, perfect for enjoying sunsets & hosting memorable gatherings. Stepping inside you're greeted by an open floor plan that effortlessly connects the living spaces, creating an airy & welcoming atmosphere. The kitchen is a true masterpiece, boasting a luxurious design complete with brand new, high-end appliances & plentiful counter space ready for your culinary adventures. The home features stunning hardwood floors throughout, enhancing its timeless elegance. The partially finished basement offers an additional family room. All new mechanicals will put your mind at ease
Zillow last checked: 8 hours ago
Listing updated: January 24, 2025 at 11:57am
Listed by:
Skylar Harris 517-740-0566,
The Brokerage House
Bought with:
Hannah Jeffrey
Playford Real Estate
Source: MichRIC,MLS#: 24046654
Facts & features
Interior
Bedrooms & bathrooms
- Bedrooms: 3
- Bathrooms: 2
- Full bathrooms: 2
Primary bedroom
- Level: Upper
- Area: 170.52
- Dimensions: 17.40 x 9.80
Bedroom 2
- Level: Upper
- Area: 107.42
- Dimensions: 8.20 x 13.10
Bedroom 3
- Level: Upper
- Area: 113.9
- Dimensions: 8.50 x 13.40
Bathroom 1
- Level: Main
- Area: 58.8
- Dimensions: 9.80 x 6.00
Bathroom 2
- Level: Upper
- Area: 59.13
- Dimensions: 7.30 x 8.10
Family room
- Level: Basement
- Area: 469.27
- Dimensions: 16.70 x 28.10
Kitchen
- Level: Main
- Area: 415.87
- Dimensions: 21.11 x 19.70
Laundry
- Level: Main
- Area: 43.92
- Dimensions: 7.20 x 6.10
Living room
- Level: Main
- Area: 287.09
- Dimensions: 19.00 x 15.11
Other
- Level: Main
- Area: 112.8
- Dimensions: 12.00 x 9.40
Other
- Level: Basement
- Area: 46.8
- Dimensions: 9.00 x 5.20
Heating
- Forced Air
Cooling
- Central Air
Appliances
- Included: Dishwasher, Microwave, Range, Refrigerator
- Laundry: Gas Dryer Hookup, Main Level, Washer Hookup
Features
- Ceiling Fan(s), Center Island, Eat-in Kitchen
- Flooring: Tile
- Basement: Full
- Has fireplace: No
Interior area
- Total structure area: 1,820
- Total interior livable area: 3,040 sqft
- Finished area below ground: 1,220
Property
Features
- Stories: 2
Lot
- Size: 8.40 Acres
- Dimensions: 837.2 x 738
- Features: Wooded
Details
- Parcel number: 000092115200201
Construction
Type & style
- Home type: SingleFamily
- Architectural style: Traditional
- Property subtype: Single Family Residence
Materials
- Vinyl Siding
- Roof: Composition
Condition
- New construction: No
- Year built: 1940
Utilities & green energy
- Sewer: Septic Tank
- Water: Well
- Utilities for property: Natural Gas Connected
Community & neighborhood
Location
- Region: Jackson
Other
Other facts
- Listing terms: Cash,FHA,VA Loan
- Road surface type: Paved
Price history
| Date | Event | Price |
|---|---|---|
| 1/24/2025 | Sold | $330,000-2.9%$109/sqft |
Source: | ||
| 12/12/2024 | Contingent | $340,000$112/sqft |
Source: | ||
| 11/7/2024 | Price change | $340,000-7.5%$112/sqft |
Source: | ||
| 10/25/2024 | Price change | $367,500-3.3%$121/sqft |
Source: | ||
| 10/17/2024 | Price change | $380,000-1.3%$125/sqft |
Source: | ||
Public tax history
| Year | Property taxes | Tax assessment |
|---|---|---|
| 2025 | -- | $100,583 +0.3% |
| 2024 | -- | $100,290 +44.1% |
| 2021 | $1,910 | $69,621 +2.6% |
Find assessor info on the county website
Neighborhood: 49201
Nearby schools
GreatSchools rating
- 4/10East Jackson ElementaryGrades: K-6Distance: 1.7 mi
- 3/10East Jackson High SchoolGrades: 7-12Distance: 2.1 mi

Get pre-qualified for a loan
At Zillow Home Loans, we can pre-qualify you in as little as 5 minutes with no impact to your credit score.An equal housing lender. NMLS #10287.


