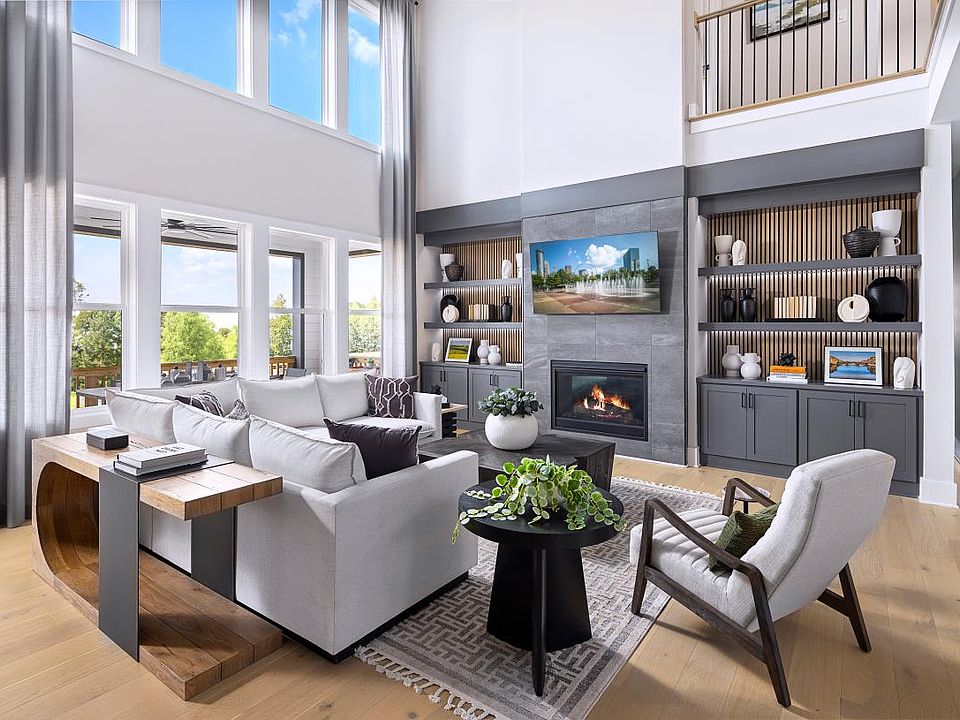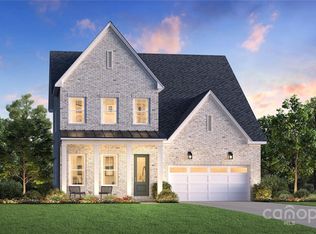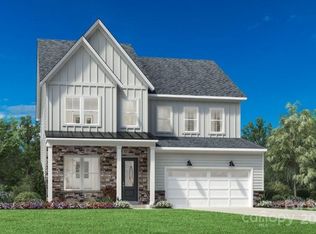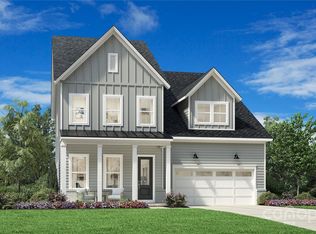5311 Vernon Ridge Rd #118, Huntersville, NC 28078
What's special
- 119 days |
- 340 |
- 13 |
Zillow last checked: 8 hours ago
Listing updated: February 05, 2026 at 12:27pm
Amanda Chaney achaney@tollbrothers.com,
Toll Brothers Real Estate Inc,
Brittney Powell,
Toll Brothers Real Estate Inc
Travel times
Facts & features
Interior
Bedrooms & bathrooms
- Bedrooms: 5
- Bathrooms: 5
- Full bathrooms: 4
- 1/2 bathrooms: 1
- Main level bedrooms: 1
Primary bedroom
- Features: En Suite Bathroom, Tray Ceiling(s), Walk-In Closet(s)
- Level: Upper
Bedroom s
- Features: En Suite Bathroom
- Level: Upper
Dining room
- Level: Main
Great room
- Level: Main
Kitchen
- Features: Kitchen Island
- Level: Main
Loft
- Level: Upper
Study
- Level: Main
Heating
- Central, Natural Gas
Cooling
- Central Air, Heat Pump
Appliances
- Included: Dishwasher, Disposal, Double Oven, Dryer, Gas Cooktop, Microwave, Refrigerator with Ice Maker, Wall Oven, Washer, Wine Refrigerator
- Laundry: Laundry Room, Main Level
Features
- Flooring: Carpet, Tile, Vinyl
- Has basement: No
- Fireplace features: Gas, Great Room
Interior area
- Total structure area: 3,596
- Total interior livable area: 3,596 sqft
- Finished area above ground: 3,596
- Finished area below ground: 0
Property
Parking
- Total spaces: 2
- Parking features: Driveway, Attached Garage, Garage on Main Level
- Attached garage spaces: 2
- Has uncovered spaces: Yes
Features
- Levels: Two
- Stories: 2
- Patio & porch: Covered, Front Porch, Rear Porch
- Pool features: Community
Lot
- Size: 0.19 Acres
- Features: Level
Details
- Parcel number: 00905274
- Zoning: MX-3
- Special conditions: Standard
Construction
Type & style
- Home type: SingleFamily
- Property subtype: Single Family Residence
Materials
- Fiber Cement, Stone
- Foundation: Slab
- Roof: Composition
Condition
- New construction: Yes
- Year built: 2026
Details
- Builder model: Wilburn Contemporary
- Builder name: Toll Brothers
Utilities & green energy
- Sewer: Public Sewer
- Water: City
- Utilities for property: Cable Available, Underground Power Lines
Community & HOA
Community
- Features: Clubhouse, Playground, Sidewalks, Walking Trails
- Subdivision: Overbrook Estates - Elmspring Collection
HOA
- Has HOA: Yes
- HOA fee: $125 monthly
- HOA name: CAMS
Location
- Region: Huntersville
Financial & listing details
- Price per square foot: $250/sqft
- Date on market: 11/1/2025
- Cumulative days on market: 119 days
- Road surface type: Concrete, Paved
About the community

Source: Toll Brothers Inc.
2 homes in this community
Available homes
| Listing | Price | Bed / bath | Status |
|---|---|---|---|
Current home: 5311 Vernon Ridge Rd #118 | $899,000 | 5 bed / 5 bath | Available |
| 5311 Vernon Ridge Rd | $899,000 | 5 bed / 5 bath | Available June 2026 |
Source: Toll Brothers Inc.
Contact builder

By pressing Contact builder, you agree that Zillow Group and other real estate professionals may call/text you about your inquiry, which may involve use of automated means and prerecorded/artificial voices and applies even if you are registered on a national or state Do Not Call list. You don't need to consent as a condition of buying any property, goods, or services. Message/data rates may apply. You also agree to our Terms of Use.
Learn how to advertise your homesEstimated market value
$895,400
$851,000 - $940,000
$3,977/mo
Price history
| Date | Event | Price |
|---|---|---|
| 2/5/2026 | Price change | $899,000-1.5%$250/sqft |
Source: | ||
| 12/28/2025 | Price change | $913,000+2.2%$254/sqft |
Source: | ||
| 11/29/2025 | Price change | $893,000-1.6%$248/sqft |
Source: | ||
| 11/1/2025 | Listed for sale | $907,127$252/sqft |
Source: | ||
Public tax history
Monthly payment
Neighborhood: 28078
Nearby schools
GreatSchools rating
- 8/10Torrence Creek ElementaryGrades: K-5Distance: 1.2 mi
- 6/10Francis Bradley MiddleGrades: 6-8Distance: 1.9 mi
- 4/10Hopewell HighGrades: 9-12Distance: 2.3 mi
Schools provided by the builder
- Elementary: Torrence Creek Elementary
- Middle: Francis Bradley Middle
- High: Hopewell High
- District: Charlotte Mecklenburg
Source: Toll Brothers Inc.. This data may not be complete. We recommend contacting the local school district to confirm school assignments for this home.



