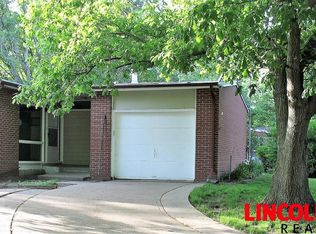Sold for $233,900
$233,900
5311 W Vance Rd, Lincoln, NE 68524
4beds
1,795sqft
Single Family Residence
Built in 1957
10,018.8 Square Feet Lot
$245,200 Zestimate®
$130/sqft
$1,931 Estimated rent
Home value
$245,200
$218,000 - $275,000
$1,931/mo
Zestimate® history
Loading...
Owner options
Explore your selling options
What's special
Enjoy Christmas in your new home! Move-in ready, low maintenance 4-bedroom ranch near NW High School. Beautiful large windows for natural light throughout the house. Newly renovated interior is great for entertaining; kitchen has granite countertops and new stainless appliances, is open to dining room, and adjacent spacious living room. One bedroom on main floor and 3/4 bath. Lower level has three more daylight bedrooms, full bathroom and large laundry/utility. Brick and vinyl exterior with huge, fenced yard, extra parking pad next to attached garage, mostly vinyl windows for easy cleaning. This is one to see for yourself!
Zillow last checked: 8 hours ago
Listing updated: December 27, 2024 at 05:41pm
Listed by:
Susanne Guthrie 402-430-9961,
HOME Real Estate
Bought with:
Dorothy McManaman, 20220746
Nebraska Realty
Source: GPRMLS,MLS#: 22428207
Facts & features
Interior
Bedrooms & bathrooms
- Bedrooms: 4
- Bathrooms: 2
- Full bathrooms: 1
- 3/4 bathrooms: 1
- Main level bathrooms: 1
Primary bedroom
- Features: Wall/Wall Carpeting
- Level: Main
- Area: 132
- Dimensions: 12 x 11
Bedroom 2
- Features: Wall/Wall Carpeting
- Level: Basement
- Area: 130
- Dimensions: 13 x 10
Bedroom 3
- Features: Wall/Wall Carpeting
- Level: Basement
- Area: 117
- Dimensions: 13 x 9
Bedroom 4
- Features: Wall/Wall Carpeting
- Level: Basement
- Area: 110
- Dimensions: 11 x 10
Kitchen
- Features: Laminate Flooring
- Level: Main
- Area: 304
- Dimensions: 16 x 19
Living room
- Features: Wall/Wall Carpeting
- Level: Main
- Area: 260
- Dimensions: 20 x 13
Basement
- Area: 900
Heating
- Natural Gas, Forced Air
Cooling
- Central Air, Whole House Fan
Appliances
- Included: Humidifier, Range, Refrigerator, Washer, Dishwasher, Dryer, Disposal
- Laundry: Concrete Floor
Features
- Ceiling Fan(s)
- Flooring: Carpet, Laminate
- Windows: LL Daylight Windows
- Basement: Daylight
- Has fireplace: No
Interior area
- Total structure area: 1,795
- Total interior livable area: 1,795 sqft
- Finished area above ground: 995
- Finished area below ground: 800
Property
Parking
- Total spaces: 1
- Parking features: Attached, Extra Parking Slab, Garage Door Opener
- Attached garage spaces: 1
- Has uncovered spaces: Yes
Features
- Patio & porch: Porch, Patio
- Fencing: Chain Link
Lot
- Size: 10,018 sqft
- Dimensions: 90 x 147 | 40 x 147
- Features: Up to 1/4 Acre., City Lot, Public Sidewalk, Sloped, Irregular Lot
Details
- Parcel number: 1106304008000
Construction
Type & style
- Home type: SingleFamily
- Architectural style: Ranch,Traditional
- Property subtype: Single Family Residence
Materials
- Brick/Other
- Foundation: Block
- Roof: Composition
Condition
- Not New and NOT a Model
- New construction: No
- Year built: 1957
Utilities & green energy
- Sewer: Public Sewer
- Water: Public
- Utilities for property: Electricity Available, Natural Gas Available, Water Available
Community & neighborhood
Location
- Region: Lincoln
- Subdivision: Arnold Heights
Other
Other facts
- Listing terms: Private Financing Available,VA Loan,FHA,Conventional,Cash
- Ownership: Fee Simple
Price history
| Date | Event | Price |
|---|---|---|
| 12/27/2024 | Sold | $233,900-2.5%$130/sqft |
Source: | ||
| 12/6/2024 | Pending sale | $239,900$134/sqft |
Source: | ||
| 11/5/2024 | Listed for sale | $239,900+6.6%$134/sqft |
Source: | ||
| 9/13/2024 | Sold | $225,000+70.5%$125/sqft |
Source: Public Record Report a problem | ||
| 7/9/2018 | Sold | $132,000+50%$74/sqft |
Source: | ||
Public tax history
| Year | Property taxes | Tax assessment |
|---|---|---|
| 2024 | $2,980 -10.2% | $212,800 +7.5% |
| 2023 | $3,318 +13.1% | $198,000 +34.2% |
| 2022 | $2,933 -0.2% | $147,500 |
Find assessor info on the county website
Neighborhood: Arnold Heights
Nearby schools
GreatSchools rating
- 2/10Arnold Elementary SchoolGrades: PK-5Distance: 0.3 mi
- 3/10Schoo Middle SchoolGrades: 6-8Distance: 3.7 mi
- NANORTHWEST HIGH SCHOOLGrades: 9-12Distance: 2.2 mi
Schools provided by the listing agent
- Elementary: Arnold
- Middle: Schoo
- High: Northwest
- District: Lincoln Public Schools
Source: GPRMLS. This data may not be complete. We recommend contacting the local school district to confirm school assignments for this home.
Get pre-qualified for a loan
At Zillow Home Loans, we can pre-qualify you in as little as 5 minutes with no impact to your credit score.An equal housing lender. NMLS #10287.
Sell for more on Zillow
Get a Zillow Showcase℠ listing at no additional cost and you could sell for .
$245,200
2% more+$4,904
With Zillow Showcase(estimated)$250,104
