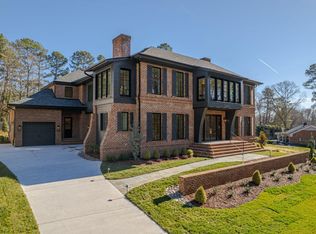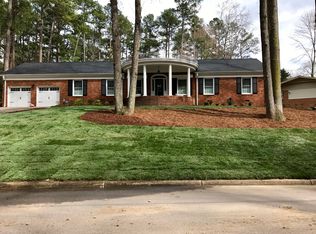Sold for $3,202,620 on 05/19/25
$3,202,620
5312 Alpine Dr, Raleigh, NC 27609
5beds
5,633sqft
Single Family Residence, Residential
Built in 2025
0.47 Acres Lot
$3,197,400 Zestimate®
$569/sqft
$5,977 Estimated rent
Home value
$3,197,400
$3.04M - $3.36M
$5,977/mo
Zestimate® history
Loading...
Owner options
Explore your selling options
What's special
This Midtown Custom Home is moving right along! Framing is DONE and windows are INSTALLED and we are ready to get started on all the pretty details! The pool house at the back and additional yard behind is going to provide great spaces for the new owners to entertain. We expect this home to be completed in the Spring but you can schedule an appointment and walk it now to get a feel for the layout. Selections are in the photos - please contact listing agent or builder with any questions.
Zillow last checked: 8 hours ago
Listing updated: October 28, 2025 at 12:30am
Listed by:
Jeanell Morton 919-740-1881,
Keller Williams Realty
Bought with:
Wilson Crow, 233463
RE/MAX Capital
Source: Doorify MLS,MLS#: 10042884
Facts & features
Interior
Bedrooms & bathrooms
- Bedrooms: 5
- Bathrooms: 6
- Full bathrooms: 4
- 1/2 bathrooms: 2
Heating
- Fireplace(s), Forced Air, Natural Gas
Cooling
- Central Air, Zoned
Appliances
- Included: Bar Fridge, Built-In Gas Oven, Built-In Refrigerator, Cooktop, Dishwasher, Dryer, Freezer, Gas Cooktop, Refrigerator, Stainless Steel Appliance(s), Tankless Water Heater, Trash Compactor, Washer, Washer/Dryer, Wine Cooler, Wine Refrigerator
- Laundry: Laundry Closet, Laundry Room, Main Level, Multiple Locations, Upper Level
Features
- Bar, Beamed Ceilings, Bidet, Bookcases, Built-in Features, Cathedral Ceiling(s), Ceiling Fan(s), Chandelier, Coffered Ceiling(s), Crown Molding, Dining L, Double Vanity, Dressing Room, Eat-in Kitchen, Entrance Foyer, High Ceilings, Keeping Room, Kitchen Island, Natural Woodwork, Open Floorplan, Pantry, Quartz Counters, Recessed Lighting, Second Primary Bedroom, Separate Shower, Smart Thermostat, Smooth Ceilings, Soaking Tub, Sound System, Storage, Walk-In Closet(s), Walk-In Shower, Water Closet, Wet Bar, Whirlpool Tub, Wired for Data
- Flooring: Hardwood, Tile
- Windows: Double Pane Windows, Insulated Windows, Screens
- Has fireplace: Yes
- Fireplace features: Family Room, Gas Log
- Common walls with other units/homes: No Common Walls
Interior area
- Total structure area: 5,633
- Total interior livable area: 5,633 sqft
- Finished area above ground: 5,633
- Finished area below ground: 0
Property
Parking
- Total spaces: 6
- Parking features: Concrete, Driveway, Garage, Garage Door Opener, Garage Faces Side, Parking Pad
- Attached garage spaces: 4
- Uncovered spaces: 2
Accessibility
- Accessibility features: Electronic Environmental Controls, Smart Technology, Visitor Bathroom
Features
- Levels: Two
- Stories: 2
- Patio & porch: Front Porch, Patio, Screened
- Exterior features: Gas Grill, Outdoor Kitchen, Other
- Has private pool: Yes
- Pool features: In Ground, Outdoor Pool, Private
- Has view: Yes
- View description: Hills, Neighborhood, Pool, Trees/Woods
Lot
- Size: 0.47 Acres
- Dimensions: 130 x 262 x 40 x 261
- Features: Front Yard, Interior Lot, Open Lot, Partially Cleared, Sloped Up
Details
- Additional structures: Garage(s), Pool House, Storage
- Parcel number: 1716156944
- Zoning: R-4
- Special conditions: Seller Licensed Real Estate Professional
Construction
Type & style
- Home type: SingleFamily
- Architectural style: Traditional, Transitional
- Property subtype: Single Family Residence, Residential
Materials
- Brick Veneer, Fiber Cement, Glass
- Foundation: Brick/Mortar
- Roof: Shingle
Condition
- New construction: Yes
- Year built: 2025
- Major remodel year: 2025
Details
- Builder name: Midtown Custom Homes, LLC
Utilities & green energy
- Sewer: Public Sewer
- Water: Public
- Utilities for property: Electricity Connected, Natural Gas Connected
Community & neighborhood
Community
- Community features: Park, Street Lights
Location
- Region: Raleigh
- Subdivision: Fairfax Hills
Other
Other facts
- Road surface type: Asphalt
Price history
| Date | Event | Price |
|---|---|---|
| 5/19/2025 | Sold | $3,202,620-3%$569/sqft |
Source: | ||
| 1/23/2025 | Pending sale | $3,300,000$586/sqft |
Source: | ||
| 7/23/2024 | Listed for sale | $3,300,000$586/sqft |
Source: | ||
Public tax history
| Year | Property taxes | Tax assessment |
|---|---|---|
| 2025 | $11,523 +249.1% | $2,978,351 +683.8% |
| 2024 | $3,300 | $380,000 |
Find assessor info on the county website
Neighborhood: North Raleigh
Nearby schools
GreatSchools rating
- 6/10Green ElementaryGrades: PK-5Distance: 1.1 mi
- 5/10Carroll MiddleGrades: 6-8Distance: 1.3 mi
- 6/10Sanderson HighGrades: 9-12Distance: 1.4 mi
Schools provided by the listing agent
- Elementary: Wake - Green
- Middle: Wake - Carroll
- High: Wake - Sanderson
Source: Doorify MLS. This data may not be complete. We recommend contacting the local school district to confirm school assignments for this home.
Get a cash offer in 3 minutes
Find out how much your home could sell for in as little as 3 minutes with a no-obligation cash offer.
Estimated market value
$3,197,400
Get a cash offer in 3 minutes
Find out how much your home could sell for in as little as 3 minutes with a no-obligation cash offer.
Estimated market value
$3,197,400


