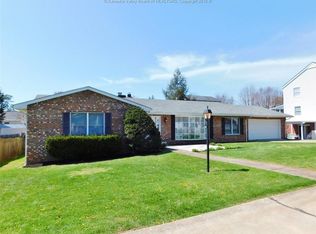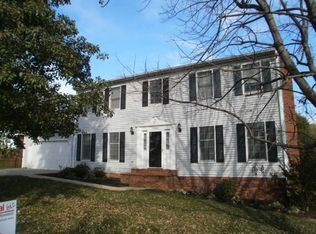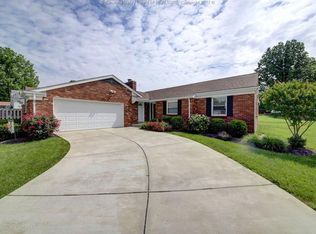Sold for $325,000
$325,000
5312 Bentbrook Rd, Cross Lanes, WV 25313
4beds
3,528sqft
Single Family Residence
Built in 1978
-- sqft lot
$371,100 Zestimate®
$92/sqft
$2,239 Estimated rent
Home value
$371,100
$349,000 - $397,000
$2,239/mo
Zestimate® history
Loading...
Owner options
Explore your selling options
What's special
LOVELY 4-5 BEDROOM UPDATED HOME WITH AMAZING BACKYARD IN WESTBROOK SUBDIVISION CROSS LANES! GRANITE, HARDWOODS, STAINLESS BRAND NEW OVEN/STOVE AND MICROWAVE APPLIANCES. OPEN-CONCEPT KITCHEN AND FAMILY ROOM WITH COZY FIREPLACE. FORMAL LIVING AND DINING ROOMS. HUGE PRIMARY BEDROOM WITH UPDATED BATHROOM. LOWER LEVEL FINISHED FOR ADDITIONAL LIVING SPACE AND EXTRA BEDROOM, OFFICE OR WORKOUT ROOM. LARGE 28X17 SCREENED IN PORCH OVERLOOKING METICULOUSLY MAINTAINED BACKYARD! LOTS OF STORAGE IN THE HOUSE. NEW ROOF 2016. NEW GUTTERS & GUTTER GUARDS 2017. NEW BATHROOM REMODEL 2018. THIS HOUSE HAS BEEN LOVED AND NOW READY FOR ITS NEW HOMEOWNERS.
Zillow last checked: 8 hours ago
Listing updated: September 27, 2023 at 08:52am
Listed by:
Jeremy Sutphin,
Keller Williams Realty Advantage 304-901-4886
Bought with:
Stevi Pritt, WVS190300777
Old Colony
Source: KVBR,MLS#: 266603 Originating MLS: Kanawha Valley Board of REALTORS
Originating MLS: Kanawha Valley Board of REALTORS
Facts & features
Interior
Bedrooms & bathrooms
- Bedrooms: 4
- Bathrooms: 4
- Full bathrooms: 3
- 1/2 bathrooms: 1
Primary bedroom
- Description: Primary Bedroom
- Level: Upper
- Dimensions: 22.3X14.3
Bedroom 2
- Description: Bedroom 2
- Level: Upper
- Dimensions: 14.8X14.3
Bedroom 3
- Description: Bedroom 3
- Level: Upper
- Dimensions: 12.8X11.7
Bedroom 4
- Description: Bedroom 4
- Level: Upper
- Dimensions: 13.9X7.2
Dining room
- Description: Dining Room
- Level: Main
- Dimensions: 14.4X11.1
Family room
- Description: Family Room
- Level: Main
- Dimensions: 19.2X14.3
Kitchen
- Description: Kitchen
- Level: Main
- Dimensions: 14.4X11.7
Living room
- Description: Living Room
- Level: Main
- Dimensions: 12.10X20.5
Other
- Description: Other
- Level: Lower
- Dimensions: 17.7X12.7
Recreation
- Description: Rec Room
- Level: Lower
- Dimensions: 27.6X25.1
Utility room
- Description: Utility Room
- Level: Upper
- Dimensions: 11X7.2
Heating
- Electric, Forced Air
Cooling
- Central Air
Appliances
- Included: Dishwasher, Electric Range, Disposal, Microwave, Refrigerator
Features
- Breakfast Area, Separate/Formal Dining Room, Fireplace, Cable TV
- Flooring: Hardwood, Tile
- Windows: Insulated Windows
- Basement: Full,Sump Pump
- Number of fireplaces: 2
- Fireplace features: Insert
Interior area
- Total interior livable area: 3,528 sqft
Property
Parking
- Total spaces: 2
- Parking features: Attached, Garage, Two Car Garage
- Attached garage spaces: 2
Features
- Levels: Two
- Stories: 2
- Patio & porch: Deck, Patio, Porch
- Exterior features: Deck, Fence, Porch, Patio
- Fencing: Yard Fenced
Lot
- Dimensions: 95 x 95 x 100 x 100
Details
- Parcel number: 25022Q004200000000
Construction
Type & style
- Home type: SingleFamily
- Architectural style: Two Story
- Property subtype: Single Family Residence
Materials
- Brick, Drywall, Vinyl Siding
- Roof: Composition,Shingle
Condition
- Year built: 1978
Utilities & green energy
- Sewer: Public Sewer
- Water: Public
Community & neighborhood
Security
- Security features: Security System, Smoke Detector(s)
Location
- Region: Cross Lanes
- Subdivision: Westbrook
HOA & financial
HOA
- Has HOA: Yes
- HOA fee: $270 annually
Price history
| Date | Event | Price |
|---|---|---|
| 9/26/2023 | Sold | $325,000+1.6%$92/sqft |
Source: | ||
| 8/23/2023 | Pending sale | $319,900$91/sqft |
Source: | ||
| 8/21/2023 | Listed for sale | $319,900+12.7%$91/sqft |
Source: | ||
| 3/24/2021 | Listing removed | -- |
Source: Owner Report a problem | ||
| 7/17/2018 | Listing removed | $283,975$80/sqft |
Source: Owner Report a problem | ||
Public tax history
| Year | Property taxes | Tax assessment |
|---|---|---|
| 2025 | $2,301 +33.2% | $182,640 +16.2% |
| 2024 | $1,728 +6.8% | $157,140 +5.9% |
| 2023 | $1,617 | $148,380 +6.3% |
Find assessor info on the county website
Neighborhood: Cross Lanes
Nearby schools
GreatSchools rating
- 6/10Point Harmony Elementary SchoolGrades: PK-5Distance: 0.2 mi
- 8/10Andrew Jackson Middle SchoolGrades: 6-8Distance: 0.5 mi
- 2/10Nitro High SchoolGrades: 9-12Distance: 4.4 mi
Schools provided by the listing agent
- Elementary: Point Harmony
- Middle: Andrew Jackson
- High: Nitro
Source: KVBR. This data may not be complete. We recommend contacting the local school district to confirm school assignments for this home.
Get pre-qualified for a loan
At Zillow Home Loans, we can pre-qualify you in as little as 5 minutes with no impact to your credit score.An equal housing lender. NMLS #10287.


