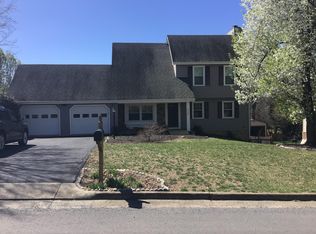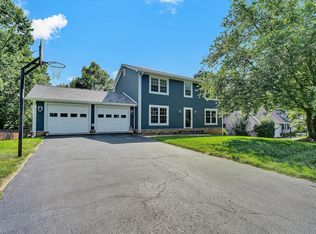Sold for $439,950
$439,950
5312 Huntridge Rd, Roanoke, VA 24012
4beds
2,464sqft
Single Family Residence
Built in 1990
0.32 Acres Lot
$459,600 Zestimate®
$179/sqft
$2,814 Estimated rent
Home value
$459,600
$409,000 - $515,000
$2,814/mo
Zestimate® history
Loading...
Owner options
Explore your selling options
What's special
This immaculate 2 story colonial in Bonsack has been loved by its owners for over 33 years. Upon entering the front door you will notice the level of care that has been taken to maintain this 4 bed, 2 full, 2 half bath home. Offering hardwood floors throughout the entry level and a fully finished basement. The entry level living room and basement family room offer masonry brick wood burning fireplaces that will set the tone for your upcoming fall cookouts. gather on the back deck which overlooks the flat fully fenced backyard where you will find a beautifully landscaped lawn and unexpected privacy with views of wildlife and Read Mountain.
Zillow last checked: 8 hours ago
Listing updated: September 26, 2024 at 07:53am
Listed by:
Austin Bousman 540-597-8394 austinbousman1@gmail.com,
Re/Max All Stars Realty
Bought with:
Tony Crouch
Divine Fog Realty Company LLC
Source: LMLS,MLS#: 353840 Originating MLS: Lynchburg Board of Realtors
Originating MLS: Lynchburg Board of Realtors
Facts & features
Interior
Bedrooms & bathrooms
- Bedrooms: 4
- Bathrooms: 4
- Full bathrooms: 2
- 1/2 bathrooms: 2
Primary bedroom
- Level: Second
- Area: 223.79
- Dimensions: 16.1 x 13.9
Bedroom
- Dimensions: 0 x 0
Bedroom 2
- Level: Second
- Area: 140.4
- Dimensions: 12 x 11.7
Bedroom 3
- Level: Second
- Area: 126
- Dimensions: 12 x 10.5
Bedroom 4
- Level: Below Grade
- Area: 201.3
- Dimensions: 18.3 x 11
Bedroom 5
- Area: 0
- Dimensions: 0 x 0
Dining room
- Level: First
- Area: 147.06
- Dimensions: 12.9 x 11.4
Family room
- Area: 0
- Dimensions: 0 x 0
Great room
- Area: 0
- Dimensions: 0 x 0
Kitchen
- Level: First
- Area: 130.42
- Dimensions: 10.11 x 12.9
Living room
- Level: First
- Area: 294
- Dimensions: 12 x 24.5
Office
- Area: 0
- Dimensions: 0 x 0
Heating
- Heat Pump
Cooling
- Central Air
Appliances
- Included: Dishwasher, Disposal, Microwave, Electric Range, Refrigerator, Gas Water Heater
- Laundry: In Basement
Features
- Primary Bed w/Bath, Walk-In Closet(s)
- Flooring: Wood
- Basement: Full,Walk-Out Access
- Attic: Scuttle
- Number of fireplaces: 2
- Fireplace features: 2 Fireplaces
Interior area
- Total structure area: 2,464
- Total interior livable area: 2,464 sqft
- Finished area above ground: 1,776
- Finished area below ground: 688
Property
Parking
- Parking features: Paved Drive
- Has garage: Yes
- Has uncovered spaces: Yes
Features
- Levels: Two
- Stories: 2
- Fencing: Fenced
- Has view: Yes
- View description: Mountain(s)
Lot
- Size: 0.32 Acres
Details
- Parcel number: 040.130244.000000
Construction
Type & style
- Home type: SingleFamily
- Architectural style: Two Story
- Property subtype: Single Family Residence
Materials
- Brick, Vinyl Siding
- Roof: Shingle
Condition
- Year built: 1990
Utilities & green energy
- Sewer: County
- Water: County
Community & neighborhood
Location
- Region: Roanoke
- Subdivision: Huntridge
Price history
| Date | Event | Price |
|---|---|---|
| 9/23/2024 | Sold | $439,950$179/sqft |
Source: | ||
| 8/23/2024 | Pending sale | $439,950$179/sqft |
Source: | ||
| 8/14/2024 | Listed for sale | $439,950$179/sqft |
Source: | ||
Public tax history
| Year | Property taxes | Tax assessment |
|---|---|---|
| 2025 | $4,078 +27.8% | $395,900 +29% |
| 2024 | $3,191 +9.6% | $306,800 +11.7% |
| 2023 | $2,912 +9.7% | $274,700 +12.8% |
Find assessor info on the county website
Neighborhood: 24012
Nearby schools
GreatSchools rating
- 8/10Bonsack Elementary SchoolGrades: PK-5Distance: 0.5 mi
- 5/10William Byrd Middle SchoolGrades: 6-8Distance: 3 mi
- 7/10William Byrd High SchoolGrades: 9-12Distance: 3.1 mi
Get pre-qualified for a loan
At Zillow Home Loans, we can pre-qualify you in as little as 5 minutes with no impact to your credit score.An equal housing lender. NMLS #10287.
Sell with ease on Zillow
Get a Zillow Showcase℠ listing at no additional cost and you could sell for —faster.
$459,600
2% more+$9,192
With Zillow Showcase(estimated)$468,792

