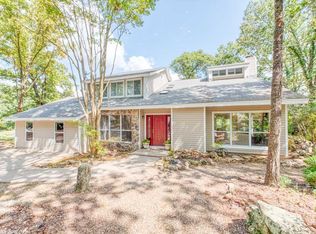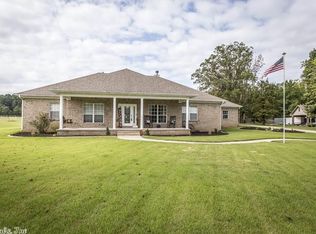Detached guest house 1 Bed 1 Ba 648 sq ft. Built in 2016 Main House 2045 sq ft. 3 bed 2 ba. Windows updated 2012 with triple panes, New roof 2014, Air unit replaced 2014, floors redone 2020. Kitchen was updated in the last two years, with new counter tops, back splash, appliances, sink and faucet. New water heater 2018 2 stall metal horse barn, two storage sheds, fenced area for horses. Great patio for entertaining, Sun Room. No through traffic. A MUST SEE! WILL NOT LAST LONG!
This property is off market, which means it's not currently listed for sale or rent on Zillow. This may be different from what's available on other websites or public sources.

