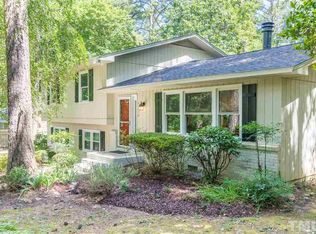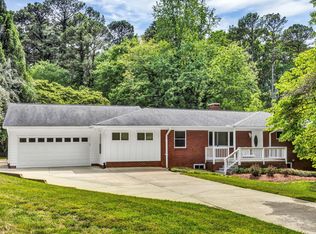Sold for $685,000
$685,000
5312 Woodsdale Rd, Raleigh, NC 27606
4beds
3,288sqft
Single Family Residence, Residential
Built in 1964
0.63 Acres Lot
$670,000 Zestimate®
$208/sqft
$2,619 Estimated rent
Home value
$670,000
$637,000 - $704,000
$2,619/mo
Zestimate® history
Loading...
Owner options
Explore your selling options
What's special
The word is out. As an entry in this weekend's Raleigh Home Builder's Association Kitchen and Bath tour,. we're revealing Raleigh's best-kept secret with a fully-renovated, whimsical retreat on Woodsdale Rd! This fully-realized luxury retreat is a masterclass on elegant living tucked away on a quiet, wooded cul-du-sac. No detail was spared in this restoration, ranging from refinishing original hardwood floors, to custom molding, a dreamy kitchen, and bathrooms so luxurious, you'll forget all about that meeting-that-should-have-been-an-email. Entertain in your stunning living and dining rooms, or relax near the fireplace with a good read. Need to blow off some steam? The fully-finished basement is perfect for games, yoga, a private movie theatre, or a quiet place to finish your novel. It could even convert to an in-law suite or rental space... Enjoy the massive yard, complete with a basketball court, or use it to create the outdoor kitchen/pool of your dreams! Gorgeous Lake Johnson is just around the corner for all of your outdoorsy activities, and Fenton and Cary Crossroads are equidistant for all of your dining and shopping needs. NC State, Raulston Arboretum, and downtown Raleigh are all mere minutes away. Truly, this home is the apex of where convenience, luxury, privacy, and designer vision merge. Make your appointment to tour today before it disappears!
Zillow last checked: 8 hours ago
Listing updated: October 28, 2025 at 12:57am
Listed by:
Paula Hoge 919-740-4159,
Inhabit Real Estate,
Rebecca Ferguson 919-619-7859,
Inhabit Real Estate
Bought with:
Lisa M Travis, 275509
CAROLINA KEY REALTY LLC
Source: Doorify MLS,MLS#: 10088618
Facts & features
Interior
Bedrooms & bathrooms
- Bedrooms: 4
- Bathrooms: 3
- Full bathrooms: 3
Heating
- Central, Electric
Cooling
- Central Air, Ductless, Electric
Appliances
- Included: Electric Range, Range Hood, Refrigerator, Stainless Steel Appliance(s), Water Heater
- Laundry: Electric Dryer Hookup, Laundry Room, Main Level, Washer Hookup
Features
- Bathtub/Shower Combination, Breakfast Bar, Built-in Features, Chandelier, Double Vanity, Dual Closets, Entrance Foyer, Pantry, Recessed Lighting, Smooth Ceilings, Storage, Walk-In Shower
- Flooring: Hardwood, Vinyl, Tile
- Basement: Exterior Entry, Finished, Full, Interior Entry, Sump Pump, Walk-Out Access
- Number of fireplaces: 2
- Fireplace features: Basement, Family Room, Wood Burning
Interior area
- Total structure area: 3,288
- Total interior livable area: 3,288 sqft
- Finished area above ground: 2,083
- Finished area below ground: 1,205
Property
Parking
- Total spaces: 4
- Parking features: Concrete, Driveway
Features
- Levels: Two
- Stories: 2
- Patio & porch: Front Porch
- Exterior features: Basketball Court, Private Yard, Rain Gutters
- Spa features: None
- Fencing: Partial
- Has view: Yes
Lot
- Size: 0.63 Acres
- Features: Back Yard, Front Yard, Level
Details
- Additional structures: None
- Parcel number: 0783011983
- Special conditions: Standard
Construction
Type & style
- Home type: SingleFamily
- Architectural style: Ranch
- Property subtype: Single Family Residence, Residential
Materials
- Brick
- Foundation: Block, Brick/Mortar
- Roof: Shingle
Condition
- New construction: No
- Year built: 1964
Utilities & green energy
- Sewer: Public Sewer
- Water: Public
- Utilities for property: Electricity Connected, Natural Gas Connected, Sewer Connected, Water Connected
Community & neighborhood
Community
- Community features: None
Location
- Region: Raleigh
- Subdivision: Not in a Subdivision
Other
Other facts
- Road surface type: Asphalt
Price history
| Date | Event | Price |
|---|---|---|
| 6/20/2025 | Sold | $685,000-1.4%$208/sqft |
Source: | ||
| 4/28/2025 | Pending sale | $695,000$211/sqft |
Source: | ||
| 4/17/2025 | Listed for sale | $695,000+110.6%$211/sqft |
Source: | ||
| 8/30/2024 | Sold | $330,000$100/sqft |
Source: Public Record Report a problem | ||
Public tax history
| Year | Property taxes | Tax assessment |
|---|---|---|
| 2025 | $3,167 -0.9% | $360,797 -1.3% |
| 2024 | $3,195 -1.3% | $365,525 +23.8% |
| 2023 | $3,238 +7.6% | $295,219 |
Find assessor info on the county website
Neighborhood: West Raleigh
Nearby schools
GreatSchools rating
- 4/10Dillard Drive ElementaryGrades: PK-5Distance: 0.7 mi
- 7/10Dillard Drive MiddleGrades: 6-8Distance: 0.6 mi
- 8/10Athens Drive HighGrades: 9-12Distance: 1.2 mi
Schools provided by the listing agent
- Elementary: Wake - Dillard
- Middle: Wake - Dillard
- High: Wake - Athens Dr
Source: Doorify MLS. This data may not be complete. We recommend contacting the local school district to confirm school assignments for this home.
Get a cash offer in 3 minutes
Find out how much your home could sell for in as little as 3 minutes with a no-obligation cash offer.
Estimated market value$670,000
Get a cash offer in 3 minutes
Find out how much your home could sell for in as little as 3 minutes with a no-obligation cash offer.
Estimated market value
$670,000

