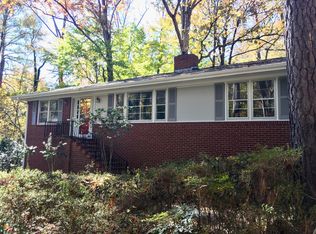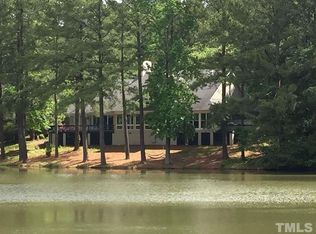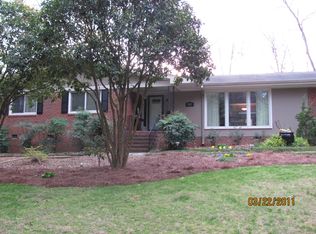Sold for $820,000
$820,000
5313 Alpine Dr, Raleigh, NC 27609
4beds
2,864sqft
Single Family Residence, Residential
Built in 1964
0.76 Acres Lot
$844,200 Zestimate®
$286/sqft
$3,192 Estimated rent
Home value
$844,200
$785,000 - $912,000
$3,192/mo
Zestimate® history
Loading...
Owner options
Explore your selling options
What's special
LAKE VIEW!! - Indulge in the epitome of Southern charm, enduring quality & luxury living w/ this rare jewel nestled amidst multi-million dollar homes in the heart of Midtown Raleigh. Boasting an enviable lake view, this exquisite home sits majestically on a private ¾ acre lot w/ a winding driveway up a beautifully landscaped hill arrayed w/ Azaleas, Rhododendron & Daffodils leading to a stately entryway. Step inside to discover a meticulously maintained two-story brick masterpiece adorned w/ timeless elegance & modern upgrades. The gourmet kitchen is a culinary enthusiast's dream, featuring custom wood cabinetry, granite countertops, subway tile backsplash, & stainless steel appliances. Gleaming hardwood floors flow seamlessly throughout the home, while an abundance of built-in cabinetry provides the perfect showcase for your cherished art pieces & memorabilia. The 2-1/2 bathrooms have been tastefully updated, including the owner's ensuite w/ a stand-up glass shower & double sink vanity, offering both style & functionality. The three gas fireplaces provide a cozy ambiance and warmth. But perhaps the most enchanting feature of this home is the breathtaking lake view, best enjoyed from the expansive deck, the inviting sunroom, or the oversized kitchen window. Picturesque sunsets across the water create a scene of unparalleled beauty that must be experienced firsthand to be fully appreciated. More than just a residence, this property offers a sanctuary of quiet comfort in a park-like setting, while still providing all the modern conveniences of upscale urban living. Don't just imagine your dream lifestyle—step into it. Schedule a viewing today and let this remarkable home inspire your next chapter.
Zillow last checked: 8 hours ago
Listing updated: October 28, 2025 at 12:12am
Listed by:
Jeanell Morton 919-740-1881,
Keller Williams Realty
Bought with:
Kendra Douros, 291657
Coldwell Banker Advantage
Source: Doorify MLS,MLS#: 10015079
Facts & features
Interior
Bedrooms & bathrooms
- Bedrooms: 4
- Bathrooms: 3
- Full bathrooms: 2
- 1/2 bathrooms: 1
Heating
- Forced Air, Natural Gas
Cooling
- Ceiling Fan(s), Central Air
Appliances
- Included: Dishwasher, Dryer, Gas Oven, Gas Range, Gas Water Heater, Ice Maker, Microwave, Oven, Refrigerator, Stainless Steel Appliance(s)
- Laundry: Laundry Room, Main Level
Features
- Bathtub/Shower Combination, Bookcases, Built-in Features, Ceiling Fan(s), Dining L, Double Vanity, Eat-in Kitchen, Granite Counters, Pantry, Separate Shower, Walk-In Closet(s)
- Flooring: Carpet, Hardwood, Tile
- Doors: French Doors, Storm Door(s)
- Windows: Aluminum Frames, Double Pane Windows, Insulated Windows, Shutters, Window Coverings
- Number of fireplaces: 3
- Fireplace features: Family Room, Fireplace Screen, Gas, Gas Log, Living Room, Master Bedroom
Interior area
- Total structure area: 2,864
- Total interior livable area: 2,864 sqft
- Finished area above ground: 2,864
- Finished area below ground: 0
Property
Parking
- Total spaces: 7
- Parking features: Additional Parking, Asphalt, Detached, Driveway, Garage, Garage Door Opener, Garage Faces Front, Gravel, Parking Pad
- Garage spaces: 2
- Uncovered spaces: 5
Features
- Levels: Two
- Stories: 2
- Patio & porch: Deck, Front Porch
- Exterior features: Fenced Yard, Private Entrance, Private Yard
- Fencing: Back Yard, Chain Link, Fenced
- Has view: Yes
- View description: Panoramic, Pond, Trees/Woods, Water, See Remarks
- Has water view: Yes
- Water view: Pond,Water
- Waterfront features: Lake
- Body of water: Cedar Lake
Lot
- Size: 0.76 Acres
- Dimensions: 90 x 254 x 173 x 266
- Features: Back Yard, City Lot, Hardwood Trees, Landscaped, Views
Details
- Additional structures: Garage(s), Pergola
- Parcel number: 1716153806
- Special conditions: Standard
Construction
Type & style
- Home type: SingleFamily
- Architectural style: Traditional
- Property subtype: Single Family Residence, Residential
Materials
- Brick
- Foundation: Brick/Mortar
- Roof: Shingle
Condition
- New construction: No
- Year built: 1964
Utilities & green energy
- Sewer: Public Sewer
- Water: Public
- Utilities for property: Cable Available, Cable Connected, Electricity Connected, Natural Gas Available, Natural Gas Connected, Sewer Connected, Water Connected
Green energy
- Energy efficient items: HVAC
Community & neighborhood
Community
- Community features: Park
Location
- Region: Raleigh
- Subdivision: Fairfax Hills
Other
Other facts
- Road surface type: Asphalt
Price history
| Date | Event | Price |
|---|---|---|
| 4/22/2024 | Sold | $820,000-3.5%$286/sqft |
Source: | ||
| 3/16/2024 | Pending sale | $850,000$297/sqft |
Source: | ||
| 3/4/2024 | Listed for sale | $850,000+261.7%$297/sqft |
Source: | ||
| 5/29/2001 | Sold | $235,000$82/sqft |
Source: Public Record Report a problem | ||
Public tax history
| Year | Property taxes | Tax assessment |
|---|---|---|
| 2025 | $5,203 +2.2% | $594,300 |
| 2024 | $5,091 +34.9% | $594,300 +72.5% |
| 2023 | $3,774 +7.6% | $344,433 |
Find assessor info on the county website
Neighborhood: North Raleigh
Nearby schools
GreatSchools rating
- 6/10Green ElementaryGrades: PK-5Distance: 1.1 mi
- 5/10Carroll MiddleGrades: 6-8Distance: 1.2 mi
- 6/10Sanderson HighGrades: 9-12Distance: 1.3 mi
Schools provided by the listing agent
- Elementary: Wake - Green
- Middle: Wake - Carroll
- High: Wake - Sanderson
Source: Doorify MLS. This data may not be complete. We recommend contacting the local school district to confirm school assignments for this home.
Get a cash offer in 3 minutes
Find out how much your home could sell for in as little as 3 minutes with a no-obligation cash offer.
Estimated market value$844,200
Get a cash offer in 3 minutes
Find out how much your home could sell for in as little as 3 minutes with a no-obligation cash offer.
Estimated market value
$844,200


