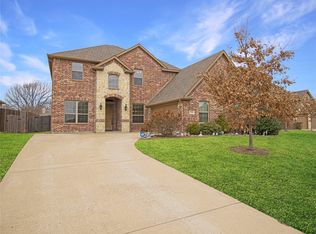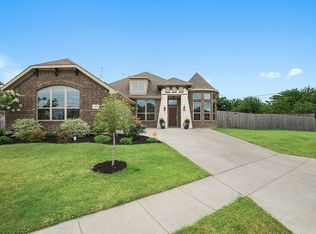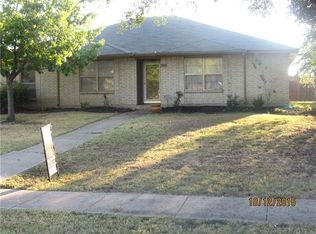Sold on 09/30/25
Price Unknown
5313 Falcon Ridge Ct, Rowlett, TX 75088
4beds
2,904sqft
Single Family Residence
Built in 2016
0.26 Acres Lot
$549,300 Zestimate®
$--/sqft
$5,096 Estimated rent
Home value
$549,300
$511,000 - $593,000
$5,096/mo
Zestimate® history
Loading...
Owner options
Explore your selling options
What's special
MUST SEE! Nestled within the highly sought-after Rockwall ISD, this stunning 4-bedroom, 3.5-bathroom home offers an incredible blend of comfort, functionality, and luxury features — including your very own heated pool for year-round enjoyment! Step inside to an inviting open-concept layout, designed for effortless entertaining and everyday living. The dedicated home office is ideally located at the front of the house, providing privacy and quiet away from the main living areas — perfect for remote work or study.
The chef’s kitchen is a dream, boasting granite countertops, stainless steel appliances, gas cooktop, upgraded tile backsplash, and an oversized walk-in pantry for abundant storage. The expansive primary suite is thoughtfully split from the living spaces and features a spa-like bath with a garden tub, separate shower, dual vanities, and a generous walk-in closet.
Upstairs, you'll discover a spacious game room that functions as a fantastic second living area — ideal for movie nights, play space, or even a home gym setup. Three bedrooms surround this flex space, two with walk-in closets, and each bedroom has direct access to one of two full bathrooms, including a convenient Jack-and-Jill layout for added privacy and functionality.
Step outside to your backyard oasis, complete with a sparkling heated pool, covered patio, and built-in gas line ready for grilling and entertaining. Recent upgrades include a new fence, sprinkler system, water heater, and dishwasher — offering peace of mind and move-in-ready convenience!
Located at the end of a cul-de-sac, with Shorewood Park just steps away, this home is perfectly positioned for both relaxation and recreation. Don’t miss this opportunity to own a beautifully upgraded home in a fantastic location with fantastic accessibility to major roads, shopping, dining, and top-rated schools. schedule your showing today!
Zillow last checked: 8 hours ago
Listing updated: October 01, 2025 at 08:01am
Listed by:
Glenda Fabregas 0732973 214-773-9669,
Monument Realty 214-705-7827
Bought with:
Alex Nicole McConnell
BLVD Real Estate
Source: NTREIS,MLS#: 20892076
Facts & features
Interior
Bedrooms & bathrooms
- Bedrooms: 4
- Bathrooms: 4
- Full bathrooms: 3
- 1/2 bathrooms: 1
Primary bedroom
- Features: Ceiling Fan(s), Dual Sinks, En Suite Bathroom, Garden Tub/Roman Tub, Separate Shower, Walk-In Closet(s)
- Level: First
- Dimensions: 15 x 17
Bedroom
- Features: Ceiling Fan(s), En Suite Bathroom, Split Bedrooms, Walk-In Closet(s)
- Level: Second
- Dimensions: 10 x 12
Bedroom
- Features: Ceiling Fan(s), En Suite Bathroom, Walk-In Closet(s)
- Level: Second
- Dimensions: 10 x 12
Bedroom
- Features: Ceiling Fan(s), En Suite Bathroom
- Level: Second
- Dimensions: 10 x 13
Primary bathroom
- Features: Built-in Features, Dual Sinks, En Suite Bathroom, Garden Tub/Roman Tub, Stone Counters, Separate Shower
- Level: First
- Dimensions: 12 x 9
Other
- Features: Built-in Features, Dual Sinks, Double Vanity, En Suite Bathroom, Jack and Jill Bath, Linen Closet, Stone Counters
- Level: Second
- Dimensions: 5 x 8
Other
- Features: Built-in Features, En Suite Bathroom, Stone Counters
- Level: Second
- Dimensions: 3 x 5
Game room
- Features: Ceiling Fan(s)
- Level: Second
- Dimensions: 15 x 16
Half bath
- Level: First
- Dimensions: 9 x 2
Kitchen
- Features: Breakfast Bar, Built-in Features, Butler's Pantry, Eat-in Kitchen, Granite Counters, Kitchen Island, Pantry, Stone Counters, Walk-In Pantry
- Level: First
- Dimensions: 24 x 13
Living room
- Features: Ceiling Fan(s), Fireplace
- Level: First
- Dimensions: 18 x 17
Office
- Level: First
- Dimensions: 10 x 12
Heating
- Central, Electric
Cooling
- Central Air, Electric
Appliances
- Included: Dryer, Dishwasher, Gas Cooktop, Disposal, Gas Water Heater, Microwave, Washer
- Laundry: Washer Hookup, Electric Dryer Hookup, Laundry in Utility Room
Features
- Chandelier, Decorative/Designer Lighting Fixtures, Double Vanity, Eat-in Kitchen, Granite Counters, High Speed Internet, Open Floorplan, Pantry, Cable TV, Natural Woodwork, Walk-In Closet(s), Wired for Sound
- Flooring: Carpet, Ceramic Tile, Hardwood, Wood
- Windows: Window Coverings
- Has basement: No
- Number of fireplaces: 1
- Fireplace features: Gas, Gas Log, Gas Starter, Stone
Interior area
- Total interior livable area: 2,904 sqft
Property
Parking
- Total spaces: 2
- Parking features: Direct Access, Door-Single, Driveway, Garage Faces Front, Garage, Garage Door Opener
- Attached garage spaces: 2
- Has uncovered spaces: Yes
Features
- Levels: Two
- Stories: 2
- Patio & porch: Rear Porch, Front Porch, Covered
- Pool features: Gunite, Heated, In Ground, Outdoor Pool, Pool, Pool Sweep, Water Feature
- Fencing: Wood
Lot
- Size: 0.26 Acres
- Features: Interior Lot, Subdivision, Sprinkler System
Details
- Parcel number: 000000329890
Construction
Type & style
- Home type: SingleFamily
- Architectural style: Traditional,Detached
- Property subtype: Single Family Residence
Materials
- Brick, Rock, Stone
- Foundation: Slab
- Roof: Composition,Shingle
Condition
- Year built: 2016
Utilities & green energy
- Sewer: Public Sewer
- Water: Public
- Utilities for property: Sewer Available, Water Available, Cable Available
Community & neighborhood
Security
- Security features: Security System, Carbon Monoxide Detector(s), Smoke Detector(s)
Community
- Community features: Park
Location
- Region: Rowlett
- Subdivision: Falcon Ridge Add
HOA & financial
HOA
- Has HOA: Yes
- HOA fee: $555 annually
- Services included: Association Management, Maintenance Grounds
- Association name: Gulf PPM
- Association phone: 469-600-5080
Other
Other facts
- Listing terms: Cash,Conventional,FHA,VA Loan
Price history
| Date | Event | Price |
|---|---|---|
| 9/30/2025 | Sold | -- |
Source: NTREIS #20892076 Report a problem | ||
| 9/17/2025 | Pending sale | $579,000$199/sqft |
Source: NTREIS #20892076 Report a problem | ||
| 9/9/2025 | Contingent | $579,000$199/sqft |
Source: NTREIS #20892076 Report a problem | ||
| 7/23/2025 | Price change | $579,000-0.7%$199/sqft |
Source: NTREIS #20892076 Report a problem | ||
| 6/23/2025 | Price change | $583,000-0.9%$201/sqft |
Source: NTREIS #20892076 Report a problem | ||
Public tax history
| Year | Property taxes | Tax assessment |
|---|---|---|
| 2025 | -- | $529,075 +2.2% |
| 2024 | $6,107 +15.9% | $517,531 +6.6% |
| 2023 | $5,270 -34.2% | $485,585 -8.7% |
Find assessor info on the county website
Neighborhood: 75088
Nearby schools
GreatSchools rating
- 5/10Doris Cullins-Lake Pointe Elementary SchoolGrades: PK-6Distance: 0.3 mi
- 8/10Rockwall High SchoolGrades: 8-12Distance: 3.3 mi
- 8/10J W Williams Middle SchoolGrades: 7-8Distance: 5.2 mi
Schools provided by the listing agent
- Elementary: Doris Cullins-Lake Pointe
- Middle: JW Williams
- High: Rockwall
- District: Rockwall ISD
Source: NTREIS. This data may not be complete. We recommend contacting the local school district to confirm school assignments for this home.
Get a cash offer in 3 minutes
Find out how much your home could sell for in as little as 3 minutes with a no-obligation cash offer.
Estimated market value
$549,300
Get a cash offer in 3 minutes
Find out how much your home could sell for in as little as 3 minutes with a no-obligation cash offer.
Estimated market value
$549,300


