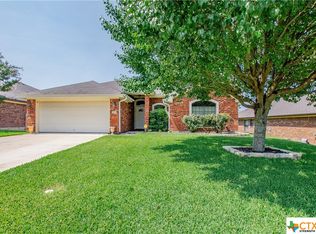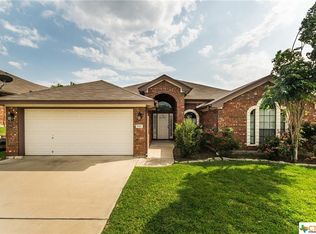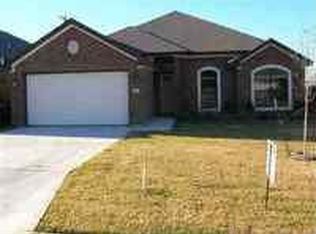Closed
Price Unknown
5313 Foxhill Rd, Temple, TX 76502
4beds
1,809sqft
Single Family Residence
Built in 2010
6,651.61 Square Feet Lot
$256,000 Zestimate®
$--/sqft
$1,757 Estimated rent
Home value
$256,000
$243,000 - $269,000
$1,757/mo
Zestimate® history
Loading...
Owner options
Explore your selling options
What's special
Well maintained Carothers Home. Custom built stained cabinetry with granite counter tops. Jetted tub and separate shower and tub in the master bath. Fenced back yard with sprinkler system. Ceiling fans, security system, wood flooring, ceramic tile, carpet, blinds. 4 bedrooms, 2 bathrooms with a 2 car garage. Home is in a quiet neighborhood with easy access to Airport Rd., Adams Ave and the loop. All measurements are approximate. Please verify if important to you.
Zillow last checked: 8 hours ago
Listing updated: September 13, 2023 at 05:52am
Listed by:
Mark Short 254-771-1211,
Sojourn Real Estate
Bought with:
Ryan Smith, TREC #0569005
Keller Williams Advantage-Ryan Smith Home Selling
Source: Central Texas MLS,MLS#: 499815 Originating MLS: Temple Belton Board of REALTORS
Originating MLS: Temple Belton Board of REALTORS
Facts & features
Interior
Bedrooms & bathrooms
- Bedrooms: 4
- Bathrooms: 2
- Full bathrooms: 2
Primary bedroom
- Level: Main
- Dimensions: 12.5 x 16
Bedroom 2
- Level: Main
- Dimensions: 9.9 x 10.10
Bedroom 3
- Level: Main
- Dimensions: 10.7 x 10
Bedroom 4
- Level: Main
- Dimensions: 10.10 x 10.11
Dining room
- Level: Main
- Dimensions: 13 x 9
Kitchen
- Level: Main
- Dimensions: 9 x 12.6
Laundry
- Level: Main
- Dimensions: 10 x 3.3
Living room
- Level: Main
- Dimensions: 16.2 x 17.6
Heating
- Has Heating (Unspecified Type)
Cooling
- 1 Unit
Appliances
- Included: Dishwasher, Exhaust Fan, Electric Range, Disposal, Water Heater, Some Electric Appliances, Microwave, Water Softener Owned
- Laundry: Inside, Laundry in Utility Room, Main Level, Laundry Room
Features
- All Bedrooms Down, Ceiling Fan(s), Double Vanity, High Ceilings, His and Hers Closets, Jetted Tub, Multiple Primary Suites, Multiple Closets, Pull Down Attic Stairs, Separate Shower, Walk-In Closet(s), Breakfast Area, Granite Counters, Kitchen Island, Kitchen/Family Room Combo, Kitchen/Dining Combo, Pantry
- Flooring: Carpet, Ceramic Tile, Laminate
- Attic: Pull Down Stairs
- Number of fireplaces: 1
- Fireplace features: Living Room
Interior area
- Total interior livable area: 1,809 sqft
Property
Parking
- Total spaces: 2
- Parking features: Attached, Door-Single, Garage
- Attached garage spaces: 2
Features
- Levels: One
- Stories: 1
- Patio & porch: Covered, Porch
- Exterior features: Porch
- Pool features: None
- Fencing: Back Yard,Picket
- Has view: Yes
- View description: None
- Body of water: None
Lot
- Size: 6,651 sqft
Details
- Parcel number: 385666
Construction
Type & style
- Home type: SingleFamily
- Architectural style: Ranch,Traditional
- Property subtype: Single Family Residence
Materials
- Brick Veneer, Masonry
- Foundation: Slab
- Roof: Composition,Shingle
Condition
- Resale
- Year built: 2010
Details
- Builder name: Carothers
Utilities & green energy
- Sewer: Public Sewer
- Water: Public
- Utilities for property: Cable Available, Electricity Available
Community & neighborhood
Security
- Security features: Security System Owned
Community
- Community features: None, Curbs
Location
- Region: Temple
- Subdivision: West Ridge Ph IX
Other
Other facts
- Listing agreement: Exclusive Right To Sell
- Listing terms: Cash,Conventional,FHA,VA Loan
Price history
| Date | Event | Price |
|---|---|---|
| 4/24/2023 | Sold | -- |
Source: | ||
| 4/5/2023 | Pending sale | $284,000$157/sqft |
Source: | ||
| 3/23/2023 | Price change | $284,000-1.7%$157/sqft |
Source: | ||
| 3/10/2023 | Listed for sale | $289,000+56.2%$160/sqft |
Source: | ||
| 5/30/2019 | Sold | -- |
Source: | ||
Public tax history
| Year | Property taxes | Tax assessment |
|---|---|---|
| 2025 | $1,564 -16.2% | $142,966 +3% |
| 2024 | $1,866 -72% | $138,746 -52.3% |
| 2023 | $6,668 +6.8% | $290,857 +11.6% |
Find assessor info on the county website
Neighborhood: 76502
Nearby schools
GreatSchools rating
- 5/10Western Hills Elementary SchoolGrades: PK-5Distance: 1.6 mi
- 3/10Temple High SchoolGrades: 8-12Distance: 2.7 mi
- 4/10Lamar Middle SchoolGrades: 6-8Distance: 3.5 mi
Schools provided by the listing agent
- District: Temple ISD
Source: Central Texas MLS. This data may not be complete. We recommend contacting the local school district to confirm school assignments for this home.
Get a cash offer in 3 minutes
Find out how much your home could sell for in as little as 3 minutes with a no-obligation cash offer.
Estimated market value$256,000
Get a cash offer in 3 minutes
Find out how much your home could sell for in as little as 3 minutes with a no-obligation cash offer.
Estimated market value
$256,000


