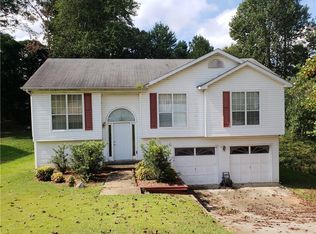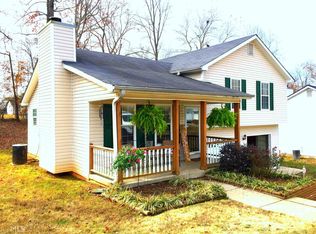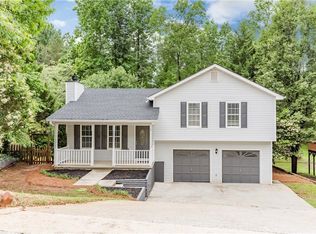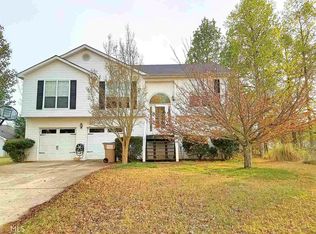Closed
$305,000
5313 Highpoint Rd, Flowery Branch, GA 30542
4beds
--sqft
Single Family Residence, High Rise
Built in 1997
9,583.2 Square Feet Lot
$287,700 Zestimate®
$--/sqft
$2,125 Estimated rent
Home value
$287,700
$262,000 - $316,000
$2,125/mo
Zestimate® history
Loading...
Owner options
Explore your selling options
What's special
Just Listed in the Highly Desirable Cherokee Bluff School District This unique split-level home is move-in ready and full of potential. Located near Lake Lanier and the rapidly growing Flowery Branch area, this three-bedroom, two-bathroom home offers a fantastic opportunity in a prime location. As you enter, the split-level design leads upstairs to an open-concept living room with a fireplace and a clear view into the kitchen, making it an ideal space for entertaining. A large dining area provides plenty of room for gatherings, while all three generously sized bedrooms are conveniently located on the upper level. The entire home has been freshly painted, with some touch-ups completed. The carpet will need to be replaced, which is reflected in the price. Downstairs, the remodeled laundry room and an additional upgraded room provide flexibility for various uses. The bonus room features Life Proof hardwood flooring, offering both style and durability. One of the most unique features of this home is the custom-built hidden safe room, concealed behind built-in shelving. Fully equipped with power, air conditioning, and electrical outlets, this space offers endless possibilities for storage or security. The expansive basement allows for a variety of uses and connects directly to the oversized garage for added convenience. For those seeking privacy, the fully fenced backyard is perfect for pets, children, or simply enjoying a quiet retreat. The yard features two gated entries, one on each side of the house, along with a double-door gate providing the perfect spot to store a trailer. A hammock is installed in the back corner under a tree, offering a peaceful place to relax, with an in-ground fire pit just behind it for cozy evenings outdoors. Additionally, the home includes a built-in large dog door on the back door, making it even more convenient for pet owners. Every spring and summer, a large elephant ear plant grows in the front bed, with another on the hill beside the porch, adding a natural, lush element to the landscape. The home is also wired for Fiber internet, ensuring lightning-fast connectivity for work, streaming, or gaming. Major updates include a brand-new roof and a completely replaced HVAC system, ensuring peace of mind for years to come. While the deck could use some work, the homeCOs potential is undeniable. With so many updates already completed, this is an excellent opportunity in a growing area.
Zillow last checked: 8 hours ago
Listing updated: April 30, 2025 at 11:28am
Listed by:
Johnathan Cortes 470-246-7962,
Keller Williams Lanier Partners
Bought with:
Alyssa Kreplin, 402015
Keller Williams Realty
Source: GAMLS,MLS#: 10476918
Facts & features
Interior
Bedrooms & bathrooms
- Bedrooms: 4
- Bathrooms: 2
- Full bathrooms: 2
Kitchen
- Features: Breakfast Bar
Heating
- Central, Electric, Hot Water
Cooling
- Central Air, Electric
Appliances
- Included: Dishwasher, Disposal, Dryer, Electric Water Heater, Microwave, Refrigerator, Washer
- Laundry: In Basement
Features
- High Ceilings, Vaulted Ceiling(s), Walk-In Closet(s)
- Flooring: Carpet
- Basement: Exterior Entry,Finished
- Number of fireplaces: 1
- Fireplace features: Living Room
- Common walls with other units/homes: No Common Walls
Interior area
- Total structure area: 0
- Finished area above ground: 0
- Finished area below ground: 0
Property
Parking
- Total spaces: 2
- Parking features: Garage
- Has garage: Yes
Features
- Levels: Two
- Stories: 2
- Patio & porch: Deck
- Exterior features: Balcony, Other
- Fencing: Back Yard,Privacy,Wood
- Waterfront features: No Dock Or Boathouse
- Body of water: None
Lot
- Size: 9,583 sqft
- Features: Private
Details
- Parcel number: 15043F000077
- Other equipment: Satellite Dish
Construction
Type & style
- Home type: SingleFamily
- Architectural style: Traditional
- Property subtype: Single Family Residence, High Rise
- Attached to another structure: Yes
Materials
- Concrete, Vinyl Siding
- Foundation: Slab
- Roof: Composition
Condition
- Resale
- New construction: No
- Year built: 1997
Utilities & green energy
- Electric: 220 Volts
- Sewer: Public Sewer
- Water: Public
- Utilities for property: Cable Available, Electricity Available, High Speed Internet, Sewer Available, Water Available
Community & neighborhood
Security
- Security features: Smoke Detector(s)
Community
- Community features: None
Location
- Region: Flowery Branch
- Subdivision: Maynard Place
HOA & financial
HOA
- Has HOA: No
- Services included: None
Other
Other facts
- Listing agreement: Exclusive Right To Sell
Price history
| Date | Event | Price |
|---|---|---|
| 4/28/2025 | Sold | $305,000-3.2% |
Source: | ||
| 3/31/2025 | Pending sale | $315,000 |
Source: | ||
| 3/24/2025 | Price change | $315,000-8.7% |
Source: | ||
| 3/13/2025 | Listed for sale | $344,900 |
Source: | ||
Public tax history
Tax history is unavailable.
Neighborhood: 30542
Nearby schools
GreatSchools rating
- 6/10Chestnut Mountain Elementary SchoolGrades: PK-5Distance: 1.5 mi
- 6/10Cherokee Bluff MiddleGrades: 6-8Distance: 0.8 mi
- 8/10Cherokee Bluff High SchoolGrades: 9-12Distance: 0.8 mi
Schools provided by the listing agent
- Elementary: Chestnut Mountain
- Middle: Cherokee Bluff
- High: Cherokee Bluff
Source: GAMLS. This data may not be complete. We recommend contacting the local school district to confirm school assignments for this home.
Get a cash offer in 3 minutes
Find out how much your home could sell for in as little as 3 minutes with a no-obligation cash offer.
Estimated market value$287,700
Get a cash offer in 3 minutes
Find out how much your home could sell for in as little as 3 minutes with a no-obligation cash offer.
Estimated market value
$287,700



