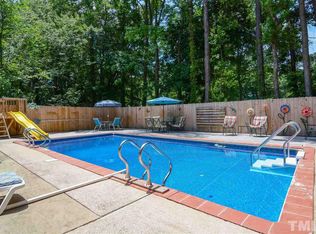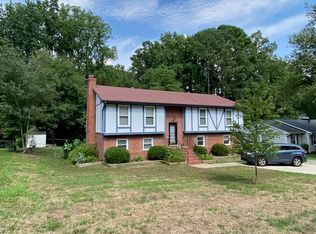Now accepting applications & showing requests at FoursquareNC.com -Single Family Ranch -Fenced Yard -Over sized Deck -Open Floor Plan -Hardwood throughout -Garage -Minutes from North Hills! PLEASE BE AWARE OF RENTAL SCAMS: We caution all applicants to be diligent in researching the legitimacy of any potential rental listing. All deposits, rents, and rental agreements are ONLY executed by Foursquare Property Management. If you are being asked to fill out a third-party application, or if you are being asked to pay cash or send money via an App, Western Union, Money-Gram or Prepaid Visa card, STOP these are signs of rental listing scams used to defraud applicants. TIPS & TRICKS to a Successful Leasing Experience! DRIVE BY: Please drive by the property to make sure the location and area is a good fit for you. HOW TO BEAT YOUR COMPETITION: You are not the only one looking at this listing! We highly recommend that you submit your rental application if you like what you see so far. All of our rental listings get special treatment and will be made move-in ready condition. $55 per adult over the age of 18. Each person must fill out a separate application; there are no joint applications for married persons or co-signers. MOVE IN COSTS: A Holding deposit equal to one month's rent is required to take property off the market. This will be applied towards your security deposit. First month rent, pet fees, and admin fee required at move in. Second month rent will be prorated based on the move-in date. ADDITIONAL MONTHLY EXPENSES: A resident amenity benefit package fee of $18, utilities and pet fees (if applicable). Click the following link to view resident amenities PETS: Pets allowed with $250 pet fee per pet. Monthly pet fee of $30 for first pet and $20 for second pet fee. (2 animal maximum, additional pets are subject to approval, breed restrictions apply).*Bonus Amenity Included* A portion of the resident's total monthly amount due will be used to have HVAC filters regularly delivered to their doorstep under the Utility & Maintenance Reduction Program. This saves 5-15% on your energy bill and helps ensure a clean, healthy living environment. For convenience, residents will have access to an online portal for online payment, maintenance request, lease signing, move in reports, and more. This property allows self guided viewing without an appointment. Contact for details.
This property is off market, which means it's not currently listed for sale or rent on Zillow. This may be different from what's available on other websites or public sources.

