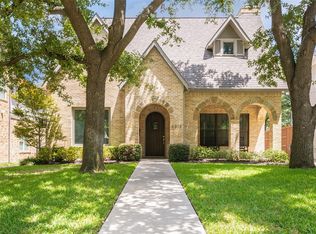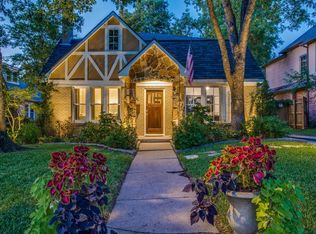Sold
Price Unknown
5313 Ridgedale Ave, Dallas, TX 75206
4beds
3,322sqft
Single Family Residence
Built in 2010
7,971.48 Square Feet Lot
$1,530,100 Zestimate®
$--/sqft
$7,976 Estimated rent
Home value
$1,530,100
$1.39M - $1.68M
$7,976/mo
Zestimate® history
Loading...
Owner options
Explore your selling options
What's special
Wonderful family home in Greenland Hills Conservation District zoned to exemplary Mockingbird Elementary. Built in 2010 and immaculate having had one owner, this home has 4 bedrooms with 4 full baths, study, quarters and pool. Open-concept floor plan includes living room with sleek gas fireplace, large breakfast area and chef’s kitchen featuring Kitchen Aid appliances, walk-in pantry plus wet bar with wine cooler. Formal dining room includes gas fireplace and built-in cabinet. Study, guest bedroom and full bath complete the downstairs. Upstairs includes primary bedroom and bath with large closet leading into the utility room. 2nd living area includes wet bar with mini fridge and built-in bookshelves. 2 more bedrooms with full baths complete the space. 398sf quarters with full bath above the garage - not included in the square footage - can be an additional guest room, office or gym. Backyard offers pool with spa, patio with fireplace, mosquito mister and outdoor kitchen perfect for entertaining. Conveniently located within walking distance to all the shops and restaurants Lower Greenville and Knox-Henderson have to offer.
Zillow last checked: 8 hours ago
Listing updated: August 15, 2025 at 03:13pm
Listed by:
Mary Alice Garrison 0638680 214-543-7075,
Allie Beth Allman & Assoc. 214-521-7355
Bought with:
Tatum Gardner
Monument Realty
Source: NTREIS,MLS#: 20912482
Facts & features
Interior
Bedrooms & bathrooms
- Bedrooms: 4
- Bathrooms: 4
- Full bathrooms: 4
Primary bedroom
- Features: Ceiling Fan(s), Dual Sinks, Double Vanity, En Suite Bathroom, Jetted Tub, Separate Shower, Walk-In Closet(s)
- Level: Second
- Dimensions: 18 x 17
Bedroom
- Features: Ceiling Fan(s), Walk-In Closet(s)
- Level: First
- Dimensions: 14 x 10
Bedroom
- Features: Ceiling Fan(s), En Suite Bathroom, Walk-In Closet(s)
- Level: Second
- Dimensions: 14 x 10
Bedroom
- Features: Ceiling Fan(s), Walk-In Closet(s)
- Level: Second
- Dimensions: 14 x 10
Breakfast room nook
- Level: First
- Dimensions: 15 x 10
Dining room
- Features: Built-in Features, Fireplace
- Level: First
- Dimensions: 15 x 12
Family room
- Features: Ceiling Fan(s)
- Level: Second
- Dimensions: 23 x 17
Kitchen
- Features: Breakfast Bar, Eat-in Kitchen, Granite Counters, Kitchen Island, Walk-In Pantry
- Level: First
- Dimensions: 18 x 15
Laundry
- Features: Built-in Features, Utility Sink
- Level: Second
- Dimensions: 8 x 6
Living room
- Features: Ceiling Fan(s)
- Level: First
- Dimensions: 19 x 17
Office
- Features: Ceiling Fan(s)
- Level: First
- Dimensions: 13 x 11
Appliances
- Included: Built-In Gas Range, Built-In Refrigerator, Double Oven, Dishwasher, Gas Cooktop, Gas Water Heater, Wine Cooler
Features
- Wet Bar, Decorative/Designer Lighting Fixtures, Eat-in Kitchen, Kitchen Island
- Has basement: No
- Number of fireplaces: 3
- Fireplace features: Dining Room, Gas, Gas Log, Living Room, Outside
Interior area
- Total interior livable area: 3,322 sqft
Property
Parking
- Total spaces: 2
- Parking features: Electric Gate, Garage, Garage Door Opener
- Garage spaces: 2
Features
- Levels: Two
- Stories: 2
- Pool features: Pool
Lot
- Size: 7,971 sqft
- Dimensions: 55 x 145
Details
- Parcel number: 00000204439000000
Construction
Type & style
- Home type: SingleFamily
- Architectural style: Tudor,Detached
- Property subtype: Single Family Residence
Condition
- Year built: 2010
Utilities & green energy
- Sewer: Public Sewer
- Water: Public
- Utilities for property: Sewer Available, Water Available
Community & neighborhood
Location
- Region: Dallas
- Subdivision: Hilltop Sec Greenland Hills
Price history
| Date | Event | Price |
|---|---|---|
| 8/15/2025 | Sold | -- |
Source: NTREIS #20912482 Report a problem | ||
| 8/11/2025 | Pending sale | $1,675,000$504/sqft |
Source: NTREIS #20912482 Report a problem | ||
| 8/3/2025 | Contingent | $1,675,000$504/sqft |
Source: NTREIS #20912482 Report a problem | ||
| 5/14/2025 | Price change | $1,675,000-4.3%$504/sqft |
Source: NTREIS #20912482 Report a problem | ||
| 4/25/2025 | Listed for sale | $1,750,000+483.5%$527/sqft |
Source: NTREIS #20912482 Report a problem | ||
Public tax history
| Year | Property taxes | Tax assessment |
|---|---|---|
| 2025 | $30,372 +34.4% | $1,364,000 -0.8% |
| 2024 | $22,598 +7.6% | $1,374,420 -4.9% |
| 2023 | $20,998 -2.3% | $1,444,600 +30.5% |
Find assessor info on the county website
Neighborhood: 75206
Nearby schools
GreatSchools rating
- 8/10Mockingbird ElementaryGrades: K-5Distance: 1 mi
- 5/10J L Long Middle SchoolGrades: 6-8Distance: 2.2 mi
- 5/10Woodrow Wilson High SchoolGrades: 9-12Distance: 2.2 mi
Schools provided by the listing agent
- Elementary: Mockingbird
- Middle: Long
- High: Woodrow Wilson
- District: Dallas ISD
Source: NTREIS. This data may not be complete. We recommend contacting the local school district to confirm school assignments for this home.
Get a cash offer in 3 minutes
Find out how much your home could sell for in as little as 3 minutes with a no-obligation cash offer.
Estimated market value$1,530,100
Get a cash offer in 3 minutes
Find out how much your home could sell for in as little as 3 minutes with a no-obligation cash offer.
Estimated market value
$1,530,100

