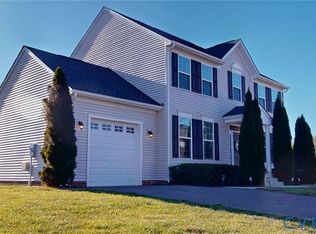Sold for $423,500
$423,500
5313 Sandy Ridge Ct, Chesterfield, VA 23832
4beds
1,944sqft
Single Family Residence
Built in 2019
0.28 Acres Lot
$425,000 Zestimate®
$218/sqft
$2,599 Estimated rent
Home value
$425,000
$400,000 - $451,000
$2,599/mo
Zestimate® history
Loading...
Owner options
Explore your selling options
What's special
Better than new in Brown's Bluff at Colony Pointe. Welcome to your only 6 year old home in a beautiful and convenient location in Chesterfield. Lots of new and upgraded features from top to bottom. First floor features 9 ft. ceilings and all new seamless vinyl plank flooring throughout the entire downstairs. You will have lots of lots of natural light and all rooms are bright and freshly painted to include a formal living area (also could be a great 1st floor office area), a large family room with ceiling fan and the kitchen features all new stainless appliances, quartz countertops and white subway backsplash and added beverage area for more entertaining options. The dining room is bright with new lighting. Open concept living areas will lead to the newly stained deck and large back yard with lots of opportunity to make it your own. There is a half bath and laundry closet conveniently located in the hallway. Upstairs features all 4 bedrooms including a spacious primary with walk in closet and attached full bath with double vanities. All flooring upstairs is brand new upgraded carpet and all rooms feature neutral paint and lots of natural light. There is an additional full bath in the hallway. Exterior features very low maintenance vinyl siding and windows, paved driveway, a sprinkler system servicing the front and back yards and located in a great cul de sac. Wonderful opportunity to live in a beautiful neighborhood.
Zillow last checked: 8 hours ago
Listing updated: November 17, 2025 at 11:48am
Listed by:
Lee Foltz 804-901-4941,
The Wilson Group
Bought with:
Karen Dailey, 0225249339
Century 21 Realty @ Home
Source: CVRMLS,MLS#: 2523459 Originating MLS: Central Virginia Regional MLS
Originating MLS: Central Virginia Regional MLS
Facts & features
Interior
Bedrooms & bathrooms
- Bedrooms: 4
- Bathrooms: 3
- Full bathrooms: 2
- 1/2 bathrooms: 1
Other
- Description: Tub & Shower
- Level: Second
Half bath
- Level: First
Heating
- Electric, Heat Pump
Cooling
- Central Air, Heat Pump
Appliances
- Included: Dishwasher, Electric Water Heater, Disposal, Microwave, Refrigerator, Smooth Cooktop, Stove
- Laundry: Washer Hookup, Dryer Hookup
Features
- Ceiling Fan(s), Separate/Formal Dining Room, Double Vanity, Granite Counters, High Ceilings, Recessed Lighting, Walk-In Closet(s)
- Flooring: Partially Carpeted, Vinyl
- Doors: Insulated Doors, Sliding Doors
- Windows: Thermal Windows
- Basement: Crawl Space
- Attic: Access Only
Interior area
- Total interior livable area: 1,944 sqft
- Finished area above ground: 1,944
- Finished area below ground: 0
Property
Parking
- Total spaces: 1
- Parking features: Attached, Driveway, Garage, Garage Door Opener, Paved
- Attached garage spaces: 1
- Has uncovered spaces: Yes
Features
- Levels: Two
- Stories: 2
- Patio & porch: Deck
- Exterior features: Sprinkler/Irrigation, Paved Driveway
- Pool features: None
- Fencing: None
Lot
- Size: 0.28 Acres
- Features: Cleared
Details
- Parcel number: 744676359400000
- Zoning description: R12
- Special conditions: Other
Construction
Type & style
- Home type: SingleFamily
- Architectural style: Colonial,Two Story
- Property subtype: Single Family Residence
Materials
- Block, Drywall, Frame, Vinyl Siding
Condition
- Resale
- New construction: No
- Year built: 2019
Utilities & green energy
- Sewer: Public Sewer
- Water: Public
Community & neighborhood
Location
- Region: Chesterfield
- Subdivision: Browns Bluff - Colony Pointe
HOA & financial
HOA
- Has HOA: Yes
- HOA fee: $120 annually
- Services included: Association Management, Common Areas
Other
Other facts
- Ownership: Other
Price history
| Date | Event | Price |
|---|---|---|
| 11/17/2025 | Sold | $423,500-1.4%$218/sqft |
Source: | ||
| 10/13/2025 | Pending sale | $429,500$221/sqft |
Source: | ||
| 10/5/2025 | Listed for sale | $429,500$221/sqft |
Source: | ||
| 9/20/2025 | Pending sale | $429,500$221/sqft |
Source: | ||
| 9/10/2025 | Price change | $429,500-1.8%$221/sqft |
Source: | ||
Public tax history
| Year | Property taxes | Tax assessment |
|---|---|---|
| 2025 | $3,402 +9.4% | $382,300 +10.6% |
| 2024 | $3,111 -0.7% | $345,700 +0.4% |
| 2023 | $3,133 +5.1% | $344,300 +6.3% |
Find assessor info on the county website
Neighborhood: 23832
Nearby schools
GreatSchools rating
- 5/10Thelma Crenshaw Elementary SchoolGrades: PK-5Distance: 0.6 mi
- 4/10Bailey Bridge Middle SchoolGrades: 6-8Distance: 1.2 mi
- 4/10Manchester High SchoolGrades: 9-12Distance: 1.5 mi
Schools provided by the listing agent
- Elementary: Crenshaw
- Middle: Bailey Bridge
- High: Manchester
Source: CVRMLS. This data may not be complete. We recommend contacting the local school district to confirm school assignments for this home.
Get a cash offer in 3 minutes
Find out how much your home could sell for in as little as 3 minutes with a no-obligation cash offer.
Estimated market value
$425,000
