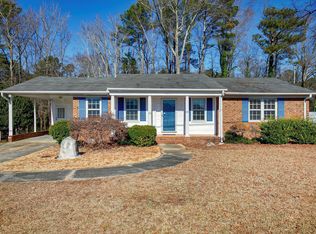Tremendous value! Huge Price reduction! Quality ranch w/ full heated & cooled basement. Major updates will provide care free living for many years - please see Agent Remarks. This home features a home office w/a separate entrance, or, make it a great, cozy, den. This home has been improved in almost all areas, but it can still use some cosmetic upgrades. Lovely, large back yard, farm view at front. No restrictions/hoa! Have your chickens, a view, and just minutes to shoppings, schools, and restaurants.
This property is off market, which means it's not currently listed for sale or rent on Zillow. This may be different from what's available on other websites or public sources.
