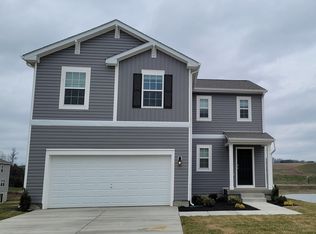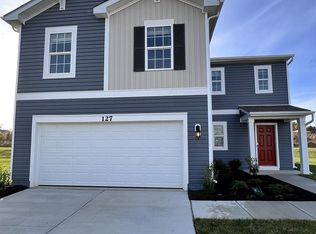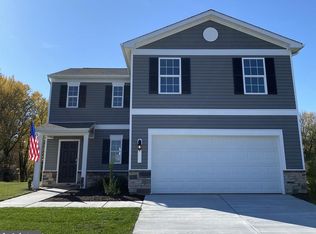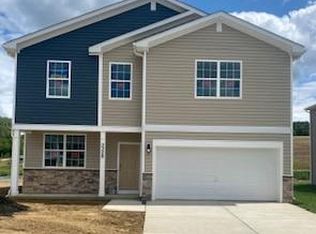Sold for $375,000
$375,000
5313 Valley View Rd, Spring Grove, PA 17362
4beds
2,548sqft
Single Family Residence
Built in 2023
0.39 Acres Lot
$411,000 Zestimate®
$147/sqft
$2,762 Estimated rent
Home value
$411,000
$390,000 - $432,000
$2,762/mo
Zestimate® history
Loading...
Owner options
Explore your selling options
What's special
Move in Within 60 Days!! with a NEW FLOORPLAN The PENWELL With a finished Bastment ! Welcome to 5316 Valley View Road! The Penwell has our C-Elevation Seated on a 15,000 Square foot lot which is approximately one-third of an acre, there is plenty of outdoor useable space to occupy. You'll love the regal 18ft long driveway that can fit 4 additional cars for parking in addition to the spacious two car garage that includes a wi-fi enabled garage door opener. You'll beam at the professionally designed landscaping and beautifully sodded front yard that compliments the main entrance to the home. Stop and take in your smart home features already included at your front door. Keyless entry and Skybell doorbell are just a few of the included smart home features. Open the front door to a long foyer and front flex room to use as an open office, formal living, formal dining or whatever your heart desires. You’ll appreciate the impressively spacious powder room that includes Led Lighting, an elongated commode and a pedestal style vanity. The first floor comprises a lovely Mohawk Vinyl Flooring with a modern open floor concept to entertain. Living, Dining and Kitchen all together in one for fun entertaining or the easy monitoring of small children and pets. Feel dazzled by the oversized island with natural Saint Cecilia Granite countertops that perfectly spotlight the Ellis Purestyle White Cabinetry and renowned Whirlpool stainless steel appliances. Did I Mention the Gas Stove, Refrigerator, Dishwasher and Microwave are all included?! Collect as many air fryers and Keurig’s as you like and store them in the roomy pantry! Storage, storage and more storage with walk-in closets in two out of the 3 additional bedrooms and a massive ensuite bathroom with full walk-in closet in the owner’s suite. The upstairs level includes a laundry room, a hallway full bathroom with a deep Tub and 6X6 tile, this home won't be here long. Give us a call today to schedule your tour. Ask about our amazing Incentives! *Photos for viewing purposes only, and not of actual home*
Zillow last checked: 8 hours ago
Listing updated: May 05, 2023 at 10:01am
Listed by:
Kathleen Cassidy 667-500-2488,
D R Horton Realty of Virginia LLC
Bought with:
NON MEMBER, 0225194075
Non Subscribing Office
Source: Bright MLS,MLS#: PAYK2036220
Facts & features
Interior
Bedrooms & bathrooms
- Bedrooms: 4
- Bathrooms: 3
- Full bathrooms: 2
- 1/2 bathrooms: 1
- Main level bathrooms: 1
Basement
- Area: 400
Heating
- Forced Air, Natural Gas
Cooling
- Central Air, Electric
Appliances
- Included: Dryer, Ice Maker, Microwave, Oven/Range - Gas, Refrigerator, Washer, Water Heater
Features
- Walk-In Closet(s), Dry Wall, 9'+ Ceilings
- Flooring: Carpet, Laminate
- Windows: Low Emissivity Windows
- Basement: Partially Finished
- Has fireplace: No
Interior area
- Total structure area: 2,548
- Total interior livable area: 2,548 sqft
- Finished area above ground: 2,148
- Finished area below ground: 400
Property
Parking
- Total spaces: 2
- Parking features: Garage Faces Front, Attached
- Attached garage spaces: 2
Accessibility
- Accessibility features: None
Features
- Levels: Two
- Stories: 2
- Exterior features: Sidewalks
- Pool features: None
Lot
- Size: 0.39 Acres
Details
- Additional structures: Above Grade, Below Grade
- Parcel number: 220000400130000000
- Zoning: RESIDENTIAL
- Special conditions: Standard
Construction
Type & style
- Home type: SingleFamily
- Architectural style: Traditional
- Property subtype: Single Family Residence
Materials
- Brick Veneer, Concrete, Frame, Glass, Vinyl Siding, Shingle Siding
- Foundation: Concrete Perimeter
- Roof: Asphalt
Condition
- Excellent
- New construction: Yes
- Year built: 2023
Details
- Builder model: Penwell
- Builder name: D.R. Horton homes
Utilities & green energy
- Electric: 200+ Amp Service
- Sewer: Public Sewer
- Water: Public
- Utilities for property: Cable Connected
Community & neighborhood
Location
- Region: Spring Grove
- Subdivision: None Available
- Municipality: CODORUS TWP
HOA & financial
HOA
- Has HOA: Yes
- HOA fee: $25 monthly
Other
Other facts
- Listing agreement: Exclusive Right To Sell
- Listing terms: Cash,Conventional,VA Loan,FHA
- Ownership: Fee Simple
Price history
| Date | Event | Price |
|---|---|---|
| 4/21/2023 | Sold | $375,000-1.3%$147/sqft |
Source: | ||
| 4/3/2023 | Pending sale | $379,990$149/sqft |
Source: | ||
| 2/13/2023 | Price change | $379,990-2.4%$149/sqft |
Source: | ||
| 2/9/2023 | Price change | $389,320+0.4%$153/sqft |
Source: | ||
| 2/6/2023 | Listed for sale | $387,820$152/sqft |
Source: | ||
Public tax history
| Year | Property taxes | Tax assessment |
|---|---|---|
| 2025 | $7,014 +0.2% | $255,430 |
| 2024 | $7,001 | $255,430 |
Find assessor info on the county website
Neighborhood: 17362
Nearby schools
GreatSchools rating
- 7/10Friendship El SchoolGrades: K-6Distance: 5.7 mi
- 5/10Southern Middle SchoolGrades: 7-8Distance: 6.7 mi
- 9/10Susquehannock High SchoolGrades: 9-12Distance: 6.7 mi
Schools provided by the listing agent
- Elementary: Friendship
- Middle: Southern
- High: Susquehannock
- District: Southern York County
Source: Bright MLS. This data may not be complete. We recommend contacting the local school district to confirm school assignments for this home.
Get pre-qualified for a loan
At Zillow Home Loans, we can pre-qualify you in as little as 5 minutes with no impact to your credit score.An equal housing lender. NMLS #10287.
Sell with ease on Zillow
Get a Zillow Showcase℠ listing at no additional cost and you could sell for —faster.
$411,000
2% more+$8,220
With Zillow Showcase(estimated)$419,220



