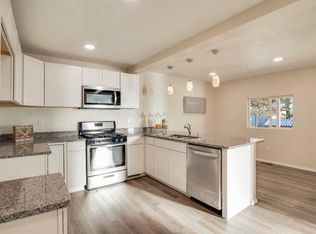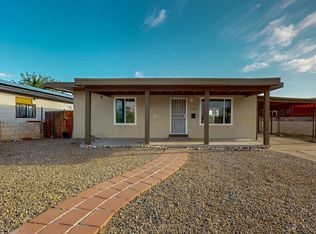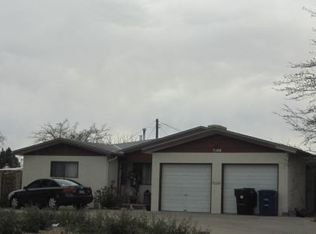Sold
Price Unknown
5314 Cloudcroft Rd NW, Albuquerque, NM 87105
3beds
1,475sqft
Single Family Residence
Built in 1961
7,405.2 Square Feet Lot
$266,800 Zestimate®
$--/sqft
$1,801 Estimated rent
Home value
$266,800
$243,000 - $293,000
$1,801/mo
Zestimate® history
Loading...
Owner options
Explore your selling options
What's special
Discover this charming single-story home offering 3 bedrooms and 2 baths, ideally located near Coors and I-40, providing convenient access to all of Albuquerque. With 1,475 sq ft of living space, this home features a spacious living room with a cozy fireplace, a versatile second living area perfect for a home office or flex space, and an inviting dining and kitchen area. Step outside to enjoy a covered patio and a private backyard complete with a shed. The one-car garage includes a drive-through feature for easy backyard access. Roof and cooler replaced in February of 2024! This home is the perfect blend of comfort and functionality!
Zillow last checked: 8 hours ago
Listing updated: March 23, 2025 at 09:15am
Listed by:
Mark A Carlisle 505-480-2478,
Berkshire Hathaway Home Svc NM,
Jillene F Carlisle 505-550-2478,
Berkshire Hathaway Home Svc NM
Bought with:
Elena Maria P. Hernandez, 51815
Homewise
Source: SWMLS,MLS#: 1076724
Facts & features
Interior
Bedrooms & bathrooms
- Bedrooms: 3
- Bathrooms: 2
- Full bathrooms: 1
- 3/4 bathrooms: 1
Primary bedroom
- Level: Main
- Area: 138.72
- Dimensions: 10.63 x 13.05
Bedroom 2
- Level: Main
- Area: 100.2
- Dimensions: 10 x 10.02
Bedroom 3
- Level: Main
- Area: 100.89
- Dimensions: 9.94 x 10.15
Dining room
- Level: Main
- Area: 156
- Dimensions: 9.75 x 16
Family room
- Level: Main
- Area: 171.88
- Dimensions: 8.22 x 20.91
Kitchen
- Level: Main
- Area: 138.38
- Dimensions: 11.57 x 11.96
Living room
- Level: Main
- Area: 222.3
- Dimensions: 14.82 x 15
Heating
- Central, Forced Air, Natural Gas
Cooling
- Evaporative Cooling
Appliances
- Included: Dishwasher, Free-Standing Electric Range, Refrigerator
- Laundry: Washer Hookup, Dryer Hookup, ElectricDryer Hookup
Features
- Ceiling Fan(s), Entrance Foyer, Family/Dining Room, Living/Dining Room, Multiple Living Areas, Main Level Primary, Pantry, Shower Only, Separate Shower
- Flooring: Carpet, Laminate, Tile
- Windows: Thermal Windows
- Has basement: No
- Number of fireplaces: 1
- Fireplace features: Custom, Wood Burning
Interior area
- Total structure area: 1,475
- Total interior livable area: 1,475 sqft
Property
Parking
- Total spaces: 1
- Parking features: Attached, Finished Garage, Garage
- Attached garage spaces: 1
Accessibility
- Accessibility features: None
Features
- Levels: One
- Stories: 1
- Patio & porch: Covered, Patio
- Exterior features: Fence, Private Yard
- Fencing: Back Yard,Wall
Lot
- Size: 7,405 sqft
- Features: Lawn, Landscaped
Details
- Parcel number: 101105824913432409
- Zoning description: R-1A*
Construction
Type & style
- Home type: SingleFamily
- Property subtype: Single Family Residence
Materials
- Frame
- Roof: Pitched,Shingle
Condition
- Resale
- New construction: No
- Year built: 1961
Utilities & green energy
- Sewer: Public Sewer
- Water: Public
- Utilities for property: Electricity Connected, Natural Gas Connected, Sewer Connected, Water Connected
Green energy
- Energy generation: None
Community & neighborhood
Location
- Region: Albuquerque
Other
Other facts
- Listing terms: Cash,Conventional,FHA
- Road surface type: Paved
Price history
| Date | Event | Price |
|---|---|---|
| 3/21/2025 | Sold | -- |
Source: | ||
| 1/24/2025 | Pending sale | $264,900$180/sqft |
Source: | ||
| 1/21/2025 | Listed for sale | $264,900$180/sqft |
Source: | ||
Public tax history
| Year | Property taxes | Tax assessment |
|---|---|---|
| 2025 | $1,471 +3.3% | $36,821 +3% |
| 2024 | $1,424 +1.9% | $35,749 +3% |
| 2023 | $1,398 +3.7% | $34,708 +3% |
Find assessor info on the county website
Neighborhood: West Mesa
Nearby schools
GreatSchools rating
- 6/10Lavaland Elementary SchoolGrades: PK-5Distance: 0.2 mi
- 3/10John Adams Middle SchoolGrades: 6-8Distance: 0.5 mi
- 4/10West Mesa High SchoolGrades: 9-12Distance: 0.9 mi
Schools provided by the listing agent
- Elementary: Lavaland
- Middle: John Adams
- High: West Mesa
Source: SWMLS. This data may not be complete. We recommend contacting the local school district to confirm school assignments for this home.
Get a cash offer in 3 minutes
Find out how much your home could sell for in as little as 3 minutes with a no-obligation cash offer.
Estimated market value$266,800
Get a cash offer in 3 minutes
Find out how much your home could sell for in as little as 3 minutes with a no-obligation cash offer.
Estimated market value
$266,800


