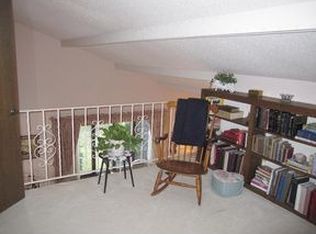Closed
$2,900,000
5315 Hodgson Rd, Shoreview, MN 55126
5beds
6,413sqft
Single Family Residence
Built in 1997
3.67 Acres Lot
$2,870,700 Zestimate®
$452/sqft
$5,736 Estimated rent
Home value
$2,870,700
$2.58M - $3.19M
$5,736/mo
Zestimate® history
Loading...
Owner options
Explore your selling options
What's special
Incredible opportunity to own a private, resort-style estate on coveted Turtle Lake in Shoreview. This 5 bed, 5 bath home offers over 6,100 sq ft of refined living on 3.6+ acres with 177 ft of sandy, west-facing shoreline for breathtaking sunsets. Enjoy soaring vaulted ceilings, walls of windows, and panoramic lake views. The main-level owner's suite includes a spa-like bath and executive office with custom built-ins. The gourmet kitchen features Wolf, Sub-Zero, and LaCanche appliances, hand-scraped French oak floors, and shiplap ceilings. The lower level is built for entertainment with a full kitchen, horseshoe bar, and game room. Outdoors, the park-like setting includes a spacious deck, screened porch, patio, and lakeside firepit. This extraordinary estate offers unmatched privacy, elegance, and year-round enjoyment.
Zillow last checked: 8 hours ago
Listing updated: August 18, 2025 at 11:37am
Listed by:
Jim Diffley 612-986-6418,
Edina Realty, Inc.,
Shelley Diffley 612-730-1015
Bought with:
Sonia Kohli
Edina Realty, Inc.
Sanjay Kohli
Source: NorthstarMLS as distributed by MLS GRID,MLS#: 6648237
Facts & features
Interior
Bedrooms & bathrooms
- Bedrooms: 5
- Bathrooms: 5
- Full bathrooms: 3
- 1/2 bathrooms: 2
Bedroom 1
- Level: Main
- Area: 306 Square Feet
- Dimensions: 17x18
Bedroom 2
- Level: Upper
- Area: 182 Square Feet
- Dimensions: 13x14
Bedroom 3
- Level: Upper
- Area: 208 Square Feet
- Dimensions: 13x16
Bedroom 4
- Level: Upper
- Area: 182 Square Feet
- Dimensions: 13x14
Bedroom 5
- Level: Lower
- Area: 238 Square Feet
- Dimensions: 14x17
Dining room
- Level: Main
- Area: 168 Square Feet
- Dimensions: 12x14
Exercise room
- Level: Lower
- Area: 168 Square Feet
- Dimensions: 12x14
Family room
- Level: Main
- Area: 260 Square Feet
- Dimensions: 13x20
Family room
- Level: Lower
- Area: 306 Square Feet
- Dimensions: 17x18
Kitchen
- Level: Main
- Area: 396 Square Feet
- Dimensions: 18x22
Kitchen 2nd
- Level: Lower
- Area: 272 Square Feet
- Dimensions: 16x17
Living room
- Level: Main
- Area: 304 Square Feet
- Dimensions: 16x19
Office
- Level: Main
- Area: 143 Square Feet
- Dimensions: 11x13
Recreation room
- Level: Lower
- Area: 600 Square Feet
- Dimensions: 20x30
Heating
- Forced Air, Fireplace(s), Radiant Floor
Cooling
- Central Air
Appliances
- Included: Air-To-Air Exchanger, Dishwasher, Disposal, Dryer, Exhaust Fan, Freezer, Humidifier, Water Filtration System, Microwave, Range, Refrigerator, Stainless Steel Appliance(s), Washer, Water Softener Owned
Features
- Basement: Drain Tiled,Finished,Concrete,Sump Pump,Walk-Out Access
- Number of fireplaces: 4
- Fireplace features: Family Room, Gas, Living Room, Primary Bedroom
Interior area
- Total structure area: 6,413
- Total interior livable area: 6,413 sqft
- Finished area above ground: 3,789
- Finished area below ground: 2,336
Property
Parking
- Total spaces: 3
- Parking features: Attached, Asphalt, Heated Garage, Insulated Garage
- Attached garage spaces: 3
- Details: Garage Dimensions (35x26)
Accessibility
- Accessibility features: None
Features
- Levels: Two
- Stories: 2
- Patio & porch: Deck, Porch, Screened
- Pool features: None
- Fencing: None
- Waterfront features: Lake Front, Waterfront Num(62006100), Lake Bottom(Sand), Lake Acres(450), Lake Depth(28)
- Body of water: Turtle
- Frontage length: Water Frontage: 177
Lot
- Size: 3.67 Acres
- Dimensions: 177 x 250
- Features: Accessible Shoreline, Many Trees
Details
- Foundation area: 2624
- Parcel number: 113023140008
- Zoning description: Residential-Single Family
Construction
Type & style
- Home type: SingleFamily
- Property subtype: Single Family Residence
Materials
- Brick/Stone, Engineered Wood
- Roof: Shake,Age Over 8 Years
Condition
- Age of Property: 28
- New construction: No
- Year built: 1997
Utilities & green energy
- Electric: Power Company: Xcel Energy
- Gas: Natural Gas
- Sewer: City Sewer/Connected
- Water: Private, Well
Community & neighborhood
Location
- Region: Shoreview
- Subdivision: Section 11 Town 30 Range 23
HOA & financial
HOA
- Has HOA: No
Price history
| Date | Event | Price |
|---|---|---|
| 8/18/2025 | Sold | $2,900,000-9.4%$452/sqft |
Source: | ||
| 7/24/2025 | Pending sale | $3,200,000$499/sqft |
Source: | ||
| 5/12/2025 | Listed for sale | $3,200,000-8.4%$499/sqft |
Source: | ||
| 6/24/2024 | Listing removed | -- |
Source: | ||
| 2/4/2024 | Listed for sale | $3,495,000+147.9%$545/sqft |
Source: | ||
Public tax history
| Year | Property taxes | Tax assessment |
|---|---|---|
| 2025 | $34,040 +16.2% | $2,358,100 +4.8% |
| 2024 | $29,284 +5.4% | $2,250,800 +13.1% |
| 2023 | $27,794 -5.7% | $1,989,700 +3.8% |
Find assessor info on the county website
Neighborhood: 55126
Nearby schools
GreatSchools rating
- 8/10Turtle Lake Elementary SchoolGrades: 1-5Distance: 1.1 mi
- 8/10Chippewa Middle SchoolGrades: 6-8Distance: 0.7 mi
- 10/10Mounds View Senior High SchoolGrades: 9-12Distance: 3.7 mi
Get a cash offer in 3 minutes
Find out how much your home could sell for in as little as 3 minutes with a no-obligation cash offer.
Estimated market value$2,870,700
Get a cash offer in 3 minutes
Find out how much your home could sell for in as little as 3 minutes with a no-obligation cash offer.
Estimated market value
$2,870,700
