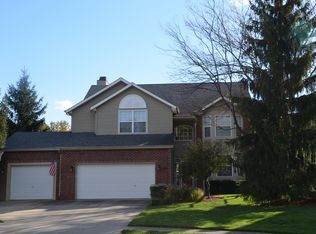Nestled in the desirable community of Carmel, Indiana, discover the attractive single-family residence awaiting at 5315 Rippling Brook Way. This property is in great condition, ready to welcome you home. The heart of this home is undoubtedly the kitchen featuring shaker cabinets and stone countertops that provide a luxurious and durable workspace, where a kitchen peninsula and bar invite casual dining and conversation, complemented by a beautiful backsplash that adds a touch of elegance. Within the living room, a fireplace promises cozy evenings spent in warmth and relaxation. The primary bedroom offers a private retreat with the convenience of an ensuite bathroom, while the additional bathroom features a double vanity, streamlining morning routines. A walk-in closet provides generous storage space, ensuring organization and convenience. Enhancing the home's functionality is a dedicated laundry room, simplifying household chores, and full basement perfect for entertaining. The property's open floor plan encourages a seamless connection between living spaces, creating an inviting atmosphere for both everyday living and special occasions. Outside, a porch offers a welcoming entrance and a place to enjoy the outdoors, while a deck provides a perfect setting for al fresco dining and entertaining. Washer and dryer included. Room sizes estimated. Home is currently occupied so at least 24 hour notice is required for all showings. Pets must be approved. Home available 12/12/2025. Application fee is $75 and all individuals 18 years or older must submit an application. Security Deposits are due within 48 hours of written application approval. No attic access.
This property is off market, which means it's not currently listed for sale or rent on Zillow. This may be different from what's available on other websites or public sources.
