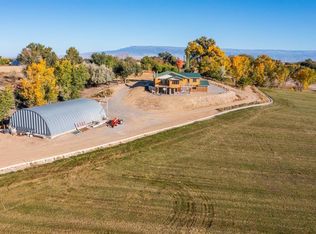Sold cren member
$440,000
53152 Easter Road, Olathe, CO 81425
2beds
2,114sqft
Stick Built
Built in 1915
5.01 Acres Lot
$503,400 Zestimate®
$208/sqft
$2,331 Estimated rent
Home value
$503,400
$463,000 - $549,000
$2,331/mo
Zestimate® history
Loading...
Owner options
Explore your selling options
What's special
5 acres with 4.4 shares of Irrigation Water, no HOA or Covenants. The kitchen area includes wood fired pizza oven, built in hutch for plenty of storage space with pantry room. The original home has an addition to include primary bedroom with ensuite to include gas fireplace, tile shower and sauna room. The second bedroom with ensuite, tile shower, and walk-in closet. The deck area and outside stone fireplace for you to enjoy views to the South. This property features plenty of shade, gardening space, room for animals, and a 15x21 car garage with attached 21x23 workshop area that is heated with wood stove. Fenced and crossed fenced for animal rotation. Set up a showing today to view this unique property.
Zillow last checked: 8 hours ago
Listing updated: March 18, 2024 at 09:17pm
Listed by:
Darrell Boren C:970-768-3399,
Norris-Snell Real Estate, LLC
Bought with:
Kimberly Kettle
NextHome Virtual
Source: CREN,MLS#: 802751
Facts & features
Interior
Bedrooms & bathrooms
- Bedrooms: 2
- Bathrooms: 3
- Full bathrooms: 2
- 1/2 bathrooms: 1
Primary bedroom
- Level: Main
Bedroom 2
- Area: 145.17
- Dimensions: 15.42 x 9.42
Dining room
- Features: Eat-in Kitchen, Kitchen Island
Cooling
- Window Unit(s), Ceiling Fan(s)
Appliances
- Included: Range, Range Top, Refrigerator, Dishwasher, Washer, Dryer
- Laundry: W/D Hookup
Features
- Ceiling Fan(s), Pantry, Walk-In Closet(s), Sauna, Sun Room
- Flooring: Carpet-Partial, Hardwood, Tile
- Windows: Vinyl
- Basement: Crawl Space
- Has fireplace: Yes
- Fireplace features: Gas Log, Free Standing, Bedroom, Den/Family Room, Wood Burning Stove, Wood Stove
Interior area
- Total structure area: 2,114
- Total interior livable area: 2,114 sqft
- Finished area above ground: 2,114
Property
Parking
- Total spaces: 2
- Parking features: Detached Garage
- Garage spaces: 1
- Carport spaces: 1
- Covered spaces: 2
Features
- Levels: One
- Stories: 1
- Exterior features: Irrigation Water, Irrigation Pump
- Has view: Yes
- View description: Mountain(s)
Lot
- Size: 5.01 Acres
- Features: Boundaries Marked
Details
- Additional structures: Garage(s), Woodshed, Workshop
- Parcel number: 372515200007
- Horses can be raised: Yes
Construction
Type & style
- Home type: SingleFamily
- Property subtype: Stick Built
Materials
- Wood Frame, Stucco, Wood Siding
- Roof: Composition
Condition
- New construction: No
- Year built: 1915
Utilities & green energy
- Sewer: Septic Tank
- Water: Public
- Utilities for property: Electricity Connected, Propane-Tank Owned
Community & neighborhood
Location
- Region: Olathe
- Subdivision: None
Other
Other facts
- Has irrigation water rights: Yes
- Road surface type: Gravel
Price history
| Date | Event | Price |
|---|---|---|
| 7/27/2023 | Sold | $440,000$208/sqft |
Source: | ||
| 5/30/2023 | Contingent | $440,000$208/sqft |
Source: | ||
| 5/26/2023 | Listed for sale | $440,000$208/sqft |
Source: | ||
| 5/20/2023 | Contingent | $440,000$208/sqft |
Source: | ||
| 5/18/2023 | Listed for sale | $440,000$208/sqft |
Source: | ||
Public tax history
| Year | Property taxes | Tax assessment |
|---|---|---|
| 2024 | $1,699 -9.7% | $28,810 -3.6% |
| 2023 | $1,881 +43.4% | $29,880 +48.2% |
| 2022 | $1,312 +18.3% | $20,160 -2.8% |
Find assessor info on the county website
Neighborhood: 81425
Nearby schools
GreatSchools rating
- 4/10Olathe Elementary SchoolGrades: PK-5Distance: 6 mi
- NAOlathe Middle SchoolGrades: 6-8Distance: 6 mi
- 5/10Olathe High SchoolGrades: 6-12Distance: 6.3 mi
Schools provided by the listing agent
- Elementary: Open Enrollment
- Middle: Open Enrollment
- High: Open Enrollment
Source: CREN. This data may not be complete. We recommend contacting the local school district to confirm school assignments for this home.
Get pre-qualified for a loan
At Zillow Home Loans, we can pre-qualify you in as little as 5 minutes with no impact to your credit score.An equal housing lender. NMLS #10287.
