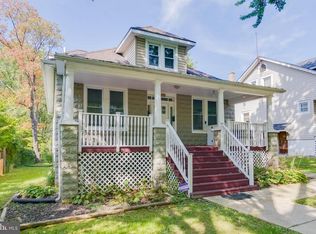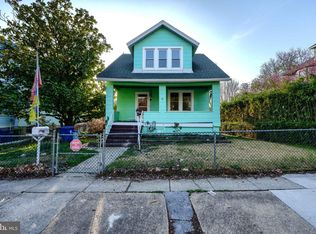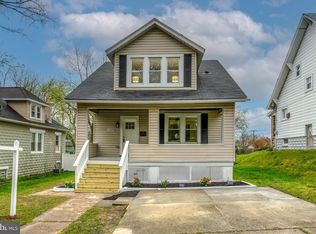Sold for $365,000 on 11/05/25
$365,000
5316 Catalpha Rd, Baltimore, MD 21214
3beds
2,128sqft
Single Family Residence
Built in 1926
9,374 Square Feet Lot
$369,900 Zestimate®
$172/sqft
$2,318 Estimated rent
Home value
$369,900
$322,000 - $425,000
$2,318/mo
Zestimate® history
Loading...
Owner options
Explore your selling options
What's special
Welcome to 5316 Catalpha Road, a spacious and charming four-square home in Hamilton! This home has been well maintained and has a new roof with a 50 year transferable warranty! You will love the historical charm of this home! On the main level, you will notice high ceilings, original hardwood floors, custom built-ins, a full bathroom with shower, both a first floor living room and family room as well as a spacious separate dining area that leads into the kitchen. The kitchen is one of a kind with a vintage farm sink, butcher block counters, floating shelves, and custom lighting. On the upper level, there are three generously sized bedrooms and a full bathroom with dual vanities and a claw foot tub. Also, there is a walk in closet/ hall area that leads to the second floor deck overlooking the lush back yard. The fully fenced enormous rear yard is the dreamiest oasis with koi pond, new floating composite deck, play set, shed, and plenty of space for gardening. From the third bedroom, there are stairs that lead to the full height attic which is fully insulated and could easily be finished for more living space. The basement is waterproofed and could also be finished for more living space. You will love living in Hamilton- Lauraville! Just minutes away, you'll find Zeke's Coffee, Micky's Joint, Silver Queen, Maggie's Farm, Koco's Pub, and Emma's Tea Spot! If you need groceries, there are several close options like Safeway, Lidl, an Harvest Fare! Herring Run Park and Lake Montebello are around the corner! Walk to Swanlake Swim Club! There are several neighborhood shops not to be missed like Found Studio, Domesticity, Milk & Ice Vintage, and Snug Bookstore. Don't miss this Northeast Baltimore gem!
Zillow last checked: 8 hours ago
Listing updated: August 25, 2025 at 07:30am
Listed by:
Caroline Meredith 410-978-6964,
Compass
Bought with:
Kristin Harris, 597913
Cummings & Co. Realtors
Source: Bright MLS,MLS#: MDBA2174606
Facts & features
Interior
Bedrooms & bathrooms
- Bedrooms: 3
- Bathrooms: 2
- Full bathrooms: 2
- Main level bathrooms: 1
Bedroom 1
- Features: Flooring - HardWood
- Level: Upper
Bedroom 2
- Features: Flooring - HardWood
- Level: Upper
Bedroom 3
- Features: Flooring - HardWood
- Level: Upper
Bathroom 1
- Features: Flooring - Ceramic Tile, Bathroom - Tub Shower
- Level: Upper
Other
- Features: Attic - Walk-Up, Attic - Floored
- Level: Upper
Basement
- Features: Basement - Unfinished
- Level: Lower
Dining room
- Features: Flooring - HardWood
- Level: Main
Foyer
- Features: Flooring - HardWood
- Level: Main
Kitchen
- Features: Flooring - Slate
- Level: Main
Living room
- Features: Ceiling Fan(s), Flooring - HardWood
- Level: Main
Heating
- Radiator, Natural Gas
Cooling
- Ceiling Fan(s), Window Unit(s), Electric
Appliances
- Included: Dishwasher, Oven/Range - Gas, Refrigerator, Washer, Dryer, Water Heater, Gas Water Heater
Features
- Attic, Soaking Tub, Bathroom - Stall Shower, Ceiling Fan(s), Dining Area, Wainscotting
- Flooring: Wood
- Basement: Connecting Stairway,Interior Entry,Water Proofing System
- Has fireplace: No
Interior area
- Total structure area: 2,912
- Total interior livable area: 2,128 sqft
- Finished area above ground: 2,128
- Finished area below ground: 0
Property
Parking
- Parking features: On Street
- Has uncovered spaces: Yes
Accessibility
- Accessibility features: None
Features
- Levels: Four
- Stories: 4
- Exterior features: Play Area
- Pool features: None
- Fencing: Back Yard
Lot
- Size: 9,374 sqft
Details
- Additional structures: Above Grade, Below Grade
- Parcel number: 0327275370 007
- Zoning: R-3
- Special conditions: Standard
Construction
Type & style
- Home type: SingleFamily
- Architectural style: Traditional
- Property subtype: Single Family Residence
Materials
- Shingle Siding
- Foundation: Concrete Perimeter
- Roof: Shingle
Condition
- New construction: No
- Year built: 1926
Utilities & green energy
- Sewer: Public Sewer
- Water: Public
Community & neighborhood
Location
- Region: Baltimore
- Subdivision: Hamilton Hills
- Municipality: Baltimore City
Other
Other facts
- Listing agreement: Exclusive Right To Sell
- Ownership: Fee Simple
Price history
| Date | Event | Price |
|---|---|---|
| 11/5/2025 | Sold | $365,000$172/sqft |
Source: Public Record Report a problem | ||
| 8/25/2025 | Sold | $365,000$172/sqft |
Source: | ||
| 8/11/2025 | Contingent | $365,000$172/sqft |
Source: | ||
| 8/1/2025 | Listed for sale | $365,000+40.4%$172/sqft |
Source: | ||
| 7/28/2020 | Sold | $260,000+4%$122/sqft |
Source: Public Record Report a problem | ||
Public tax history
| Year | Property taxes | Tax assessment |
|---|---|---|
| 2025 | -- | $269,733 +2% |
| 2024 | $6,240 +9.2% | $264,400 +9.2% |
| 2023 | $5,717 +10.1% | $242,233 -8.4% |
Find assessor info on the county website
Neighborhood: Harford-Echodale - Perring Parkway
Nearby schools
GreatSchools rating
- 6/10Hamilton Elementary/Middle SchoolGrades: PK-8Distance: 0.7 mi
- 1/10Reginald F. Lewis High SchoolGrades: 9-12Distance: 0.8 mi
- 3/10City Neighbors High SchoolGrades: 9-12Distance: 0.8 mi
Schools provided by the listing agent
- District: Baltimore City Public Schools
Source: Bright MLS. This data may not be complete. We recommend contacting the local school district to confirm school assignments for this home.

Get pre-qualified for a loan
At Zillow Home Loans, we can pre-qualify you in as little as 5 minutes with no impact to your credit score.An equal housing lender. NMLS #10287.


