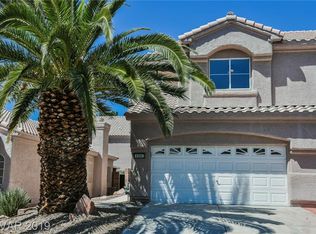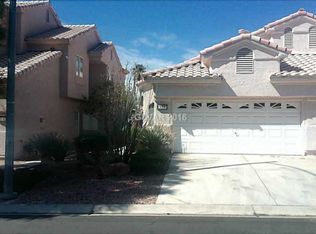A GEM IN THE MIDDLE OF THE CITY! Single story townhome, 2 Car Garage, fireplace, private backyard in gated community! Home features, remodeled chefs style kitchen, quartz counter tops, NEW kitchen cabinets w/soft close, Stainless Steel appliances, dual 24' drawer style refrigerators, wood like tile floors, updated LED lighting, vaulted ceilings & freshly painted. Community includes pool and guest parking.
This property is off market, which means it's not currently listed for sale or rent on Zillow. This may be different from what's available on other websites or public sources.

