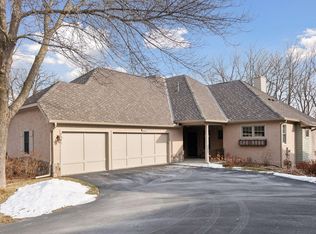Closed
$780,000
5317 Ashcroft Rd, Minnetonka, MN 55345
3beds
3,304sqft
Townhouse Side x Side
Built in 1999
6,098.4 Square Feet Lot
$790,600 Zestimate®
$236/sqft
$3,326 Estimated rent
Home value
$790,600
$719,000 - $870,000
$3,326/mo
Zestimate® history
Loading...
Owner options
Explore your selling options
What's special
Gorgeous, Joyful and Meticulous! Feels like new with not one blemish. Open plan with beautiful wood floors and outstanding decor throughout. Two gas fireplaces, screened porch plus a deck, covered front porch and open stair to lower level. Primary bedroom has 2 walk-in closets and separate vanities. Darling breakfast nook in a delightful white kitchen and a lovely formal dining area. The lower level is bright and handsome with two storage areas. Great exercise room. Updated mechanics, roof and appliances. Wooded Ashcroft with nearby trail and lush landscaping. The best area in Minnetonka and close to Excelsior.
Zillow last checked: 8 hours ago
Listing updated: October 18, 2025 at 11:25pm
Listed by:
Weichert, Realtors-Advantage
Bought with:
John D Schuster
Coldwell Banker Realty
Christopher Neill
Source: NorthstarMLS as distributed by MLS GRID,MLS#: 6589497
Facts & features
Interior
Bedrooms & bathrooms
- Bedrooms: 3
- Bathrooms: 3
- Full bathrooms: 2
- 1/2 bathrooms: 1
Bedroom 1
- Level: Main
- Area: 224 Square Feet
- Dimensions: 16 x 14
Bedroom 2
- Level: Lower
- Area: 182 Square Feet
- Dimensions: 14 x 13
Bedroom 3
- Level: Lower
- Area: 168 Square Feet
- Dimensions: 14 x 12
Deck
- Level: Main
- Area: 160 Square Feet
- Dimensions: 16 x 10
Dining room
- Level: Main
- Area: 176 Square Feet
- Dimensions: 16 x 11
Family room
- Level: Lower
- Area: 462 Square Feet
- Dimensions: 22 x 21
Kitchen
- Level: Main
- Area: 156 Square Feet
- Dimensions: 13 x 12
Laundry
- Level: Main
- Area: 72 Square Feet
- Dimensions: 09 x 08
Living room
- Level: Main
- Area: 399 Square Feet
- Dimensions: 21 x 19
Screened porch
- Level: Lower
- Area: 196 Square Feet
- Dimensions: 14 x 14
Storage
- Level: Lower
- Area: 324 Square Feet
- Dimensions: 18 x 18
Storage
- Level: Lower
- Area: 270 Square Feet
- Dimensions: 18 x 15
Heating
- Forced Air
Cooling
- Central Air
Appliances
- Included: Cooktop, Dishwasher, Disposal, Dryer, Gas Water Heater, Microwave, Range, Refrigerator, Washer, Water Softener Owned
Features
- Basement: Daylight,Drain Tiled,Finished,Full,Storage Space,Walk-Out Access
- Number of fireplaces: 2
- Fireplace features: Gas
Interior area
- Total structure area: 3,304
- Total interior livable area: 3,304 sqft
- Finished area above ground: 1,652
- Finished area below ground: 1,188
Property
Parking
- Total spaces: 2
- Parking features: Attached, Asphalt
- Attached garage spaces: 2
Accessibility
- Accessibility features: None
Features
- Levels: One
- Stories: 1
- Patio & porch: Deck, Enclosed, Front Porch, Patio, Screened
- Pool features: None
- Fencing: None
- Waterfront features: Creek/Stream
Lot
- Size: 6,098 sqft
- Dimensions: 26 x 97 x 76 x 17 x 123
- Features: Many Trees
Details
- Foundation area: 1652
- Parcel number: 3011722330035
- Zoning description: Residential-Single Family
Construction
Type & style
- Home type: Townhouse
- Property subtype: Townhouse Side x Side
- Attached to another structure: Yes
Materials
- Brick/Stone, Stucco
- Roof: Age 8 Years or Less
Condition
- Age of Property: 26
- New construction: No
- Year built: 1999
Utilities & green energy
- Gas: Natural Gas
- Sewer: City Sewer/Connected
- Water: City Water/Connected
Community & neighborhood
Location
- Region: Minnetonka
- Subdivision: Ashcroft Of Minnetonka 3rd Add
HOA & financial
HOA
- Has HOA: Yes
- HOA fee: $760 monthly
- Services included: Lawn Care, Maintenance Grounds, Professional Mgmt, Trash, Snow Removal
- Association name: First Service Residential
- Association phone: 952-277-2700
Other
Other facts
- Road surface type: Paved
Price history
| Date | Event | Price |
|---|---|---|
| 10/17/2024 | Sold | $780,000-1.3%$236/sqft |
Source: | ||
| 9/10/2024 | Pending sale | $789,900$239/sqft |
Source: | ||
| 8/21/2024 | Listed for sale | $789,900+49%$239/sqft |
Source: | ||
| 6/30/2014 | Sold | $530,000-0.9%$160/sqft |
Source: | ||
| 5/15/2014 | Listed for sale | $535,000+18.9%$162/sqft |
Source: Coldwell Banker Burnet - Wayzata #4479784 Report a problem | ||
Public tax history
| Year | Property taxes | Tax assessment |
|---|---|---|
| 2025 | $9,228 +8.7% | $721,800 +8.3% |
| 2024 | $8,492 +3.1% | $666,700 +2.6% |
| 2023 | $8,233 +0.7% | $650,100 +3.4% |
Find assessor info on the county website
Neighborhood: 55345
Nearby schools
GreatSchools rating
- 8/10Deephaven Elementary SchoolGrades: K-5Distance: 1.1 mi
- 8/10Minnetonka East Middle SchoolGrades: 6-8Distance: 1.9 mi
- 10/10Minnetonka Senior High SchoolGrades: 9-12Distance: 0.5 mi
Get a cash offer in 3 minutes
Find out how much your home could sell for in as little as 3 minutes with a no-obligation cash offer.
Estimated market value
$790,600
