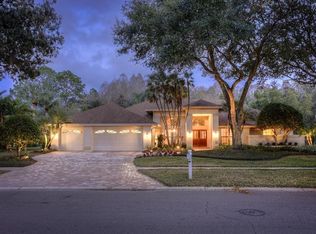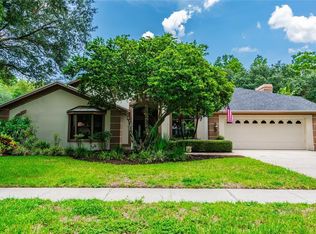Sold for $649,000
$649,000
5317 Burchette Rd, Tampa, FL 33647
4beds
2,815sqft
Single Family Residence
Built in 1987
0.49 Acres Lot
$644,700 Zestimate®
$231/sqft
$3,954 Estimated rent
Home value
$644,700
$600,000 - $696,000
$3,954/mo
Zestimate® history
Loading...
Owner options
Explore your selling options
What's special
Don't miss this rare opportunity to own a home in the highly desirable community of Coventry at Tampa Palms. Nestled on a picturesque, tree-lined street, this residence sits on an extraordinary nearly half-acre lot—backing to a serene pond, the Tampa Palms Golf & Country Club, and lush conservation area. Enjoy the peaceful beauty of nature, complete with regular visits from deer and other wildlife. This distinctive 4-bedroom, 3.5-bath home offers 2,815 square feet of interior space and a spacious outdoor living area with a pool—creating the perfect canvas to bring your dream vision to life. Upon entering, you're welcomed by soaring ceilings and a bright, open layout. The formal living and dining rooms flow effortlessly, setting the stage for elegant entertaining. The kitchen overlooks both the family room and pool area and features ample counter space, a breakfast nook, and expansive views of the private backyard oasis. The primary suite boasts a vaulted ceiling, abundant natural light, a spa-style bathroom with dual vanities, tile countertops, a jacuzzi tub, step-in shower, and a generous walk-in closet. Secondary bedrooms are tucked away on the opposite side of the home for ultimate privacy. Step outside to the screened lanai and enjoy the tranquil scenery of the pond, on the 16th fairway of the golf course and surrounding nature. Residents of Tampa Palms enjoy exclusive amenities, including a community pool, clubhouse, tennis, pickleball and basketball courts, two parks, and scenic walking trails. Ideally located near USF, Moffitt Cancer Center, the VA and AdventHealth hospitals, and just minutes to downtown Tampa. With easy access to major highways, you’re also within reach of Orlando, Sarasota, St. Petersburg, and Tampa International Airport. This is your chance to create something truly special in one of Tampa’s most coveted neighborhoods!
Zillow last checked: 8 hours ago
Listing updated: September 25, 2025 at 02:14pm
Listing Provided by:
Tammy Waugh, PA 813-404-1533,
BHHS FLORIDA PROPERTIES GROUP 813-908-8788
Bought with:
Matthew Pagan, 3516196
EXP REALTY LLC
Source: Stellar MLS,MLS#: TB8406954 Originating MLS: Suncoast Tampa
Originating MLS: Suncoast Tampa

Facts & features
Interior
Bedrooms & bathrooms
- Bedrooms: 4
- Bathrooms: 4
- Full bathrooms: 3
- 1/2 bathrooms: 1
Primary bedroom
- Features: Ceiling Fan(s), Walk-In Closet(s)
- Level: First
- Area: 228 Square Feet
- Dimensions: 12x19
Bedroom 2
- Features: Ceiling Fan(s), Built-in Closet
- Level: First
- Area: 156 Square Feet
- Dimensions: 12x13
Bedroom 3
- Features: Ceiling Fan(s), Built-in Closet
- Level: First
- Area: 154 Square Feet
- Dimensions: 11x14
Primary bathroom
- Features: Dual Sinks, En Suite Bathroom, Tile Counters, Tub with Separate Shower Stall, No Closet
- Level: First
- Area: 104 Square Feet
- Dimensions: 8x13
Bathroom 1
- Features: Single Vanity, No Closet
- Level: First
- Area: 24 Square Feet
- Dimensions: 4x6
Bathroom 3
- Features: Single Vanity, Tub With Shower, No Closet
- Level: First
- Area: 45 Square Feet
- Dimensions: 5x9
Bathroom 4
- Features: Single Vanity, Tub With Shower, No Closet
- Level: First
- Area: 40 Square Feet
- Dimensions: 5x8
Den
- Features: Ceiling Fan(s), Built-in Closet
- Level: First
- Area: 130 Square Feet
- Dimensions: 10x13
Dinette
- Level: First
- Area: 99 Square Feet
- Dimensions: 9x11
Dining room
- Features: No Closet
- Level: First
- Area: 154 Square Feet
- Dimensions: 11x14
Family room
- Features: Built-In Shelving, Ceiling Fan(s)
- Level: First
- Area: 210 Square Feet
- Dimensions: 14x15
Kitchen
- Features: Pantry, Kitchen Island
- Level: First
- Area: 130 Square Feet
- Dimensions: 13x10
Laundry
- Level: First
- Area: 36 Square Feet
- Dimensions: 6x6
Living room
- Features: Ceiling Fan(s), No Closet
- Level: First
- Area: 224 Square Feet
- Dimensions: 16x14
Heating
- Central, Electric
Cooling
- Central Air
Appliances
- Included: Dishwasher, Dryer, Electric Water Heater, Microwave, Range, Refrigerator, Washer
- Laundry: Inside, Laundry Room
Features
- Built-in Features, Ceiling Fan(s), Dry Bar, Eating Space In Kitchen, High Ceilings, Kitchen/Family Room Combo, Living Room/Dining Room Combo, Open Floorplan, Split Bedroom, Vaulted Ceiling(s), Walk-In Closet(s)
- Flooring: Carpet, Ceramic Tile, Laminate
- Doors: French Doors, Sliding Doors
- Windows: Blinds, Shutters, Window Treatments
- Has fireplace: Yes
- Fireplace features: Living Room
Interior area
- Total structure area: 4,006
- Total interior livable area: 2,815 sqft
Property
Parking
- Total spaces: 3
- Parking features: Driveway, Garage Door Opener
- Attached garage spaces: 3
- Has uncovered spaces: Yes
- Details: Garage Dimensions: 27X23
Features
- Levels: One
- Stories: 1
- Patio & porch: Covered, Enclosed, Screened
- Exterior features: Awning(s), Private Mailbox, Rain Gutters, Sidewalk
- Has private pool: Yes
- Pool features: Deck, Gunite, Heated, In Ground, Screen Enclosure
- Has spa: Yes
- Spa features: In Ground
- Has view: Yes
- View description: Golf Course, Trees/Woods, Water, Pond
- Has water view: Yes
- Water view: Water,Pond
- Waterfront features: Pond
Lot
- Size: 0.49 Acres
- Dimensions: 129 x 167
- Features: Cul-De-Sac, City Lot, Landscaped, On Golf Course, Oversized Lot, Sidewalk
- Residential vegetation: Mature Landscaping, Oak Trees, Trees/Landscaped
Details
- Parcel number: A3427191DT00010700014.0
- Zoning: CU
- Special conditions: None
Construction
Type & style
- Home type: SingleFamily
- Architectural style: Florida
- Property subtype: Single Family Residence
Materials
- Block, Stucco
- Foundation: Slab
- Roof: Shingle
Condition
- New construction: No
- Year built: 1987
Utilities & green energy
- Sewer: Public Sewer
- Water: Public
- Utilities for property: Cable Connected, Electricity Connected, Public, Sewer Connected, Street Lights, Underground Utilities, Water Connected
Community & neighborhood
Security
- Security features: Security System Owned
Community
- Community features: Clubhouse, Deed Restrictions, Park, Pool, Sidewalks, Tennis Court(s)
Location
- Region: Tampa
- Subdivision: A REP OF TAMPA PALMS UNIT 1B
HOA & financial
HOA
- Has HOA: No
- HOA fee: $27 monthly
- Amenities included: Basketball Court, Clubhouse, Fence Restrictions, Park, Pickleball Court(s), Playground, Pool, Recreation Facilities, Security, Tennis Court(s)
- Second association name: University Property Tampa Palms
- Second association phone: 813-980-1000
Other fees
- Pet fee: $0 monthly
Other financial information
- Total actual rent: 0
Other
Other facts
- Listing terms: Cash,Conventional,FHA,VA Loan
- Ownership: Fee Simple
- Road surface type: Paved, Asphalt
Price history
| Date | Event | Price |
|---|---|---|
| 9/25/2025 | Sold | $649,000-3.9%$231/sqft |
Source: | ||
| 8/19/2025 | Pending sale | $675,000$240/sqft |
Source: | ||
| 8/12/2025 | Price change | $675,000-4.9%$240/sqft |
Source: | ||
| 7/20/2025 | Listed for sale | $710,000$252/sqft |
Source: | ||
Public tax history
| Year | Property taxes | Tax assessment |
|---|---|---|
| 2024 | $7,741 +3% | $346,273 +3% |
| 2023 | $7,517 +4.5% | $336,187 +3% |
| 2022 | $7,191 +1.8% | $326,395 +3% |
Find assessor info on the county website
Neighborhood: Tampa Palms
Nearby schools
GreatSchools rating
- 7/10Tampa Palms Elementary SchoolGrades: PK-5Distance: 0.6 mi
- 8/10Liberty Middle SchoolGrades: 6-8Distance: 2.8 mi
- 2/10Freedom High SchoolGrades: 9-12Distance: 2.9 mi
Schools provided by the listing agent
- Elementary: Tampa Palms-HB
- Middle: Liberty-HB
- High: Freedom-HB
Source: Stellar MLS. This data may not be complete. We recommend contacting the local school district to confirm school assignments for this home.
Get a cash offer in 3 minutes
Find out how much your home could sell for in as little as 3 minutes with a no-obligation cash offer.
Estimated market value
$644,700

