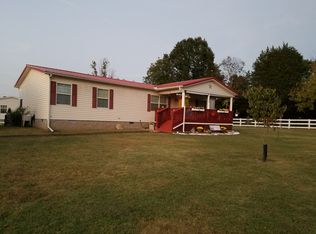Closed
$300,000
5317 Tobe Robertson Rd, Columbia, TN 38401
4beds
2,052sqft
Manufactured On Land, Residential
Built in 2001
1 Acres Lot
$302,400 Zestimate®
$146/sqft
$1,526 Estimated rent
Home value
$302,400
$224,000 - $408,000
$1,526/mo
Zestimate® history
Loading...
Owner options
Explore your selling options
What's special
If you've been dreaming of stretching out and enjoying peaceful rural living, this Columbia property is the one! Set on a lush green acre of land, surrounded by farmland, this spacious home offers comfort, potential, and a great layout. Inside, you'll find a generous primary suite with a private bath that includes double vanities, a soaking tub, separate shower, and a large walk-in closet. On the opposite side of the home are three additional well-sized bedrooms and a second full bath—plenty of space for family or guests. The living areas include both a living room and a cozy den with a gas fireplace, plus a bonus room and a dedicated office with a built-in desk—ideal for remote work or study. The kitchen features custom cabinetry, an island with built-in cooktop and seating- great for casual meals or entertaining. A separate utility room adds everyday convenience. Some recent updates include new carpet in two bedrooms and fresh vinyl flooring in the bathrooms and utility room. Step outside to a back deck perfect for summer BBQs, overlooking your peaceful backyard. Two storage buildings are included and offer plenty of space for tools, hobbies, or extra storage. Located within 15 minutes from shopping, dining, and amenities, this rural gem gives you the best of both worlds. No HOA, no city taxes- just quiet country living at your own pace. Book your private tour today and come see the potential for yourself!
Zillow last checked: 8 hours ago
Listing updated: August 05, 2025 at 01:55pm
Listing Provided by:
Joseph Phinney 615-278-6887,
Elam Real Estate
Bought with:
Alyson R. Bennett, 357220
Scout Realty
Source: RealTracs MLS as distributed by MLS GRID,MLS#: 2820812
Facts & features
Interior
Bedrooms & bathrooms
- Bedrooms: 4
- Bathrooms: 2
- Full bathrooms: 2
- Main level bedrooms: 4
Heating
- Central, Electric
Cooling
- Central Air, Electric
Appliances
- Included: Electric Oven, Electric Range, Dishwasher
- Laundry: Electric Dryer Hookup, Washer Hookup
Features
- Ceiling Fan(s), High Ceilings, Open Floorplan, Walk-In Closet(s)
- Flooring: Carpet, Vinyl
- Basement: None,Crawl Space
- Number of fireplaces: 1
- Fireplace features: Gas, Living Room
Interior area
- Total structure area: 2,052
- Total interior livable area: 2,052 sqft
- Finished area above ground: 2,052
Property
Parking
- Parking features: Driveway, Gravel
- Has uncovered spaces: Yes
Features
- Levels: One
- Stories: 1
- Patio & porch: Deck, Porch
- Fencing: Partial
Lot
- Size: 1 Acres
- Features: Cleared, Level
- Topography: Cleared,Level
Details
- Parcel number: 008 02200 000
- Special conditions: Standard
Construction
Type & style
- Home type: MobileManufactured
- Architectural style: Traditional
- Property subtype: Manufactured On Land, Residential
Materials
- Vinyl Siding
- Roof: Shingle
Condition
- New construction: No
- Year built: 2001
Utilities & green energy
- Sewer: Septic Tank
- Water: Public
- Utilities for property: Electricity Available, Water Available
Community & neighborhood
Security
- Security features: Smoke Detector(s)
Location
- Region: Columbia
- Subdivision: Ralph E Reed Farm
Price history
| Date | Event | Price |
|---|---|---|
| 8/4/2025 | Sold | $300,000-4.8%$146/sqft |
Source: | ||
| 6/28/2025 | Contingent | $315,000$154/sqft |
Source: | ||
| 6/13/2025 | Price change | $315,000-3%$154/sqft |
Source: | ||
| 4/22/2025 | Listed for sale | $324,900+130.4%$158/sqft |
Source: | ||
| 9/14/2021 | Sold | $141,000+662.2%$69/sqft |
Source: Public Record Report a problem | ||
Public tax history
| Year | Property taxes | Tax assessment |
|---|---|---|
| 2025 | $1,038 +8.2% | $52,725 |
| 2024 | $959 | $52,725 |
| 2023 | $959 | $52,725 |
Find assessor info on the county website
Neighborhood: 38401
Nearby schools
GreatSchools rating
- 5/10Chapel Hill Elementary SchoolGrades: PK-3Distance: 7.4 mi
- 6/10Forrest SchoolGrades: 7-12Distance: 7.7 mi
Schools provided by the listing agent
- Elementary: Chapel Hill Elementary
- Middle: Forrest School
- High: Marshall Co High School
Source: RealTracs MLS as distributed by MLS GRID. This data may not be complete. We recommend contacting the local school district to confirm school assignments for this home.
Get a cash offer in 3 minutes
Find out how much your home could sell for in as little as 3 minutes with a no-obligation cash offer.
Estimated market value$302,400
Get a cash offer in 3 minutes
Find out how much your home could sell for in as little as 3 minutes with a no-obligation cash offer.
Estimated market value
$302,400
