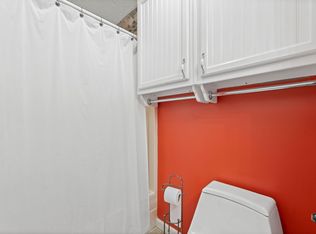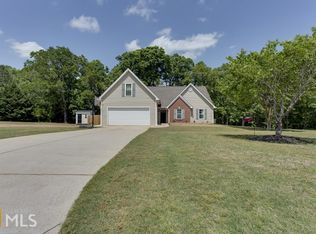Closed
$464,000
5317 Union Church Rd, Flowery Branch, GA 30542
3beds
1,876sqft
Single Family Residence
Built in 1987
2.56 Acres Lot
$460,400 Zestimate®
$247/sqft
$2,027 Estimated rent
Home value
$460,400
$414,000 - $511,000
$2,027/mo
Zestimate® history
Loading...
Owner options
Explore your selling options
What's special
MOTIVATED SELLER! 2.56 ACRES w/ Car LIFT Seller is willing to contribute to closing costs for flooring/decorator allowance! 3-bedroom/2-bath ranch on 2.56-acre lot, features oversized den with a high-definition home theater for movie lovers, hardwood floors, kitchen with stained cabinetry and an electric cooktop, large two-tier deck with an 8-person hot tub. Owner's suite with remodeled bathroom. The property's exterior is perfect for car enthusiasts with a 16-foot-high, 30'X 40' pole barn with a 9000 lb car lift widened 12" to accommodate trailers and trucks with 6 draw anchors in the rebar reinforced 17" thick concrete for frame straightening, as well as water and a 30-amp electrical hookup for RV usage. As well as a 200 amp electrical service with GFI breakers for welding. Room for 18-wheeler parking. Exterior also includes a 14x16 shed and large fire pit. Truly, must see to appreciate!
Zillow last checked: 8 hours ago
Listing updated: February 27, 2025 at 01:45pm
Listed by:
Victoria Lance 770-490-6434,
Bolst, Inc.
Bought with:
Yairi Sanchez, 419497
La Rosa Realty Georgia LLC
Source: GAMLS,MLS#: 10385185
Facts & features
Interior
Bedrooms & bathrooms
- Bedrooms: 3
- Bathrooms: 2
- Full bathrooms: 2
- Main level bathrooms: 2
- Main level bedrooms: 3
Kitchen
- Features: Breakfast Bar
Heating
- Central
Cooling
- Central Air
Appliances
- Included: Oven
- Laundry: Common Area
Features
- Walk-In Closet(s), Master On Main Level, Separate Shower
- Flooring: Carpet
- Windows: Double Pane Windows, Window Treatments
- Basement: Crawl Space
- Number of fireplaces: 1
- Fireplace features: Living Room
- Common walls with other units/homes: No Common Walls
Interior area
- Total structure area: 1,876
- Total interior livable area: 1,876 sqft
- Finished area above ground: 1,876
- Finished area below ground: 0
Property
Parking
- Total spaces: 4
- Parking features: Detached, Side/Rear Entrance
- Has garage: Yes
Accessibility
- Accessibility features: Accessible Entrance
Features
- Levels: One
- Stories: 1
- Patio & porch: Deck, Patio
- Body of water: None
Lot
- Size: 2.56 Acres
- Features: Level, Pasture, Private
- Residential vegetation: Cleared, Partially Wooded
Details
- Additional structures: Outbuilding, Shed(s), Workshop, Other
- Parcel number: 15042 000056
Construction
Type & style
- Home type: SingleFamily
- Architectural style: Traditional
- Property subtype: Single Family Residence
Materials
- Wood Siding
- Foundation: Slab
- Roof: Composition
Condition
- Resale
- New construction: No
- Year built: 1987
Utilities & green energy
- Sewer: Septic Tank
- Water: Public
- Utilities for property: Cable Available, Electricity Available, Phone Available, Sewer Available, Water Available, Underground Utilities, High Speed Internet, Sewer Connected, Propane
Community & neighborhood
Security
- Security features: Smoke Detector(s)
Community
- Community features: None
Location
- Region: Flowery Branch
- Subdivision: None
Other
Other facts
- Listing agreement: Exclusive Agency
- Listing terms: Cash,Conventional,VA Loan
Price history
| Date | Event | Price |
|---|---|---|
| 2/27/2025 | Sold | $464,000-12.3%$247/sqft |
Source: | ||
| 2/17/2025 | Pending sale | $529,000$282/sqft |
Source: | ||
| 1/8/2025 | Price change | $529,000-2%$282/sqft |
Source: | ||
| 10/21/2024 | Price change | $539,900-1.8%$288/sqft |
Source: | ||
| 9/26/2024 | Listed for sale | $549,900+157.2%$293/sqft |
Source: | ||
Public tax history
| Year | Property taxes | Tax assessment |
|---|---|---|
| 2024 | $3,002 +4.7% | $124,856 +8.5% |
| 2023 | $2,867 +53.9% | $115,096 +61.1% |
| 2022 | $1,863 -1.8% | $71,456 +3.8% |
Find assessor info on the county website
Neighborhood: 30542
Nearby schools
GreatSchools rating
- 6/10Chestnut Mountain Elementary SchoolGrades: PK-5Distance: 1.3 mi
- 6/10Cherokee Bluff MiddleGrades: 6-8Distance: 1.5 mi
- 8/10Cherokee Bluff High SchoolGrades: 9-12Distance: 1.5 mi
Schools provided by the listing agent
- Elementary: Chestnut Mountain
- Middle: Cherokee Bluff
- High: Cherokee Bluff
Source: GAMLS. This data may not be complete. We recommend contacting the local school district to confirm school assignments for this home.
Get a cash offer in 3 minutes
Find out how much your home could sell for in as little as 3 minutes with a no-obligation cash offer.
Estimated market value
$460,400
Get a cash offer in 3 minutes
Find out how much your home could sell for in as little as 3 minutes with a no-obligation cash offer.
Estimated market value
$460,400

