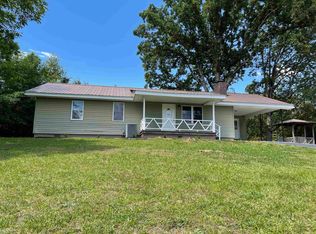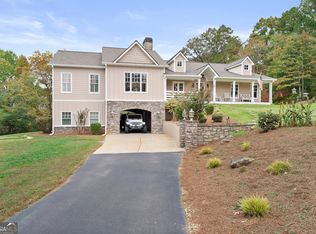Closed
$351,000
5318 Bethel Rd, Clermont, GA 30527
4beds
1,850sqft
Single Family Residence
Built in 2006
0.71 Acres Lot
$354,400 Zestimate®
$190/sqft
$1,858 Estimated rent
Home value
$354,400
$323,000 - $390,000
$1,858/mo
Zestimate® history
Loading...
Owner options
Explore your selling options
What's special
Welcome to 5318 Bethel Rd, Gainesville, GA! This charming property offers the perfect blend of modern convenience and serene living. Nestled on a spacious lot, this home features 4 bedrooms and 2 bathrooms, making it ideal for families or those seeking ample space. The open-concept living area is perfect for entertaining, with a well-appointed kitchen boasting stainless steel appliances .Enjoy your morning coffee on the large deck overlooking the beautifully landscaped yard. Located just minutes from Lake Lanier, top-rated schools, and vibrant downtown Gainesville, this home is a must-see. Don't miss this opportunity .
Zillow last checked: 8 hours ago
Listing updated: July 01, 2024 at 07:23am
Listed by:
Kevin J Holtzclaw 770-869-4531,
eXp Realty
Bought with:
David McKinley, 173680
Keller Williams Lanier Partners
Source: GAMLS,MLS#: 10315929
Facts & features
Interior
Bedrooms & bathrooms
- Bedrooms: 4
- Bathrooms: 2
- Full bathrooms: 2
- Main level bathrooms: 2
- Main level bedrooms: 3
Heating
- Electric
Cooling
- Central Air
Appliances
- Included: Dishwasher, Electric Water Heater, Microwave, Oven/Range (Combo), Stainless Steel Appliance(s)
- Laundry: Common Area
Features
- Double Vanity, High Ceilings, Master On Main Level
- Flooring: Carpet, Hardwood, Laminate
- Basement: None
- Attic: Pull Down Stairs
- Number of fireplaces: 1
Interior area
- Total structure area: 1,850
- Total interior livable area: 1,850 sqft
- Finished area above ground: 1,850
- Finished area below ground: 0
Property
Parking
- Parking features: Attached, Detached, Garage, Garage Door Opener, Guest, Kitchen Level, Off Street, Parking Pad, RV/Boat Parking, Side/Rear Entrance, Storage
- Has attached garage: Yes
- Has uncovered spaces: Yes
Features
- Levels: Two
- Stories: 2
Lot
- Size: 0.71 Acres
- Features: Sloped
Details
- Parcel number: 12031 004001B
Construction
Type & style
- Home type: SingleFamily
- Architectural style: Cape Cod
- Property subtype: Single Family Residence
Materials
- Vinyl Siding
- Roof: Composition
Condition
- Resale
- New construction: No
- Year built: 2006
Utilities & green energy
- Electric: 220 Volts
- Sewer: Septic Tank
- Water: Public
- Utilities for property: Underground Utilities, Water Available
Community & neighborhood
Community
- Community features: None
Location
- Region: Clermont
- Subdivision: None
HOA & financial
HOA
- Has HOA: No
- Services included: None
Other
Other facts
- Listing agreement: Exclusive Right To Sell
- Listing terms: Cash,Conventional,FHA,USDA Loan,VA Loan
Price history
| Date | Event | Price |
|---|---|---|
| 6/28/2024 | Sold | $351,000+0.3%$190/sqft |
Source: | ||
| 6/15/2024 | Pending sale | $350,000$189/sqft |
Source: | ||
| 6/10/2024 | Listed for sale | $350,000+94.6%$189/sqft |
Source: | ||
| 8/23/2019 | Sold | $179,900$97/sqft |
Source: | ||
| 7/9/2019 | Pending sale | $179,900$97/sqft |
Source: CENTURY 21 Results #6126510 Report a problem | ||
Public tax history
| Year | Property taxes | Tax assessment |
|---|---|---|
| 2024 | $2,797 +1.7% | $114,320 +5.4% |
| 2023 | $2,751 +23% | $108,480 +29% |
| 2022 | $2,238 +25.1% | $84,080 +33.8% |
Find assessor info on the county website
Neighborhood: 30527
Nearby schools
GreatSchools rating
- 6/10Wauka Mountain Elementary SchoolGrades: PK-5Distance: 0.4 mi
- 6/10North Hall Middle SchoolGrades: 6-8Distance: 3 mi
- 7/10North Hall High SchoolGrades: 9-12Distance: 3.1 mi
Schools provided by the listing agent
- Elementary: Wauka Mountain
- Middle: North Hall
- High: North Hall
Source: GAMLS. This data may not be complete. We recommend contacting the local school district to confirm school assignments for this home.

Get pre-qualified for a loan
At Zillow Home Loans, we can pre-qualify you in as little as 5 minutes with no impact to your credit score.An equal housing lender. NMLS #10287.

