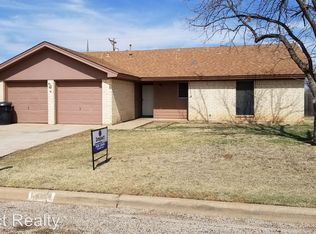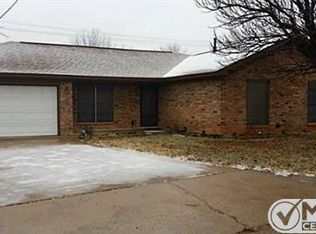Sold
Price Unknown
5318 Castle Rd, Abilene, TX 79606
3beds
1,393sqft
Single Family Residence
Built in 1980
9,204.23 Square Feet Lot
$214,000 Zestimate®
$--/sqft
$2,508 Estimated rent
Home value
$214,000
$203,000 - $225,000
$2,508/mo
Zestimate® history
Loading...
Owner options
Explore your selling options
What's special
Price drop! Step into this captivating stone and brick home that features a widened driveway for extra-large parking and a galley kitchen. Located in a cul-de-sac, property has durability & style for years to come. The heart of home. New roof and water heater in 2024. Replaced in 2023: light grey LPV flooring, lighting fixtures, new dishwasher, thermostat, interior paint & new garage door opener. Take advantage of these already done house maintenance tasks. The master suite will be your convivence pleasure featuring a dual entry long closet, a vanity area, & private shower room with practical linen cabinets. Large closets in all bedrooms. Pine trees stand guard over a spacious backyard while you hang out under your porch on a rainy spring day. Concrete slab in backyard corner ready for a storage building or your creativity. All that's left to add to the visual appeal in this home is upgrading the kitchen and bathroom countertops. All yours at this new lower price!
Zillow last checked: 8 hours ago
Listing updated: June 24, 2025 at 01:14pm
Listed by:
Brandi Smith 0581442 325-721-8551,
RE/MAX Big Country 325-721-8551,
Monya Barton 0772451 325-668-6543,
RE/MAX Big Country
Bought with:
Becky Gonzalez
Coldwell Banker Apex, REALTORS
Source: NTREIS,MLS#: 20699063
Facts & features
Interior
Bedrooms & bathrooms
- Bedrooms: 3
- Bathrooms: 2
- Full bathrooms: 2
Heating
- Central, Natural Gas
Cooling
- Central Air, Ceiling Fan(s), Electric
Appliances
- Included: Dishwasher, Electric Range
Features
- Built-in Features, Decorative/Designer Lighting Fixtures
- Flooring: Luxury Vinyl Plank, Tile
- Has basement: No
- Number of fireplaces: 1
- Fireplace features: Wood Burning
Interior area
- Total interior livable area: 1,393 sqft
Property
Parking
- Total spaces: 2
- Parking features: Concrete, Door-Single, Garage Faces Front, Garage, Garage Door Opener
- Attached garage spaces: 2
Features
- Levels: One
- Stories: 1
- Patio & porch: Covered
- Pool features: None
- Fencing: Privacy,Wood
Lot
- Size: 9,204 sqft
- Features: Cul-De-Sac
Details
- Parcel number: 76794
Construction
Type & style
- Home type: SingleFamily
- Architectural style: Traditional,Detached
- Property subtype: Single Family Residence
- Attached to another structure: Yes
Materials
- Brick, Rock, Stone
- Roof: Composition,Shingle
Condition
- Year built: 1980
Utilities & green energy
- Sewer: Public Sewer
- Water: Public
- Utilities for property: Electricity Connected, Sewer Available, Water Available
Community & neighborhood
Location
- Region: Abilene
- Subdivision: Castlewood Estates Sec 2
Other
Other facts
- Listing terms: Cash,Conventional,1031 Exchange,FHA,VA Loan
Price history
| Date | Event | Price |
|---|---|---|
| 6/24/2025 | Sold | -- |
Source: NTREIS #20699063 Report a problem | ||
| 6/2/2025 | Pending sale | $199,900$144/sqft |
Source: NTREIS #20699063 Report a problem | ||
| 5/23/2025 | Contingent | $199,900$144/sqft |
Source: NTREIS #20699063 Report a problem | ||
| 4/14/2025 | Price change | $199,900-2.5%$144/sqft |
Source: NTREIS #20699063 Report a problem | ||
| 3/13/2025 | Price change | $205,000-2.8%$147/sqft |
Source: NTREIS #20699063 Report a problem | ||
Public tax history
| Year | Property taxes | Tax assessment |
|---|---|---|
| 2025 | -- | $197,776 +10% |
| 2024 | $2,809 -25.4% | $179,796 +10% |
| 2023 | $3,768 +33.2% | $163,451 +6% |
Find assessor info on the county website
Neighborhood: Dyess
Nearby schools
GreatSchools rating
- 6/10Bassetti Elementary SchoolGrades: K-5Distance: 0.8 mi
- 4/10Clack Middle SchoolGrades: 6-8Distance: 0.3 mi
- 4/10Cooper High SchoolGrades: 9-12Distance: 2.9 mi
Schools provided by the listing agent
- Elementary: Bassetti
- Middle: Clack
- High: Cooper
- District: Abilene ISD
Source: NTREIS. This data may not be complete. We recommend contacting the local school district to confirm school assignments for this home.

