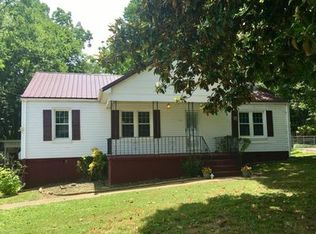Sold for $330,000
$330,000
5318 Greenbriar Rd, Chattanooga, TN 37412
3beds
1,604sqft
Single Family Residence
Built in 1930
0.32 Acres Lot
$329,000 Zestimate®
$206/sqft
$1,732 Estimated rent
Home value
$329,000
$313,000 - $349,000
$1,732/mo
Zestimate® history
Loading...
Owner options
Explore your selling options
What's special
Thoughtfully maintained, beautifully updated, and filled with historic character, this 1930 home is ready to welcome its next chapter. Welcome to 5318 Greenbriar Rd. From the moment you arrive, you'll notice the care and attention that has gone into preserving its character while making it truly move-in ready.
The main level primary suite offers a private ensuite bathroom and walk- in-closet - an uncommon luxury in homes of this era. Upstairs, find two additional bedrooms to provide room for family, guests, or a dedicated office.
Storage, often scarce in 1930s homes, is abundant here with multiple closets, a laundry room, a partially finished basement/cellar, and a detached 2-car garage.
Recent updates bring peace of mind and ease of living: all new kitchen appliances, new kitchen and basement flooring, fresh interior and exterior paint, electric updates, landscaping, and more (a full list of improvements is available upon request).
Outdoors, this home shines as a place to gather and unwind. Start your mornings with coffee on the screened-in porch, spend evenings hosting on the expansive deck, or simply enjoy the fully fenced backyard where kids and pets can play. And with no flood zone designation, you'll have added confidence in your investment.
This is more than a house - it's a home where memories are waiting to be made. Don't miss the chance to make it yours. Schedule your showing today.
Zillow last checked: 8 hours ago
Listing updated: October 10, 2025 at 12:17pm
Listed by:
Matthew Macaulay 925-234-6847,
REAL Broker
Bought with:
Barbara Matheny, 285600
Crye-Leike, REALTORS
Source: Greater Chattanooga Realtors,MLS#: 1519623
Facts & features
Interior
Bedrooms & bathrooms
- Bedrooms: 3
- Bathrooms: 2
- Full bathrooms: 2
Primary bedroom
- Level: First
Bedroom
- Level: Second
Bedroom
- Level: Second
Primary bathroom
- Level: First
Bathroom
- Level: Second
Bonus room
- Description: Partially Finished Basement Space
- Level: Basement
Dining room
- Description: Eat-In Kitchen
Kitchen
- Level: First
Laundry
- Level: First
Living room
- Level: First
Heating
- Central, Electric
Cooling
- Central Air, Electric
Appliances
- Included: Dishwasher, Electric Water Heater, Free-Standing Electric Range, Microwave, Refrigerator
- Laundry: Electric Dryer Hookup, Lower Level, Laundry Room, Washer Hookup
Features
- Eat-in Kitchen, High Speed Internet, Primary Downstairs, Storage, Walk-In Closet(s), Separate Shower, Tub/shower Combo, Plumbed
- Flooring: Hardwood, Tile
- Windows: Vinyl Frames, Window Treatments
- Basement: Partially Finished,Cellar
- Number of fireplaces: 1
- Fireplace features: Living Room, Wood Burning
Interior area
- Total structure area: 1,604
- Total interior livable area: 1,604 sqft
- Finished area above ground: 1,604
Property
Parking
- Total spaces: 2
- Parking features: Driveway, Garage, Off Street
- Garage spaces: 2
Features
- Levels: Two
- Patio & porch: Deck, Patio, Porch, Porch - Screened, Porch - Covered
- Exterior features: Private Yard
- Fencing: Fenced
Lot
- Size: 0.32 Acres
- Dimensions: 78 x 180
- Features: Back Yard, Level
Details
- Parcel number: 169o C 024
Construction
Type & style
- Home type: SingleFamily
- Property subtype: Single Family Residence
Materials
- Block, Fiber Cement
- Foundation: Brick/Mortar, Stone
Condition
- Updated/Remodeled
- New construction: No
- Year built: 1930
Utilities & green energy
- Sewer: Public Sewer
- Water: Public
- Utilities for property: Electricity Connected, Sewer Connected, Water Connected
Community & neighborhood
Location
- Region: Chattanooga
- Subdivision: None
Other
Other facts
- Listing terms: Cash,Conventional
Price history
| Date | Event | Price |
|---|---|---|
| 10/10/2025 | Sold | $330,000-1.5%$206/sqft |
Source: Greater Chattanooga Realtors #1519623 Report a problem | ||
| 9/5/2025 | Contingent | $335,000$209/sqft |
Source: Greater Chattanooga Realtors #1519623 Report a problem | ||
| 8/29/2025 | Listed for sale | $335,000+106.8%$209/sqft |
Source: Greater Chattanooga Realtors #1519623 Report a problem | ||
| 3/24/2021 | Listing removed | -- |
Source: Owner Report a problem | ||
| 7/9/2018 | Sold | $162,000+3.3%$101/sqft |
Source: Public Record Report a problem | ||
Public tax history
| Year | Property taxes | Tax assessment |
|---|---|---|
| 2024 | $1,540 | $38,750 |
| 2023 | $1,540 | $38,750 |
| 2022 | $1,540 +77.7% | $38,750 |
Find assessor info on the county website
Neighborhood: 37412
Nearby schools
GreatSchools rating
- 2/10Spring Creek Elementary SchoolGrades: PK-5Distance: 1.3 mi
- 4/10East Ridge Middle SchoolGrades: 6-8Distance: 0.4 mi
- 3/10East Ridge High SchoolGrades: 9-12Distance: 0.4 mi
Schools provided by the listing agent
- Elementary: Spring Creek Elementary
- Middle: East Ridge Middle
- High: East Ridge High
Source: Greater Chattanooga Realtors. This data may not be complete. We recommend contacting the local school district to confirm school assignments for this home.
Get a cash offer in 3 minutes
Find out how much your home could sell for in as little as 3 minutes with a no-obligation cash offer.
Estimated market value$329,000
Get a cash offer in 3 minutes
Find out how much your home could sell for in as little as 3 minutes with a no-obligation cash offer.
Estimated market value
$329,000
