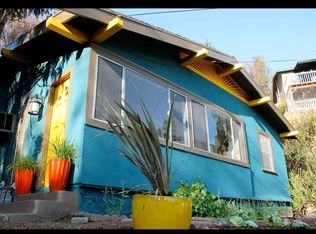Sold for $1,287,900
$1,287,900
5318 Raber St, Los Angeles, CA 90042
2beds
1,442sqft
Residential, Single Family Residence
Built in 1926
6,342.34 Square Feet Lot
$1,286,300 Zestimate®
$893/sqft
$5,130 Estimated rent
Home value
$1,286,300
$1.17M - $1.41M
$5,130/mo
Zestimate® history
Loading...
Owner options
Explore your selling options
What's special
Situated in prime Highland Park, you will find this picturesque 2 bed 2 bath 1920's 2-story Craftsman Bungalow, perched up in the hills of a quiet street North of York Blvd. This property is quintessential indoor/outdoor California living. A hillside property with multiple decks, patios, levels, and outdoor areas create a private, tranquil urban retreat. You are welcomed into the main living space, with beamed vaulted ceilings, abundant natural light from multiple windows & slider doors opening onto a large wrap-around deck, offering unobstructed views of our gorgeous SoCal sunsets and the surrounding hillsides. The living room effortlessly flows out to the deck with a smartly positioned retractable awning. The second bedroom on the first level with lots of natural light, own large closet space with a separate entrance and stacked W&D. The multiple levels of the terraced hillside contain empty beds ready for planting vegetables, mature bountiful fruit trees, tranquil hot tub, and outdoor dining/relaxing space. From the living room, head on down to the lower level and there you will find your primary suite which opens to its own large private patio with sights of beautiful bougainvillea and lush hills. Venture all the way down the steps to the cul-de-sac on Ave 53 and you find a separate entrance and a converted garage that's your perfect art studio/office/bonus room. Other updates and some hidden gems are 3 storage sheds, retractable awning, HVAC, modern electrical with upgraded 220 panel, copper plumbing, lots and lots of handy cabinets and closets. Stunning new quartz kitchen countertops, new appliances, checkered tile floors and the completely remodeled full guest bath with vintage green tile perfectly match the original bungalow aesthetic.
Zillow last checked: 8 hours ago
Listing updated: November 10, 2025 at 05:46am
Listed by:
Elliott Gilson DRE # 02216319 310-487-4948,
Rodeo Realty- Brentwood 310-873-4100
Bought with:
Kristen Toole, DRE # 02220767
Luxury Collective
Source: CLAW,MLS#: 25587277
Facts & features
Interior
Bedrooms & bathrooms
- Bedrooms: 2
- Bathrooms: 2
- Full bathrooms: 1
- 3/4 bathrooms: 1
Bedroom
- Features: Walk-In Closet(s)
Bathroom
- Features: Tile, Low Flow Toilet(s), Remodeled, Shower and Tub
Kitchen
- Features: Galley Kitchen, Counter Top, Remodeled
Heating
- Heat Pump, Natural Gas
Cooling
- Air Conditioning
Appliances
- Included: Gas Cooking Appliances, Range Hood, Range, Gas Oven, Disposal, Freezer, Dishwasher, Washer, Vented Exhaust Fan, Refrigerator, Water Filter, Dryer, Ice Maker, Water Line to Refrigerator
- Laundry: Laundry Closet, Laundry Closet Stacked, Gas Or Electric Dryer Hookup, Gas Dryer Hookup
Features
- Living Room Deck Attached, Recessed Lighting, High Ceilings, Beamed Ceilings, Storage, Turnkey
- Flooring: Tile, Engineered Hardwood
- Basement: Sump Pump
- Has fireplace: No
- Fireplace features: None
Interior area
- Total structure area: 1,442
- Total interior livable area: 1,442 sqft
Property
Parking
- Total spaces: 1
- Parking features: Parking Space, Driveway
- Has uncovered spaces: Yes
Features
- Levels: Multi/Split,Three Or More
- Stories: 2
- Patio & porch: Tile, Deck, Rear Porch, Porch, Wrap Around, Living Room Deck Attached, Awning(s), Covered Porch
- Exterior features: Balcony
- Pool features: None
- Spa features: Above Ground, Hot Tub
- Fencing: Wood,Block
- Has view: Yes
- View description: City Lights, Hills, City, Trees/Woods, Tree Top, Panoramic
- Waterfront features: None
Lot
- Size: 6,342 sqft
- Dimensions: 70 x 90
Details
- Additional structures: Shed(s), Other
- Parcel number: 5479007003
- Zoning: LAR1
- Special conditions: Standard
Construction
Type & style
- Home type: SingleFamily
- Architectural style: Bungalow
- Property subtype: Residential, Single Family Residence
Materials
- Wood Siding, Drywall Walls
- Roof: Asphalt
Condition
- Year built: 1926
Utilities & green energy
- Electric: 220 Volts, 220V Throughout
Community & neighborhood
Location
- Region: Los Angeles
Price history
| Date | Event | Price |
|---|---|---|
| 11/7/2025 | Sold | $1,287,900-4.6%$893/sqft |
Source: | ||
| 10/17/2025 | Contingent | $1,350,000$936/sqft |
Source: | ||
| 9/4/2025 | Listed for sale | $1,350,000$936/sqft |
Source: | ||
| 9/4/2025 | Listing removed | $1,350,000$936/sqft |
Source: | ||
| 7/17/2025 | Listed for sale | $1,350,000+36.5%$936/sqft |
Source: | ||
Public tax history
| Year | Property taxes | Tax assessment |
|---|---|---|
| 2025 | $21,409 +1% | $1,782,828 +2% |
| 2024 | $21,198 +2.3% | $1,747,872 +2% |
| 2023 | $20,728 +406.5% | $1,713,600 +409.2% |
Find assessor info on the county website
Neighborhood: Highland Park
Nearby schools
GreatSchools rating
- 3/10Yorkdale Elementary SchoolGrades: K-5Distance: 0.5 mi
- 4/10Benjamin Franklin Senior High SchoolGrades: 6-12Distance: 0.7 mi
- 7/10Luther Burbank Middle SchoolGrades: 6-8Distance: 1 mi
Get a cash offer in 3 minutes
Find out how much your home could sell for in as little as 3 minutes with a no-obligation cash offer.
Estimated market value$1,286,300
Get a cash offer in 3 minutes
Find out how much your home could sell for in as little as 3 minutes with a no-obligation cash offer.
Estimated market value
$1,286,300
