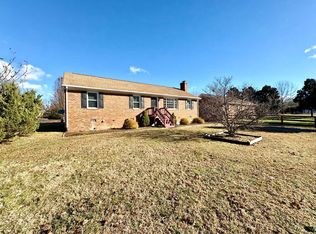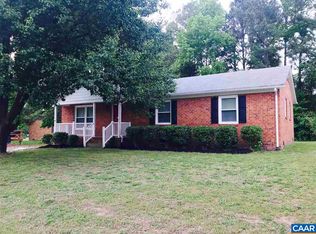Sold for $330,000
$330,000
5318 Ridgerun Ter, Chesterfield, VA 23832
3beds
1,431sqft
Single Family Residence
Built in 1990
0.26 Acres Lot
$339,600 Zestimate®
$231/sqft
$2,022 Estimated rent
Home value
$339,600
$316,000 - $367,000
$2,022/mo
Zestimate® history
Loading...
Owner options
Explore your selling options
What's special
Welcome to this unique 3 bedroom, 2 1/2 bathroom, brick Ranch with many upgrades, including a new range and microwave (Seller is also installing a new refrigerator and dishwasher, expected by 11/30). Huge L-shaped family room/living room combination with a brick fireplace! Bright & sunny eat-In kitchen with Sliding Glass Doors to the large oversized deck (30x11) great for entertaining. 1st Floor Mudroom/Laundry Center with a Separate back door entrance. Large fenced backyard and cul-de-sac Location *Minutes to Route 288, dining, shopping & much more.
Zillow last checked: 8 hours ago
Listing updated: January 24, 2025 at 03:46am
Listed by:
Brian Gagliardi 804-240-9950,
Oakstone Properties
Bought with:
Chelsea Walters, 0225240054
Providence Hill Real Estate
Source: CVRMLS,MLS#: 2429017 Originating MLS: Central Virginia Regional MLS
Originating MLS: Central Virginia Regional MLS
Facts & features
Interior
Bedrooms & bathrooms
- Bedrooms: 3
- Bathrooms: 3
- Full bathrooms: 2
- 1/2 bathrooms: 1
Primary bedroom
- Description: with full bath
- Level: First
- Dimensions: 13.0 x 11.0
Bedroom 2
- Level: First
- Dimensions: 11.0 x 11.0
Bedroom 3
- Level: First
- Dimensions: 10.0 x 10.0
Family room
- Description: Large, L-Shaped Family Room/Living Room Combo
- Level: First
- Dimensions: 25.0 x 15.0
Other
- Description: Tub & Shower
- Level: First
Half bath
- Level: First
Kitchen
- Description: Large Eat-In Kitchen
- Level: First
- Dimensions: 19.0 x 11.0
Laundry
- Level: First
- Dimensions: 8.0 x 7.0
Heating
- Electric, Heat Pump
Cooling
- Central Air
Appliances
- Included: Electric Water Heater
Features
- Flooring: Laminate
- Basement: Crawl Space
- Attic: Pull Down Stairs
- Number of fireplaces: 1
- Fireplace features: Gas, Masonry
Interior area
- Total interior livable area: 1,431 sqft
- Finished area above ground: 1,431
Property
Features
- Levels: One
- Stories: 1
- Pool features: None
- Fencing: Back Yard,Fenced
Lot
- Size: 0.26 Acres
Details
- Parcel number: 749678612900000
- Zoning description: R7
- Special conditions: Corporate Listing
Construction
Type & style
- Home type: SingleFamily
- Architectural style: Ranch
- Property subtype: Single Family Residence
Materials
- Brick, Drywall, Frame
- Roof: Composition,Shingle
Condition
- Resale
- New construction: No
- Year built: 1990
Utilities & green energy
- Sewer: Public Sewer
- Water: Public
Community & neighborhood
Location
- Region: Chesterfield
- Subdivision: Qualla Farms
Other
Other facts
- Ownership: Corporate
- Ownership type: Corporation
Price history
| Date | Event | Price |
|---|---|---|
| 1/3/2025 | Sold | $330,000-1.5%$231/sqft |
Source: | ||
| 12/2/2024 | Pending sale | $334,900$234/sqft |
Source: | ||
| 11/19/2024 | Price change | $334,900-1.2%$234/sqft |
Source: | ||
| 11/7/2024 | Listed for sale | $339,000+65.4%$237/sqft |
Source: | ||
| 8/28/2024 | Sold | $205,000+28.2%$143/sqft |
Source: Public Record Report a problem | ||
Public tax history
| Year | Property taxes | Tax assessment |
|---|---|---|
| 2025 | $3,045 +12.8% | $342,100 +14% |
| 2024 | $2,700 +6.8% | $300,000 +8% |
| 2023 | $2,529 +13.4% | $277,900 +14.6% |
Find assessor info on the county website
Neighborhood: 23832
Nearby schools
GreatSchools rating
- 5/10Thelma Crenshaw Elementary SchoolGrades: PK-5Distance: 1.6 mi
- 4/10Bailey Bridge Middle SchoolGrades: 6-8Distance: 2.1 mi
- 4/10Manchester High SchoolGrades: 9-12Distance: 2.5 mi
Schools provided by the listing agent
- Elementary: Crenshaw
- Middle: Bailey Bridge
- High: Manchester
Source: CVRMLS. This data may not be complete. We recommend contacting the local school district to confirm school assignments for this home.
Get a cash offer in 3 minutes
Find out how much your home could sell for in as little as 3 minutes with a no-obligation cash offer.
Estimated market value$339,600
Get a cash offer in 3 minutes
Find out how much your home could sell for in as little as 3 minutes with a no-obligation cash offer.
Estimated market value
$339,600

