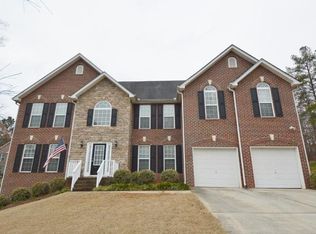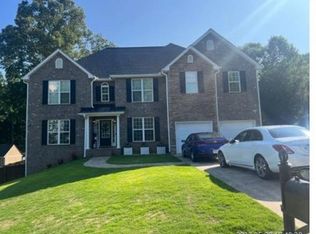Closed
$512,000
5318 Rushing Creek Way, Flowery Branch, GA 30542
4beds
3,284sqft
Single Family Residence
Built in 2005
0.59 Acres Lot
$506,900 Zestimate®
$156/sqft
$2,532 Estimated rent
Home value
$506,900
$482,000 - $532,000
$2,532/mo
Zestimate® history
Loading...
Owner options
Explore your selling options
What's special
WOW! This recently updated 4BR/3 Full Bath south Hall County home has so much to offer! Lots of living space plus an unfinished basement to add more! Gorgeous open-concept plan with 2-story foyer and family room, formal dining and formal living room, featuring new rustic farmhouse lighting fixtures. The kitchen was recently upgraded to all Samsung appliances, including an air-fry range. A new custom wooden island stays! Samsung fridge, washer and dryer are also included! Recently replaced are the garage door openers, water heater and both HVAC units! Freshly painted inside and out with a newer roof. New wood-grain, luxury vinyl plank flooring installed throughout most of the main level. A guest bedroom and full bath are located on the main with remaining bedrooms and two baths upstairs. An unexpected surprise is the enormous primary suite, with sitting area, tiled bath with separate tub/shower and long double vanity. There is also a huge walk-in closet, plus a separate room for office or sitting with French doors that could easily be converted into a separate media or flex room. New wooden blinds throughout. Basement has studs and is stubbed for plumbing, making it easier to finish. The private back yard is ideal for cookouts and enjoying nature. Located just down the road from Cherokee Bluff schools in The Park at Chestnut Mountain subdivision. Low HOA dues. View the 3D virtual tour!
Zillow last checked: 8 hours ago
Listing updated: October 07, 2024 at 11:22am
Listed by:
Mary Ellen Small 4043951177,
eXp Realty
Bought with:
Sherri McRae, 369581
Reflections Realty, LLC
Source: GAMLS,MLS#: 10196321
Facts & features
Interior
Bedrooms & bathrooms
- Bedrooms: 4
- Bathrooms: 3
- Full bathrooms: 3
- Main level bathrooms: 1
- Main level bedrooms: 1
Dining room
- Features: Separate Room
Kitchen
- Features: Breakfast Area, Kitchen Island, Solid Surface Counters, Walk-in Pantry
Heating
- Electric, Central, Forced Air, Heat Pump, Zoned, Dual
Cooling
- Electric, Ceiling Fan(s), Central Air, Heat Pump, Zoned, Dual
Appliances
- Included: Electric Water Heater, Dryer, Washer, Dishwasher, Microwave, Refrigerator
- Laundry: Common Area
Features
- Tray Ceiling(s), Double Vanity, Entrance Foyer, Soaking Tub, Separate Shower, Walk-In Closet(s)
- Flooring: Tile, Carpet, Other
- Windows: Double Pane Windows, Window Treatments
- Basement: Bath/Stubbed,Interior Entry,Exterior Entry,Full
- Attic: Pull Down Stairs
- Number of fireplaces: 1
- Fireplace features: Family Room, Factory Built
- Common walls with other units/homes: No Common Walls
Interior area
- Total structure area: 3,284
- Total interior livable area: 3,284 sqft
- Finished area above ground: 3,284
- Finished area below ground: 0
Property
Parking
- Total spaces: 2
- Parking features: Attached, Garage Door Opener, Garage, Kitchen Level
- Has attached garage: Yes
Features
- Levels: Two
- Stories: 2
- Patio & porch: Deck, Porch
- Has spa: Yes
- Spa features: Bath
- Body of water: None
Lot
- Size: 0.59 Acres
- Features: Private
- Residential vegetation: Grassed, Partially Wooded
Details
- Parcel number: 15042 000243
- Special conditions: Covenants/Restrictions
Construction
Type & style
- Home type: SingleFamily
- Architectural style: Brick Front,Traditional
- Property subtype: Single Family Residence
Materials
- Concrete
- Roof: Composition
Condition
- Updated/Remodeled
- New construction: No
- Year built: 2005
Utilities & green energy
- Electric: 220 Volts
- Sewer: Septic Tank
- Water: Public
- Utilities for property: Underground Utilities, Cable Available, Electricity Available, High Speed Internet, Phone Available, Water Available
Community & neighborhood
Security
- Security features: Smoke Detector(s)
Community
- Community features: Sidewalks, Street Lights
Location
- Region: Flowery Branch
- Subdivision: The Park at Chestnut Mountain
HOA & financial
HOA
- Has HOA: Yes
- HOA fee: $180 annually
- Services included: Other
Other
Other facts
- Listing agreement: Exclusive Right To Sell
- Listing terms: Cash,Conventional,FHA,VA Loan,Relocation Property
Price history
| Date | Event | Price |
|---|---|---|
| 9/16/2025 | Listing removed | $414,900-19%$126/sqft |
Source: | ||
| 9/29/2023 | Sold | $512,000$156/sqft |
Source: | ||
| 9/11/2023 | Pending sale | $512,000$156/sqft |
Source: | ||
| 9/8/2023 | Contingent | $512,000$156/sqft |
Source: | ||
| 8/25/2023 | Listed for sale | $512,000-2.5%$156/sqft |
Source: | ||
Public tax history
| Year | Property taxes | Tax assessment |
|---|---|---|
| 2024 | $4,403 -0.6% | $177,280 +1.9% |
| 2023 | $4,428 +18.6% | $174,000 +24.1% |
| 2022 | $3,735 -9.1% | $140,160 -4% |
Find assessor info on the county website
Neighborhood: 30542
Nearby schools
GreatSchools rating
- 6/10Chestnut Mountain Elementary SchoolGrades: PK-5Distance: 1.5 mi
- 6/10Cherokee Bluff MiddleGrades: 6-8Distance: 0.9 mi
- 8/10Cherokee Bluff High SchoolGrades: 9-12Distance: 0.9 mi
Schools provided by the listing agent
- Elementary: Chestnut Mountain
- Middle: Cherokee Bluff
- High: Cherokee Bluff
Source: GAMLS. This data may not be complete. We recommend contacting the local school district to confirm school assignments for this home.
Get a cash offer in 3 minutes
Find out how much your home could sell for in as little as 3 minutes with a no-obligation cash offer.
Estimated market value$506,900
Get a cash offer in 3 minutes
Find out how much your home could sell for in as little as 3 minutes with a no-obligation cash offer.
Estimated market value
$506,900

