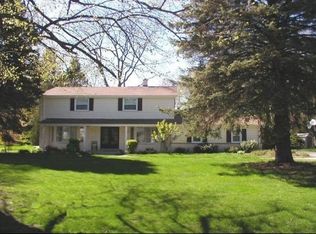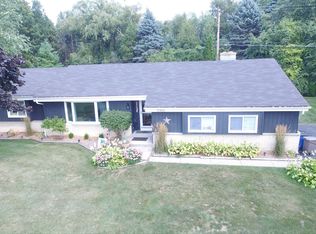Wonderful family home in the Village of Wind Point! 4 BD 2.5 BA two-story home on a wooded .71 acre lot has so much to offer for enjoying this gorgeous yard with separate entertainment areas such as composite deck with built-in grill, pergola and fire pit! Updated kitchen with island and SS appliances & range hood. Bay windows in LR and DR. FR has access to the deck and has a stone wood burning fireplace & built-in. WOOD FLOORS under carpet upstairs in all 4 good-sized BD. Seller unsure if wood floors in LR. Attached 2.5 car garage with extra parking outside. Lower level family room option with tall ceilings. Boiler (for heat) and furnace (for AC). Main floor laundry room. This home offers so much on a beautiful lot. Location, Location, Location!
This property is off market, which means it's not currently listed for sale or rent on Zillow. This may be different from what's available on other websites or public sources.


