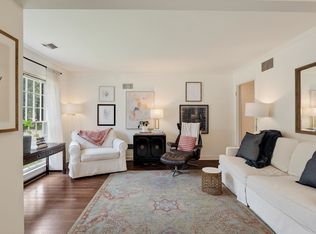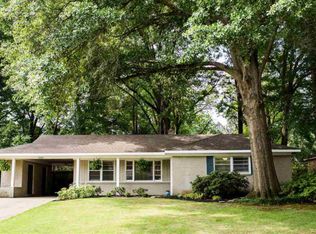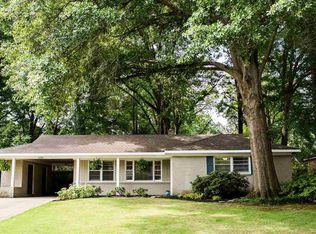Sold for $220,000
$220,000
5319 Chickasaw Rd, Memphis, TN 38120
3beds
1,561sqft
Single Family Residence
Built in 1958
9,147.6 Square Feet Lot
$-- Zestimate®
$141/sqft
$1,712 Estimated rent
Home value
Not available
Estimated sales range
Not available
$1,712/mo
Zestimate® history
Loading...
Owner options
Explore your selling options
What's special
First time on the market in 56 years! This cherished family home is filled with decades of memories and ready for its new chapter. The house is being sold "AS IS". This is a perfect opportunity for buyers looking to renovate or invest. There is carpet over hardwood floors, but not sure in every room because the carpet has been down the entire time. Dryer hook-up is very convenient, right outside the back door in the storage room. Very well-cared for home.
Zillow last checked: 8 hours ago
Listing updated: August 27, 2025 at 02:41pm
Listed by:
Tammy Bunnell,
Crye-Leike, Inc., REALTORS
Bought with:
Nate Sisam Properties
Source: MAAR,MLS#: 10200851
Facts & features
Interior
Bedrooms & bathrooms
- Bedrooms: 3
- Bathrooms: 2
- Full bathrooms: 1
- 1/2 bathrooms: 1
Primary bedroom
- Features: Smooth Ceiling, Hardwood Floor, Carpet
- Level: First
- Area: 143
- Dimensions: 11 x 13
Bedroom 2
- Features: Smooth Ceiling, Hardwood Floor, Carpet
- Level: First
- Area: 110
- Dimensions: 11 x 10
Bedroom 3
- Features: Smooth Ceiling, Hardwood Floor, Carpet
- Level: First
- Area: 110
- Dimensions: 11 x 10
Primary bathroom
- Features: Half Bath
Dining room
- Features: Separate Dining Room
- Area: 80
- Dimensions: 8 x 10
Kitchen
- Area: 98
- Dimensions: 7 x 14
Living room
- Features: Separate Living Room, Separate Den
- Area: 192
- Dimensions: 12 x 16
Den
- Area: 255
- Dimensions: 15 x 17
Heating
- Central, Natural Gas
Cooling
- Central Air
Appliances
- Included: Range/Oven, Disposal, Dishwasher, Refrigerator
Features
- All Bedrooms Down, Full Bath Down, Half Bath Down, Smooth Ceiling, Living Room, Dining Room, Den/Great Room, Kitchen, Primary Bedroom, 2nd Bedroom, 3rd Bedroom, 1 1/2 Bath, Storage
- Flooring: Part Hardwood, Part Carpet, Tile
- Windows: Wood Frames, Window Treatments, Excl Some Window Treatmnt
- Basement: Crawl Space
- Attic: Pull Down Stairs
- Has fireplace: No
Interior area
- Total interior livable area: 1,561 sqft
Property
Parking
- Parking features: Driveway/Pad
- Has uncovered spaces: Yes
Features
- Stories: 1
- Patio & porch: Patio
- Pool features: None
- Fencing: Wood Fence,Chain Fence
Lot
- Size: 9,147 sqft
- Dimensions: 70 x 135
- Features: Some Trees, Level
Details
- Parcel number: 068015 00002
Construction
Type & style
- Home type: SingleFamily
- Architectural style: Traditional
- Property subtype: Single Family Residence
Materials
- Brick Veneer, Wood/Composition
Condition
- New construction: No
- Year built: 1958
Utilities & green energy
- Sewer: Public Sewer
- Water: Public
Community & neighborhood
Security
- Security features: Wrought Iron Security Drs
Location
- Region: Memphis
- Subdivision: Mason White Station Rd
Other
Other facts
- Price range: $220K - $220K
Price history
| Date | Event | Price |
|---|---|---|
| 8/15/2025 | Sold | $220,000+0%$141/sqft |
Source: | ||
| 7/11/2025 | Pending sale | $219,900$141/sqft |
Source: | ||
| 7/9/2025 | Listed for sale | $219,900$141/sqft |
Source: | ||
Public tax history
| Year | Property taxes | Tax assessment |
|---|---|---|
| 2025 | $2,877 -13.8% | $54,575 +7.7% |
| 2024 | $3,337 +8.1% | $50,675 |
| 2023 | $3,087 | $50,675 |
Find assessor info on the county website
Neighborhood: East Memphis-Colonial-Yorkshire
Nearby schools
GreatSchools rating
- 9/10Richland Elementary SchoolGrades: PK-5Distance: 0.2 mi
- 7/10White Station Middle SchoolGrades: 6-8Distance: 0.3 mi
- 8/10White Station High SchoolGrades: 9-12Distance: 1.8 mi
Get pre-qualified for a loan
At Zillow Home Loans, we can pre-qualify you in as little as 5 minutes with no impact to your credit score.An equal housing lender. NMLS #10287.


