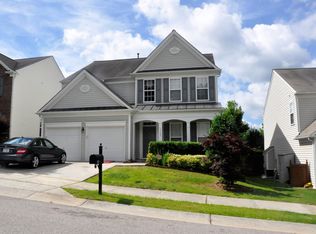From the minute you enter the front door of this stylishly updated Long Lake house, you will know you are home. Updates include hardwoods on first floor, new carpet, stainless appliances, granite counters, new tile flooring in bathrooms and laundry, and entire interior freshly painted in today's most desired palate. The open floorplan boasts living, dining, family room as well as study with French doors down and 4 beds 2 bath up. The back yard is fenced with a patio. Come today and make this your home.
This property is off market, which means it's not currently listed for sale or rent on Zillow. This may be different from what's available on other websites or public sources.

