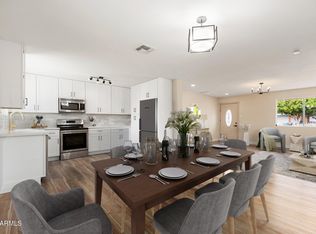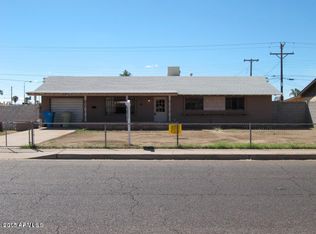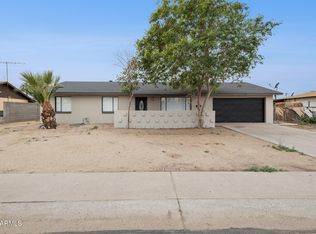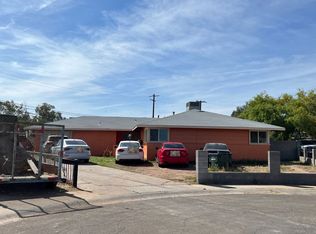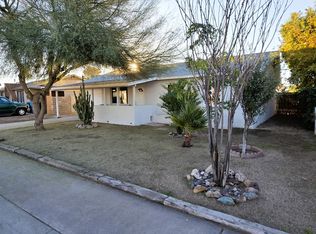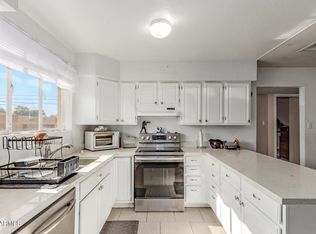Welcome to this 5-bedroom, 2-bath home located in a convenient neighborhood in Phoenix. This home offers a comfortable layout perfect for families, first-time buyers, or investors. Inside, you'll find tile flooring throughout, a good-sized kitchen with plenty of cabinet space, and a spacious living area. The primary bedroom includes its private bathroom, offering a quiet retreat. The large backyard provides plenty of room and has an RV gate for parking. The front yard features a secure block and wrought iron fencing, and a 4-car parking slab. Located close to schools, parks, shopping, and major roadways, this home combines space, convenience, and value. It's move-in ready and full of potential.
For sale
$370,000
5319 W Osborn Rd, Phoenix, AZ 85031
5beds
1,680sqft
Est.:
Single Family Residence
Built in 1956
7,675 Square Feet Lot
$368,100 Zestimate®
$220/sqft
$-- HOA
What's special
Comfortable layoutLarge backyard
- 198 days |
- 447 |
- 31 |
Zillow last checked: 8 hours ago
Listing updated: November 21, 2025 at 12:02pm
Listed by:
Karen G Moore 623-806-5012,
Coldwell Banker Realty
Source: ARMLS,MLS#: 6892211

Tour with a local agent
Facts & features
Interior
Bedrooms & bathrooms
- Bedrooms: 5
- Bathrooms: 2
- Full bathrooms: 2
Heating
- Natural Gas, Ceiling
Cooling
- Central Air, Ceiling Fan(s)
Features
- High Speed Internet, Granite Counters, Master Downstairs, Eat-in Kitchen, Full Bth Master Bdrm
- Flooring: Tile
- Has basement: No
Interior area
- Total structure area: 1,680
- Total interior livable area: 1,680 sqft
Property
Parking
- Total spaces: 4
- Parking features: RV Access/Parking, RV Gate, Circular Driveway, Side Vehicle Entry
- Uncovered spaces: 4
Features
- Stories: 1
- Patio & porch: Patio
- Exterior features: Storage
- Spa features: None
- Fencing: Block,Wrought Iron
Lot
- Size: 7,675 Square Feet
- Features: Corner Lot, Desert Front, Dirt Back, Gravel/Stone Front
Details
- Parcel number: 10339012
Construction
Type & style
- Home type: SingleFamily
- Architectural style: Ranch
- Property subtype: Single Family Residence
Materials
- Stucco, Painted, Block
- Roof: Composition
Condition
- Year built: 1956
Utilities & green energy
- Sewer: Public Sewer
- Water: City Water
Community & HOA
Community
- Features: Near Bus Stop, Playground, Biking/Walking Path
- Subdivision: MARYVALE TERRACE 19 LTS 6511-6516 6446-6448
HOA
- Has HOA: No
- Services included: No Fees
Location
- Region: Phoenix
Financial & listing details
- Price per square foot: $220/sqft
- Tax assessed value: $260,300
- Annual tax amount: $1,758
- Date on market: 7/13/2025
- Cumulative days on market: 198 days
- Listing terms: Cash,Conventional,1031 Exchange,FHA,VA Loan
- Ownership: Fee Simple
Estimated market value
$368,100
$350,000 - $387,000
$2,148/mo
Price history
Price history
| Date | Event | Price |
|---|---|---|
| 7/13/2025 | Listed for sale | $370,000+74.1%$220/sqft |
Source: | ||
| 4/5/2019 | Sold | $212,500+1.2%$126/sqft |
Source: | ||
| 2/5/2019 | Price change | $209,900-1.2%$125/sqft |
Source: BG Real Estate #5855339 Report a problem | ||
| 12/26/2018 | Listed for sale | $212,500-1.2%$126/sqft |
Source: BG Real Estate #5855339 Report a problem | ||
| 10/2/2018 | Listing removed | $215,000$128/sqft |
Source: neXGen Real Estate #5812669 Report a problem | ||
Public tax history
Public tax history
| Year | Property taxes | Tax assessment |
|---|---|---|
| 2025 | $1,787 +2.8% | $26,030 -8.7% |
| 2024 | $1,738 -2.6% | $28,520 +177.4% |
| 2023 | $1,784 +5.4% | $10,283 -42.3% |
Find assessor info on the county website
BuyAbility℠ payment
Est. payment
$2,040/mo
Principal & interest
$1784
Home insurance
$130
Property taxes
$126
Climate risks
Neighborhood: Maryvale
Nearby schools
GreatSchools rating
- 2/10Frank Borman SchoolGrades: PK-8Distance: 0.3 mi
- 2/10Maryvale High SchoolGrades: 9-12Distance: 0.7 mi
Schools provided by the listing agent
- Elementary: Bret R. Tarver Leadership Academy
- Middle: Marc T. Atkinson Middle School & Gifted Academy
- High: Maryvale High School
- District: Cartwright Elementary District
Source: ARMLS. This data may not be complete. We recommend contacting the local school district to confirm school assignments for this home.
- Loading
- Loading
