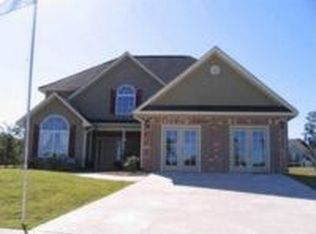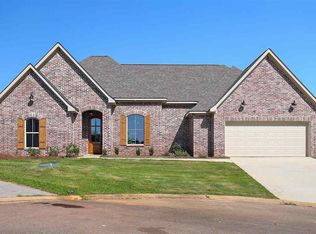Closed
Price Unknown
532 Busick Well Rd, Brandon, MS 39042
4beds
3,116sqft
Residential, Single Family Residence
Built in 2009
1 Acres Lot
$310,000 Zestimate®
$--/sqft
$2,921 Estimated rent
Home value
$310,000
$285,000 - $338,000
$2,921/mo
Zestimate® history
Loading...
Owner options
Explore your selling options
What's special
Incredible value at only $105 per square foot for this well maintained 4 bedroom, 3 bath home in a cozy cul-de-sac located in the desired downtown Brandon area! With approx. 3,116 sf this spacious home offers 2 living areas with fireplaces, a gourmet kitchen, formal dining, Huge master suite with private sitting area, upstairs laundry, and a large game room. One bedroom and full bath is located downstairs, ideal for guests or multi-generational family. The fenced backyard features a covered porch and a large storage shed. SELLERS MAY BE WILLING TO CONVERT THE GAME ROOM BACK INTO A 2 CAR GARAGE, OR OFFER BUYER CONCESSIONS TOWARD CLOSING COSTS WITH AN ACCEPTABLE OFFER. Move-in ready and priced to sell! YOU WONT FIND A BETTER DEAL! Don't miss out! Call and schedule your private showing today!
Zillow last checked: 8 hours ago
Listing updated: August 06, 2025 at 10:39am
Listed by:
Terri R Jones 601-919-5075,
Simply Realty
Bought with:
Shaina Dunkley, S47909
Simply Realty
Source: MLS United,MLS#: 4094421
Facts & features
Interior
Bedrooms & bathrooms
- Bedrooms: 4
- Bathrooms: 3
- Full bathrooms: 3
Heating
- Central
Cooling
- Ceiling Fan(s), Central Air
Appliances
- Included: Dishwasher, Free-Standing Electric Range, Refrigerator, Water Heater
Features
- Ceiling Fan(s), Double Vanity, Eat-in Kitchen, Entrance Foyer, High Ceilings, His and Hers Closets, Pantry, Walk-In Closet(s)
- Flooring: Carpet, Laminate, Wood
- Has fireplace: Yes
- Fireplace features: Den, Gas Log, Gas Starter, Living Room, Wood Burning, See Remarks
Interior area
- Total structure area: 3,116
- Total interior livable area: 3,116 sqft
Property
Parking
- Parking features: Concrete, Driveway
- Has uncovered spaces: Yes
Features
- Levels: Two
- Stories: 2
- Exterior features: Private Yard
- Fencing: Back Yard,Privacy,Wood
Lot
- Size: 1 Acres
- Features: Cul-De-Sac
Details
- Additional structures: Shed(s)
- Parcel number: I08c00001501080
Construction
Type & style
- Home type: SingleFamily
- Architectural style: Traditional
- Property subtype: Residential, Single Family Residence
Materials
- Masonite
- Foundation: Slab
- Roof: Asphalt
Condition
- New construction: No
- Year built: 2009
Utilities & green energy
- Sewer: Public Sewer
- Water: Public
- Utilities for property: Cable Available, Electricity Available, Natural Gas Available, Sewer Available, Water Available
Community & neighborhood
Location
- Region: Brandon
- Subdivision: Mineral Springs
Price history
| Date | Event | Price |
|---|---|---|
| 8/6/2025 | Sold | -- |
Source: MLS United #4094421 Report a problem | ||
| 7/13/2025 | Pending sale | $329,000$106/sqft |
Source: MLS United #4094421 Report a problem | ||
| 4/30/2025 | Price change | $329,000-4.6%$106/sqft |
Source: MLS United #4094421 Report a problem | ||
| 3/7/2025 | Price change | $345,000-1.3%$111/sqft |
Source: MLS United #4094421 Report a problem | ||
| 1/24/2025 | Price change | $349,500-5.3%$112/sqft |
Source: MLS United #4094421 Report a problem | ||
Public tax history
| Year | Property taxes | Tax assessment |
|---|---|---|
| 2024 | $2,398 +1.5% | $20,670 +1.3% |
| 2023 | $2,363 +1.3% | $20,405 |
| 2022 | $2,333 | $20,405 |
Find assessor info on the county website
Neighborhood: 39042
Nearby schools
GreatSchools rating
- 9/10Brandon Elementary SchoolGrades: 4-5Distance: 1.2 mi
- 8/10Brandon Middle SchoolGrades: 6-8Distance: 1 mi
- 9/10Brandon High SchoolGrades: 9-12Distance: 1.1 mi
Schools provided by the listing agent
- Elementary: Brandon
- Middle: Brandon
- High: Brandon
Source: MLS United. This data may not be complete. We recommend contacting the local school district to confirm school assignments for this home.

