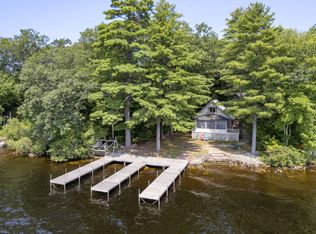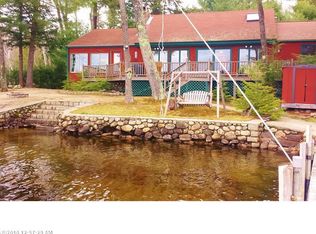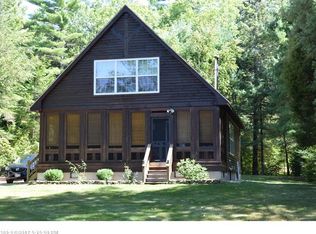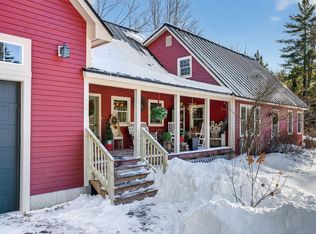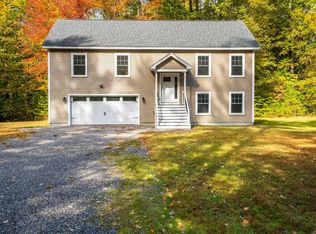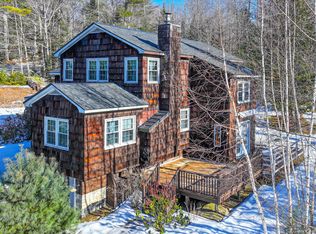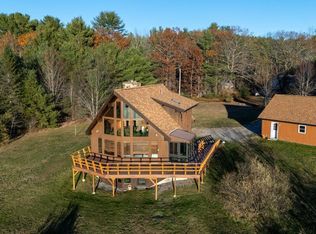Nestled on a private and beautifully landscaped 1.24-acre lot, this 3-bedroom, 2-bath home offers deeded access to the highly sought-after Long Lake. Enjoy cozy evenings by the fire pit and relax in the screened porch, perfect for warm summer nights. The property abuts a scenic trail system with direct access to snowmobiling and hiking, offering four-season recreation right from your backyard. Investors take note, that there are no rental restrictions. Located just minutes from Pleasant Mountain Ski Area and the shops, restaurants and amenities of Harrison/Bridgton/Naples, this home blends tranquility with convenience — the ideal retreat for outdoor lovers and lake life enthusiasts alike.
Active
Price cut: $6K (2/13)
$509,000
532 Cape Monday Road, Harrison, ME 04040
3beds
2,088sqft
Est.:
Single Family Residence
Built in 1997
1.24 Acres Lot
$501,400 Zestimate®
$244/sqft
$-- HOA
What's special
- 43 days |
- 4,109 |
- 122 |
Likely to sell faster than
Zillow last checked: 8 hours ago
Listing updated: February 12, 2026 at 04:46pm
Listed by:
Oberg Insurance & Real Estate Agency, Inc.
Source: Maine Listings,MLS#: 1647590
Tour with a local agent
Facts & features
Interior
Bedrooms & bathrooms
- Bedrooms: 3
- Bathrooms: 2
- Full bathrooms: 2
Primary bedroom
- Level: First
Bedroom 1
- Features: Walk-In Closet(s), Closet
- Level: Second
Bedroom 2
- Features: Walk-In Closet(s), Closet, Skylight
- Level: Second
Dining room
- Features: Dining Area
- Level: First
Family room
- Features: Gas Fireplace
- Level: First
Great room
- Features: Cathedral Ceiling(s), Gas Fireplace
- Level: First
Kitchen
- Level: First
Laundry
- Level: First
Loft
- Features: Built-in Features, Skylight, Stairway
- Level: Second
Heating
- Heat Pump, Zoned, Other
Cooling
- Heat Pump
Features
- Flooring: Carpet, Laminate, Tile
- Number of fireplaces: 2
Interior area
- Total structure area: 2,088
- Total interior livable area: 2,088 sqft
- Finished area above ground: 2,088
- Finished area below ground: 0
Property
Features
- Patio & porch: Deck, Screened
- Has view: Yes
- View description: Trees/Woods
- Body of water: Long Lake
- Frontage length: Waterfrontage: 120,Waterfrontage Shared: 120
Lot
- Size: 1.24 Acres
Details
- Additional structures: Outbuilding, Shed(s)
- Parcel number: HRRSM13L0017
- Zoning: Res
Construction
Type & style
- Home type: SingleFamily
- Architectural style: Contemporary
- Property subtype: Single Family Residence
Materials
- Roof: Metal,Pitched,Shingle
Condition
- Year built: 1997
Utilities & green energy
- Electric: Circuit Breakers, Generator Hookup
- Sewer: Private Sewer, Septic Tank
- Water: Private, Well
- Utilities for property: Utilities On
Community & HOA
Location
- Region: Harrison
Financial & listing details
- Price per square foot: $244/sqft
- Tax assessed value: $483,500
- Annual tax amount: $3,723
- Date on market: 1/3/2026
Estimated market value
$501,400
$476,000 - $526,000
$3,007/mo
Price history
Price history
| Date | Event | Price |
|---|---|---|
| 2/13/2026 | Price change | $509,000-1.2%$244/sqft |
Source: | ||
| 1/3/2026 | Listed for sale | $515,000-1.7%$247/sqft |
Source: | ||
| 11/2/2025 | Listing removed | $524,000$251/sqft |
Source: | ||
| 10/1/2025 | Price change | $524,000-1.9%$251/sqft |
Source: | ||
| 8/20/2025 | Price change | $534,000-0.9%$256/sqft |
Source: | ||
Public tax history
Public tax history
| Year | Property taxes | Tax assessment |
|---|---|---|
| 2024 | $3,723 +25.6% | $483,500 +111.3% |
| 2023 | $2,963 +8.8% | $228,800 |
| 2022 | $2,723 | $228,800 |
Find assessor info on the county website
BuyAbility℠ payment
Est. payment
$2,568/mo
Principal & interest
$1974
Property taxes
$416
Home insurance
$178
Climate risks
Neighborhood: 04040
Nearby schools
GreatSchools rating
- 3/10Harrison Elementary SchoolGrades: 3-6Distance: 2.2 mi
- 2/10Oxford Hills Middle SchoolGrades: 7-8Distance: 13.7 mi
- 3/10Oxford Hills Comprehensive High SchoolGrades: 9-12Distance: 12.9 mi
- Loading
- Loading
