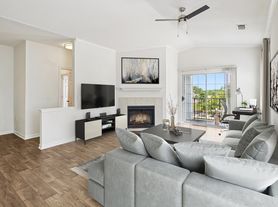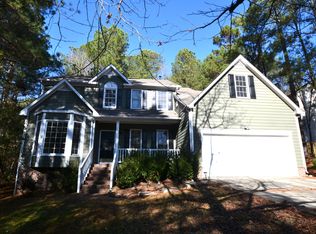Elegant home in highly desired Amberly community!
This stunning 5-bedroom home comes with recent updates throughout. The expansive kitchen features granite countertops, a stylish backsplash, white cabinets, and ample storage. Appliances include refrigerator, oven, dishwasher, microwave, and washer and dryer. The luxurious primary suite includes a large walk-in closet and a remodeled bathroom with a garden tub, walk-in shower, and double vanity. All bathrooms were updated in 2023 with new toilets, countertops, mirrors, lighting, faucets, and flooring. The two-car garage comes with a NEMA 14-50 EV charger outlet. High-speed internet options include Google Fiber, AT&T, and Spectrum. Community amenities are top-tier and are arguably the best in the triangle. They include a pool, clubhouse, gym, playground, and more. The trio of schools are among the best in the nation with GreatSchools' ratings of 9, 10, and 10. A fenced backyard is planned. Furniture (seen in photos) is not included.
Tenant is responsible for the utilities (gas, electricity, water) bills and lawn maintenance.
Landlord will pay for HOA fees.
Initial one-year lease.
Pets are negotiable.
House for rent
Accepts Zillow applications
$2,800/mo
532 Emerald Downs Rd, Cary, NC 27519
5beds
3,175sqft
Price may not include required fees and charges.
Single family residence
Available now
Cats, dogs OK
Central air
In unit laundry
Attached garage parking
Forced air
What's special
Expansive kitchenRemodeled bathroomWalk-in showerFenced backyardGranite countertopsAmple storageLarge walk-in closet
- 9 days
- on Zillow |
- -- |
- -- |
Travel times
Facts & features
Interior
Bedrooms & bathrooms
- Bedrooms: 5
- Bathrooms: 3
- Full bathrooms: 2
- 1/2 bathrooms: 1
Heating
- Forced Air
Cooling
- Central Air
Appliances
- Included: Dishwasher, Dryer, Freezer, Microwave, Oven, Refrigerator, Washer
- Laundry: In Unit
Features
- Walk In Closet
- Flooring: Carpet, Hardwood, Tile
Interior area
- Total interior livable area: 3,175 sqft
Property
Parking
- Parking features: Attached
- Has attached garage: Yes
- Details: Contact manager
Features
- Exterior features: Electric Vehicle Charging Station, Electricity not included in rent, Gas not included in rent, Heating system: Forced Air, Walk In Closet, Water not included in rent
Details
- Parcel number: 0725852227
Construction
Type & style
- Home type: SingleFamily
- Property subtype: Single Family Residence
Community & HOA
Location
- Region: Cary
Financial & listing details
- Lease term: 1 Year
Price history
| Date | Event | Price |
|---|---|---|
| 9/27/2025 | Listed for rent | $2,800-2.6%$1/sqft |
Source: Zillow Rentals | ||
| 9/4/2024 | Listing removed | $2,875-4%$1/sqft |
Source: Zillow Rentals | ||
| 8/29/2024 | Listed for rent | $2,995+3.5%$1/sqft |
Source: Zillow Rentals | ||
| 8/19/2024 | Sold | $730,000-1.2%$230/sqft |
Source: | ||
| 7/18/2024 | Pending sale | $739,000$233/sqft |
Source: | ||

