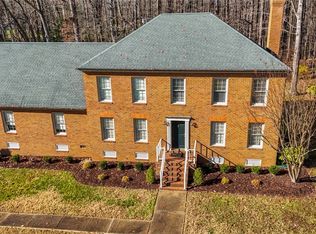Sold for $712,000
$712,000
532 Fords Rd, Manakin Sabot, VA 23103
4beds
4,621sqft
Single Family Residence
Built in 1986
2.15 Acres Lot
$712,100 Zestimate®
$154/sqft
$4,687 Estimated rent
Home value
$712,100
Estimated sales range
Not available
$4,687/mo
Zestimate® history
Loading...
Owner options
Explore your selling options
What's special
NEW LOW PRICE! Welcome to 532 Fords Road, a custom-built home in charming Manakin Sabot. Tucked away on 2.15 peaceful acres at the end of a quiet cul-de-sac, the property overlooks a neighboring horse farm, providing a lovely backdrop and a real sense of privacy. With 4,621 square feet of living space, this property offers 4 bedrooms, 4.5 baths, and a newly finished bonus room—perfect as a 5th bedroom, media room, or home office, depending on your needs.
The home features two spacious primary suites, each with its own full bath and large walk-in closet, offering flexibility and comfort for multi-generational living or guest accommodations. The bathroom in the upstairs primary suite was renovated last Fall.
The kitchen is designed for both function and gathering, with plenty of counter space, storage, bar seating, and a walk-in pantry. There’s room to spread out and entertain, with both a formal living room and a spacious family room.
Step outside to a quiet, tree-lined backyard with a comfortable patio—great for grilling, relaxing, or enjoying a quiet evening outdoors. This home also has access and is walkable to the neighborhood lake which is stocked and can be fished.
If you're looking for the space and calm of country living without giving up modern comforts, this home is ready to welcome you.
Zillow last checked: 8 hours ago
Listing updated: January 29, 2026 at 03:11pm
Listed by:
Danny Welsch (804)248-0377,
Compass
Bought with:
Chelsea Newcomb, 0225185811
Lake and Country Realty, LLC
Source: CVRMLS,MLS#: 2514696 Originating MLS: Central Virginia Regional MLS
Originating MLS: Central Virginia Regional MLS
Facts & features
Interior
Bedrooms & bathrooms
- Bedrooms: 4
- Bathrooms: 5
- Full bathrooms: 4
- 1/2 bathrooms: 1
Other
- Description: Tub & Shower
- Level: First
Other
- Description: Tub & Shower
- Level: Second
Half bath
- Level: First
Heating
- Electric, Heat Pump, Zoned
Cooling
- Central Air, Zoned
Appliances
- Included: Built-In Oven, Cooktop, Dryer, Dishwasher, Electric Cooking, Electric Water Heater, Freezer, Disposal, Ice Maker, Microwave, Oven, Range, Refrigerator, Washer
Features
- Bookcases, Built-in Features, Bedroom on Main Level, Breakfast Area, Ceiling Fan(s), Dining Area, Double Vanity, Eat-in Kitchen, Fireplace, Granite Counters, High Ceilings, Bath in Primary Bedroom, Main Level Primary, Pantry, Walk-In Closet(s)
- Flooring: Partially Carpeted, Wood
- Basement: Crawl Space
- Attic: Pull Down Stairs
- Number of fireplaces: 1
- Fireplace features: Stone, Wood Burning
Interior area
- Total interior livable area: 4,621 sqft
- Finished area above ground: 4,621
- Finished area below ground: 0
Property
Parking
- Total spaces: 3
- Parking features: Attached, Direct Access, Driveway, Garage, Oversized, Unpaved
- Attached garage spaces: 3
- Has uncovered spaces: Yes
Features
- Levels: Two
- Stories: 2
- Patio & porch: Rear Porch, Front Porch, Patio, Porch
- Exterior features: Porch, Unpaved Driveway
- Pool features: None
- Fencing: None
- Waterfront features: Lake, Water Access
Lot
- Size: 2.15 Acres
- Features: Dead End
Details
- Parcel number: 46230340
- Zoning description: A-2
Construction
Type & style
- Home type: SingleFamily
- Architectural style: Custom,Two Story
- Property subtype: Single Family Residence
Materials
- Block, Drywall, Frame, Hardboard
- Roof: Shingle
Condition
- Resale
- New construction: No
- Year built: 1986
Utilities & green energy
- Sewer: Septic Tank
- Water: Well
Community & neighborhood
Security
- Security features: Smoke Detector(s)
Location
- Region: Manakin Sabot
- Subdivision: Fords
HOA & financial
HOA
- Has HOA: Yes
- HOA fee: $300 annually
Other
Other facts
- Ownership: Individuals
- Ownership type: Sole Proprietor
Price history
| Date | Event | Price |
|---|---|---|
| 1/29/2026 | Sold | $712,000-0.4%$154/sqft |
Source: | ||
| 12/22/2025 | Pending sale | $715,000$155/sqft |
Source: | ||
| 12/11/2025 | Listed for sale | $715,000$155/sqft |
Source: | ||
| 11/26/2025 | Pending sale | $715,000$155/sqft |
Source: | ||
| 11/18/2025 | Price change | $715,000-4.7%$155/sqft |
Source: | ||
Public tax history
| Year | Property taxes | Tax assessment |
|---|---|---|
| 2025 | $3,964 +7.7% | $748,000 +7.7% |
| 2024 | $3,680 +3.1% | $694,400 +3.1% |
| 2023 | $3,568 +14.5% | $673,200 +14.5% |
Find assessor info on the county website
Neighborhood: 23103
Nearby schools
GreatSchools rating
- 8/10Randolph Elementary SchoolGrades: PK-5Distance: 4.2 mi
- 7/10Goochland Middle SchoolGrades: 6-8Distance: 9.8 mi
- 8/10Goochland High SchoolGrades: 9-12Distance: 9.8 mi
Schools provided by the listing agent
- Elementary: Randolph
- Middle: Goochland
- High: Goochland
Source: CVRMLS. This data may not be complete. We recommend contacting the local school district to confirm school assignments for this home.
Get a cash offer in 3 minutes
Find out how much your home could sell for in as little as 3 minutes with a no-obligation cash offer.
Estimated market value$712,100
Get a cash offer in 3 minutes
Find out how much your home could sell for in as little as 3 minutes with a no-obligation cash offer.
Estimated market value
$712,100
