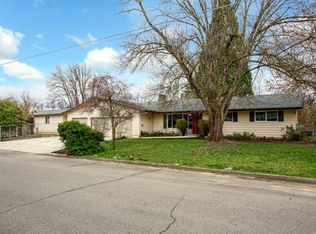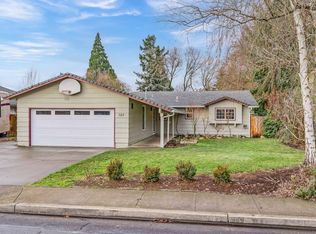Closed
$322,000
532 Hopkins Rd, Central Pt, OR 97502
2beds
2baths
1,008sqft
Single Family Residence
Built in 1975
7,840.8 Square Feet Lot
$324,800 Zestimate®
$319/sqft
$1,779 Estimated rent
Home value
$324,800
$296,000 - $357,000
$1,779/mo
Zestimate® history
Loading...
Owner options
Explore your selling options
What's special
Move-in ready home in Central Point with tons of updates. This one has it all! The kitchen features freshly painted cabinets, newer stainless steel appliances (including refrigerator), plenty of space to cook, & entertain. Stay comfortable year-round with central air & heat pump updated in the last two years, plus a certified wood stove for those cozy winter nights. The bathrooms have been nicely updated with cultured marble showers for a clean, open feel.
Step outside to a spacious backyard complete with raised garden beds on drip irrigation, fruit trees, a beautiful Sequioa, & workshop for hobbies or storage. The low-maintenance front yard features a stunning Japanese maple, & plenty of space for your RV, boat, or extra vehicles with a 2-car garage, newer garage door, & RV/boat parking with a moveable cover. Enjoy the outdoors year-round from the covered back porch. With a newer roof, vinyl windows, & true pride of ownership, this home is ready for you to move right in!
Zillow last checked: 8 hours ago
Listing updated: August 22, 2025 at 03:19pm
Listed by:
RE/MAX Integrity 541-770-3325
Bought with:
Home Quest Realty
Source: Oregon Datashare,MLS#: 220203948
Facts & features
Interior
Bedrooms & bathrooms
- Bedrooms: 2
- Bathrooms: 2
Heating
- Electric, Forced Air
Cooling
- Central Air
Appliances
- Included: Dishwasher, Disposal, Oven, Range
Features
- Ceiling Fan(s)
- Flooring: Laminate, Vinyl
- Windows: Double Pane Windows, Vinyl Frames
- Has fireplace: No
- Common walls with other units/homes: No Common Walls
Interior area
- Total structure area: 1,008
- Total interior livable area: 1,008 sqft
Property
Parking
- Total spaces: 2
- Parking features: Driveway, Garage Door Opener
- Garage spaces: 2
- Has uncovered spaces: Yes
Features
- Levels: One
- Stories: 1
- Patio & porch: Deck
- Fencing: Fenced
Lot
- Size: 7,840 sqft
- Features: Level
Details
- Parcel number: 10205176
- Zoning description: R-1-8
- Special conditions: Standard
Construction
Type & style
- Home type: SingleFamily
- Architectural style: Ranch
- Property subtype: Single Family Residence
Materials
- Frame
- Foundation: Concrete Perimeter
- Roof: Composition
Condition
- New construction: No
- Year built: 1975
Utilities & green energy
- Sewer: Public Sewer
- Water: Public
Community & neighborhood
Security
- Security features: Smoke Detector(s)
Location
- Region: Central Pt
Other
Other facts
- Listing terms: Cash,Conventional,FHA,FMHA,VA Loan
- Road surface type: Paved
Price history
| Date | Event | Price |
|---|---|---|
| 8/22/2025 | Sold | $322,000+2.2%$319/sqft |
Source: | ||
| 7/24/2025 | Pending sale | $315,000$313/sqft |
Source: | ||
| 7/16/2025 | Listed for sale | $315,000$313/sqft |
Source: | ||
| 7/9/2025 | Pending sale | $315,000$313/sqft |
Source: | ||
| 6/23/2025 | Listed for sale | $315,000$313/sqft |
Source: | ||
Public tax history
| Year | Property taxes | Tax assessment |
|---|---|---|
| 2024 | $2,750 +3.3% | $160,590 +3% |
| 2023 | $2,662 +2.4% | $155,920 |
| 2022 | $2,599 +2.9% | $155,920 +3% |
Find assessor info on the county website
Neighborhood: 97502
Nearby schools
GreatSchools rating
- 5/10Central Point Elementary SchoolGrades: K-5Distance: 0.3 mi
- 5/10Scenic Middle SchoolGrades: 6-8Distance: 1.4 mi
- 3/10Crater Renaissance AcademyGrades: 9-12Distance: 1 mi
Schools provided by the listing agent
- Middle: Scenic Middle
- High: Crater High
Source: Oregon Datashare. This data may not be complete. We recommend contacting the local school district to confirm school assignments for this home.
Get pre-qualified for a loan
At Zillow Home Loans, we can pre-qualify you in as little as 5 minutes with no impact to your credit score.An equal housing lender. NMLS #10287.

