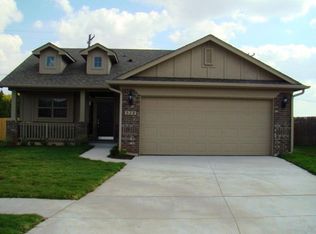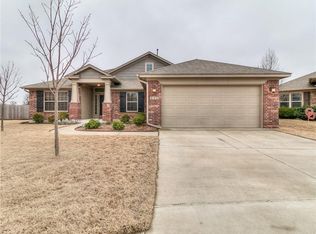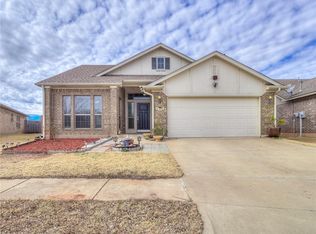Sold for $283,000
$283,000
532 Hutton Rd, Yukon, OK 73099
3beds
2,052sqft
Single Family Residence
Built in 2010
10,619.93 Square Feet Lot
$290,400 Zestimate®
$138/sqft
$2,098 Estimated rent
Home value
$290,400
$270,000 - $314,000
$2,098/mo
Zestimate® history
Loading...
Owner options
Explore your selling options
What's special
Welcome to Hutton Road, where charm meets modern living. Over 2000 square feet, this well-cared for home has 3 bedrooms, 2 full baths with designated Office elegantly separated from the rest of the home by French doors. The large living room includes a gas fireplace, ceiling fan and hardwood floors. The primary bedroom, with vaulted ceilings, has a private bathroom with separate tub and shower and a large walk-in closet. The kitchen includes a stainless steel built-in oven and Corian countertops for style and durability. Extras include - Sprinkler System (2021); Storm Shelter in the floor of the 3 car Tandem garage; garage is wired for a 220 generator; and pet proof screens. Located in the Mustang Schools District and conveniently located to parks, schools, shopping and dining. If you are in the market to purchase a quality home, this is a must see.
Zillow last checked: 8 hours ago
Listing updated: December 10, 2024 at 07:01pm
Listed by:
Shelley Labarthe 405-650-6741,
CB/Mike Jones Company
Bought with:
Sean Darling, 202276
Bailee & Co. Real Estate
Source: MLSOK/OKCMAR,MLS#: 1140612
Facts & features
Interior
Bedrooms & bathrooms
- Bedrooms: 3
- Bathrooms: 2
- Full bathrooms: 2
Primary bedroom
- Description: Ceiling Fan,Walk In Closet
Bathroom
- Description: Tub & Shower
Bathroom
- Description: Double Vanities
Bathroom
- Description: Double Vanities
Kitchen
- Description: Breakfast Bar
Living room
- Description: Ceiling Fan,Fireplace,Living Room
Heating
- Central
Cooling
- Has cooling: Yes
Appliances
- Included: Dishwasher, Disposal, Water Heater, Built-In Electric Oven, Built-In Electric Range
- Laundry: Laundry Room
Features
- Ceiling Fan(s), Combo Woodwork
- Flooring: Combination, Carpet, Wood
- Windows: Window Treatments, Double Pane Windows
- Number of fireplaces: 1
- Fireplace features: Insert
Interior area
- Total structure area: 2,052
- Total interior livable area: 2,052 sqft
Property
Parking
- Total spaces: 3
- Parking features: Concrete
- Garage spaces: 3
Features
- Levels: One
- Stories: 1
- Patio & porch: Patio, Porch
- Fencing: Wood
Lot
- Size: 10,619 sqft
- Features: Cul-De-Sac
Details
- Parcel number: 532NONEHutton73099
- Special conditions: None
Construction
Type & style
- Home type: SingleFamily
- Architectural style: Traditional
- Property subtype: Single Family Residence
Materials
- Brick & Frame, Stone
- Foundation: Slab
- Roof: Composition
Condition
- Year built: 2010
Details
- Builder name: Ideal Homes
Utilities & green energy
- Utilities for property: Cable Available, Public
Community & neighborhood
Location
- Region: Yukon
HOA & financial
HOA
- Has HOA: Yes
- HOA fee: $202 annually
- Services included: Common Area Maintenance
Other
Other facts
- Listing terms: Cash,Conventional,Sell FHA or VA
Price history
| Date | Event | Price |
|---|---|---|
| 12/10/2024 | Sold | $283,000-0.7%$138/sqft |
Source: | ||
| 10/28/2024 | Pending sale | $284,900$139/sqft |
Source: | ||
| 10/24/2024 | Listed for sale | $284,900+42.4%$139/sqft |
Source: | ||
| 3/24/2015 | Sold | $200,000-2.4%$97/sqft |
Source: | ||
| 1/24/2015 | Price change | $204,900-5.8%$100/sqft |
Source: ABW, Inc. #576036 Report a problem | ||
Public tax history
| Year | Property taxes | Tax assessment |
|---|---|---|
| 2024 | $3,097 +5.2% | $27,801 +3% |
| 2023 | $2,943 +1.6% | $26,992 +3% |
| 2022 | $2,897 +3.5% | $26,206 +3% |
Find assessor info on the county website
Neighborhood: 73099
Nearby schools
GreatSchools rating
- 6/10Meadow Brook Intermediate SchoolGrades: 5-6Distance: 0.9 mi
- 8/10Mustang Central Middle SchoolGrades: 7-8Distance: 3.3 mi
- 9/10Mustang High SchoolGrades: 9-12Distance: 5.6 mi
Schools provided by the listing agent
- Elementary: Mustang Trails ES
- Middle: Meadow Brook Intermediate School,Mustang Central MS
- High: Mustang HS
Source: MLSOK/OKCMAR. This data may not be complete. We recommend contacting the local school district to confirm school assignments for this home.
Get a cash offer in 3 minutes
Find out how much your home could sell for in as little as 3 minutes with a no-obligation cash offer.
Estimated market value$290,400
Get a cash offer in 3 minutes
Find out how much your home could sell for in as little as 3 minutes with a no-obligation cash offer.
Estimated market value
$290,400


