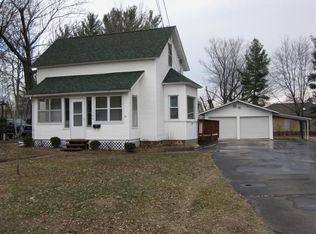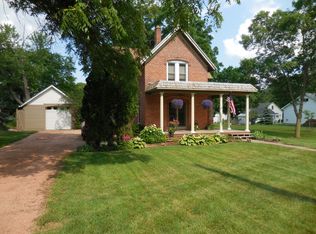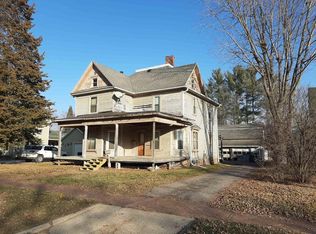Closed
$380,000
532 Laurel Street, Reedsburg, WI 53959
5beds
3,300sqft
Single Family Residence
Built in 1900
0.28 Acres Lot
$386,300 Zestimate®
$115/sqft
$2,539 Estimated rent
Home value
$386,300
$336,000 - $444,000
$2,539/mo
Zestimate® history
Loading...
Owner options
Explore your selling options
What's special
Stunning and stylish 5 bed/5 bath home showcasing striking features and gorgeous, high-end finishes throughout. Spacious bedrooms offer comfort and style, including two private suites each with a walk-in closet and full bath. Main floor suite also has a custom steam-shower for keeping those Winter blues (and flu-bugs) at bay. The open layout flows into a bright living area and an awesome lower-level family room with a beautiful bar- perfect for entertaining. Step outside to a HUGE back deck (prepped for hot tub) overlooking the awesome backyard, ideal for gatherings and privacy. An over-sized pull-through garage adds incredible convenience and storage. This home truly has it all: modern design, functionality, and everyday luxury.
Zillow last checked: 8 hours ago
Listing updated: November 21, 2025 at 08:14am
Listed by:
Mary Ramsey Pref:608-617-5466,
EXP Realty, LLC
Bought with:
Mallary Schoenoff
Source: WIREX MLS,MLS#: 2009389 Originating MLS: South Central Wisconsin MLS
Originating MLS: South Central Wisconsin MLS
Facts & features
Interior
Bedrooms & bathrooms
- Bedrooms: 5
- Bathrooms: 4
- Full bathrooms: 3
- 1/2 bathrooms: 2
- Main level bedrooms: 1
Primary bedroom
- Level: Main
- Area: 180
- Dimensions: 15 x 12
Bedroom 2
- Level: Upper
- Area: 200
- Dimensions: 10 x 20
Bedroom 3
- Level: Upper
- Area: 117
- Dimensions: 9 x 13
Bedroom 4
- Level: Upper
- Area: 192
- Dimensions: 16 x 12
Bedroom 5
- Level: Lower
- Area: 156
- Dimensions: 12 x 13
Bathroom
- Features: At least 1 Tub, Steam Shower, Master Bedroom Bath: Full, Master Bedroom Bath, Master Bedroom Bath: Walk-In Shower
Dining room
- Level: Main
- Area: 150
- Dimensions: 10 x 15
Family room
- Level: Lower
- Area: 169
- Dimensions: 13 x 13
Kitchen
- Level: Main
- Area: 182
- Dimensions: 13 x 14
Living room
- Level: Main
- Area: 210
- Dimensions: 14 x 15
Heating
- Natural Gas, Forced Air
Cooling
- Central Air
Appliances
- Included: Range/Oven, Refrigerator, Dishwasher, Microwave
Features
- Walk-In Closet(s), Wet Bar, Breakfast Bar
- Basement: Full,Finished,8'+ Ceiling
Interior area
- Total structure area: 3,300
- Total interior livable area: 3,300 sqft
- Finished area above ground: 2,400
- Finished area below ground: 900
Property
Parking
- Total spaces: 2
- Parking features: 2 Car, Detached, Garage Door Opener
- Garage spaces: 2
Features
- Levels: Two
- Stories: 2
- Patio & porch: Deck
- Fencing: Fenced Yard
Lot
- Size: 0.28 Acres
Details
- Additional structures: Storage
- Parcel number: 276023000000
- Zoning: Res
- Special conditions: Arms Length
Construction
Type & style
- Home type: SingleFamily
- Architectural style: Victorian/Federal
- Property subtype: Single Family Residence
Materials
- Vinyl Siding, Aluminum/Steel
Condition
- 21+ Years
- New construction: No
- Year built: 1900
Utilities & green energy
- Sewer: Public Sewer
- Water: Public
Community & neighborhood
Location
- Region: Reedsburg
- Municipality: Reedsburg
Price history
| Date | Event | Price |
|---|---|---|
| 11/19/2025 | Sold | $380,000-1%$115/sqft |
Source: | ||
| 10/20/2025 | Contingent | $384,000$116/sqft |
Source: | ||
| 10/6/2025 | Price change | $384,000-1.3%$116/sqft |
Source: | ||
| 9/23/2025 | Listed for sale | $389,000+292.9%$118/sqft |
Source: | ||
| 11/2/2018 | Sold | $99,000+27.7%$30/sqft |
Source: Public Record Report a problem | ||
Public tax history
| Year | Property taxes | Tax assessment |
|---|---|---|
| 2024 | $4,882 +71.7% | $305,300 +124.3% |
| 2023 | $2,843 +3.7% | $136,100 +12.5% |
| 2022 | $2,743 +13.9% | $121,000 |
Find assessor info on the county website
Neighborhood: 53959
Nearby schools
GreatSchools rating
- NAPineview Elementary SchoolGrades: PK-2Distance: 0.5 mi
- 6/10Webb Middle SchoolGrades: 6-8Distance: 0.6 mi
- 5/10Reedsburg Area High SchoolGrades: 9-12Distance: 1.5 mi
Schools provided by the listing agent
- Elementary: Pineview
- Middle: Webb
- High: Reedsburg Area
- District: Reedsburg
Source: WIREX MLS. This data may not be complete. We recommend contacting the local school district to confirm school assignments for this home.
Get pre-qualified for a loan
At Zillow Home Loans, we can pre-qualify you in as little as 5 minutes with no impact to your credit score.An equal housing lender. NMLS #10287.
Sell for more on Zillow
Get a Zillow Showcase℠ listing at no additional cost and you could sell for .
$386,300
2% more+$7,726
With Zillow Showcase(estimated)$394,026


