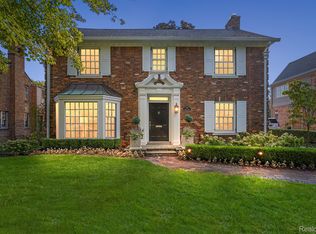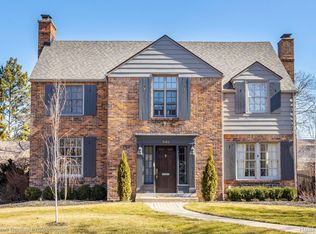Sold for $927,500 on 04/04/24
$927,500
532 Lincoln Rd, Grosse Pointe, MI 48230
5beds
4,611sqft
Single Family Residence
Built in 1937
0.39 Acres Lot
$1,105,200 Zestimate®
$201/sqft
$6,755 Estimated rent
Home value
$1,105,200
$1.01M - $1.23M
$6,755/mo
Zestimate® history
Loading...
Owner options
Explore your selling options
What's special
Beautiful English style colonial boasting distinct architectural details. It is located in the prime area of Grosse Pointe within walking distance to the Village, Hill, schools park and lake. This home features a gorgeous newer kitchen with wood floors, island with eating area as well as a large table, bar sink and more. The second floor master bedroom suite boasts a sunlit bedroom, walk in closets and a bath with tub and a shower as well as double sinks. The third floor has a bedroom and full bath perfect for a private office teenager room, or long term guests! There is an updated rec room in basement. Newer mechanics and a roof that is less than 10 years are just some added bonuses! Occupancy May 1, 2024. Occupancy May 1, 2024.
Zillow last checked: 8 hours ago
Listing updated: April 05, 2024 at 06:24am
Listed by:
Connie Dunlap 313-570-7515,
Sine & Monaghan LLC
Bought with:
Catherine Harber, 6501423756
Coldwell Banker Professionals-GPF
Source: MiRealSource,MLS#: 50133585 Originating MLS: MiRealSource
Originating MLS: MiRealSource
Facts & features
Interior
Bedrooms & bathrooms
- Bedrooms: 5
- Bathrooms: 5
- Full bathrooms: 4
- 1/2 bathrooms: 1
Bedroom 1
- Features: Carpet
- Level: Second
- Area: 300
- Dimensions: 20 x 15
Bedroom 2
- Features: Wood
- Level: Second
- Area: 240
- Dimensions: 16 x 15
Bedroom 3
- Features: Carpet
- Level: Second
- Area: 169
- Dimensions: 13 x 13
Bedroom 4
- Features: Carpet
- Level: Second
- Area: 169
- Dimensions: 13 x 13
Bedroom 5
- Level: Third
- Area: 165
- Dimensions: 15 x 11
Bathroom 1
- Features: Ceramic
- Level: Second
Bathroom 2
- Features: Ceramic
- Level: Second
Bathroom 3
- Features: Ceramic
- Level: Second
Bathroom 4
- Level: Third
Dining room
- Features: Wood
- Level: First
- Area: 208
- Dimensions: 16 x 13
Kitchen
- Features: Wood
- Level: First
- Area: 532
- Dimensions: 28 x 19
Living room
- Features: Wood
- Level: First
- Area: 360
- Dimensions: 24 x 15
Heating
- Forced Air, Zoned, Humidity Control, Natural Gas
Cooling
- Ceiling Fan(s), Central Air
Appliances
- Included: Bar Fridge, Dishwasher, Dryer, Microwave, Range/Oven, Refrigerator, Washer, Gas Water Heater
Features
- Sound System, Walk-In Closet(s), Bar
- Flooring: Ceramic Tile, Hardwood, Marble, Carpet, Wood
- Windows: Window Treatments
- Basement: Block,Partially Finished,Crawl Space
- Number of fireplaces: 1
- Fireplace features: Living Room
Interior area
- Total structure area: 5,288
- Total interior livable area: 4,611 sqft
- Finished area above ground: 3,811
- Finished area below ground: 800
Property
Parking
- Total spaces: 2
- Parking features: Garage, Detached, Electric in Garage, Garage Faces Side
- Garage spaces: 2
Features
- Levels: More than 2 Stories
- Patio & porch: Patio
- Exterior features: Balcony, Lawn Sprinkler, Street Lights
- Frontage type: Road
- Frontage length: 102
Lot
- Size: 0.39 Acres
- Dimensions: 102 x 165
Details
- Additional structures: Shed(s)
- Parcel number: 37003070323000
- Zoning description: Residential
- Special conditions: Private
Construction
Type & style
- Home type: SingleFamily
- Architectural style: Colonial
- Property subtype: Single Family Residence
Materials
- Brick
- Foundation: Basement
Condition
- Year built: 1937
Utilities & green energy
- Sewer: Public Sanitary
- Water: Public
- Utilities for property: Cable/Internet Avail.
Community & neighborhood
Location
- Region: Grosse Pointe
- Subdivision: Grosse Pointe Colony Sub Cys
Other
Other facts
- Listing agreement: Exclusive Right To Sell
- Listing terms: Cash,Conventional
- Road surface type: Paved
Price history
| Date | Event | Price |
|---|---|---|
| 4/4/2024 | Sold | $927,500+11.1%$201/sqft |
Source: | ||
| 2/24/2024 | Pending sale | $835,000$181/sqft |
Source: | ||
| 2/16/2024 | Listed for sale | $835,000$181/sqft |
Source: | ||
Public tax history
| Year | Property taxes | Tax assessment |
|---|---|---|
| 2025 | -- | $532,100 +7.3% |
| 2024 | -- | $496,100 +19.8% |
| 2023 | -- | $414,000 +2.4% |
Find assessor info on the county website
Neighborhood: 48230
Nearby schools
GreatSchools rating
- 10/10Richard Elementary SchoolGrades: K-4Distance: 0.1 mi
- 8/10Brownell Middle SchoolGrades: 5-8Distance: 1 mi
- 10/10Grosse Pointe South High SchoolGrades: 9-12Distance: 0.3 mi
Schools provided by the listing agent
- District: Grosse Pointe Public Schools
Source: MiRealSource. This data may not be complete. We recommend contacting the local school district to confirm school assignments for this home.
Get a cash offer in 3 minutes
Find out how much your home could sell for in as little as 3 minutes with a no-obligation cash offer.
Estimated market value
$1,105,200
Get a cash offer in 3 minutes
Find out how much your home could sell for in as little as 3 minutes with a no-obligation cash offer.
Estimated market value
$1,105,200

